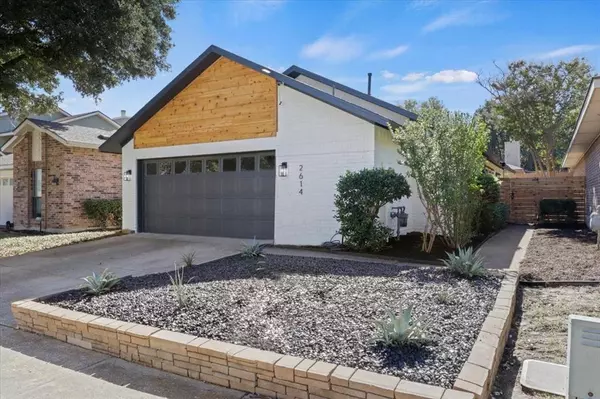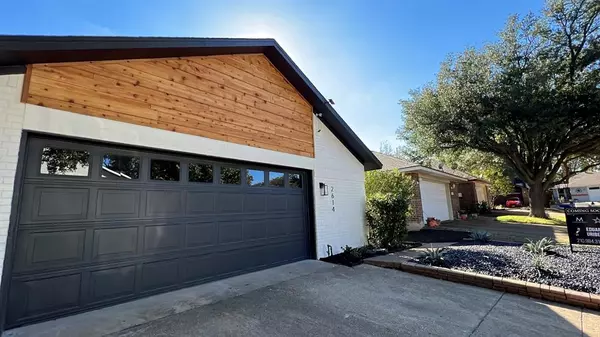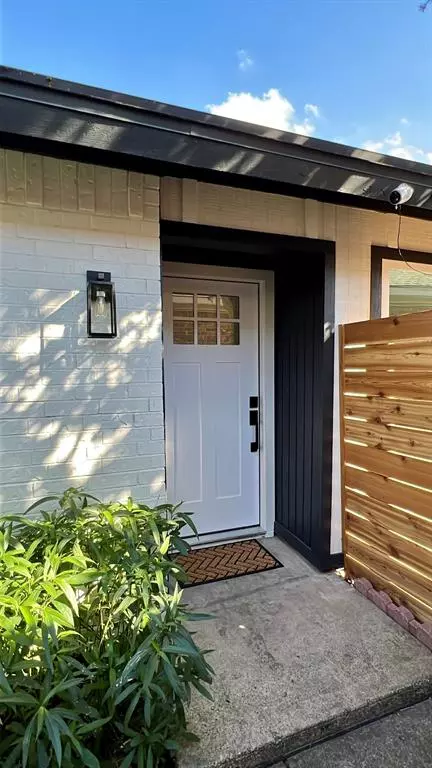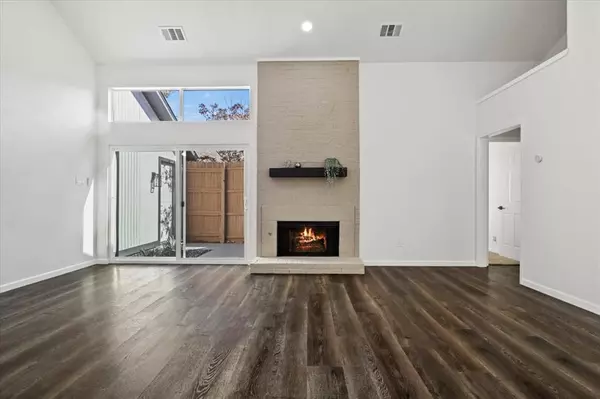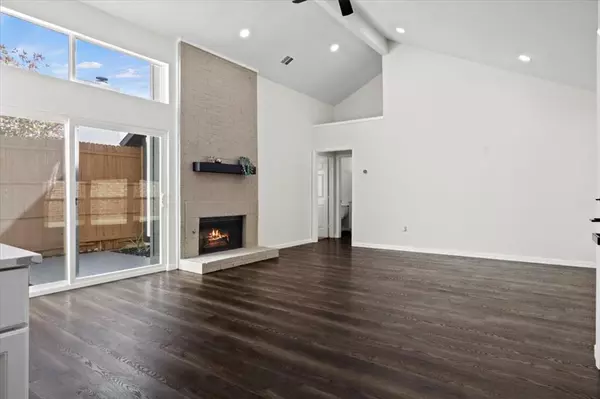$307,500
For more information regarding the value of a property, please contact us for a free consultation.
2 Beds
2 Baths
1,090 SqFt
SOLD DATE : 12/27/2023
Key Details
Property Type Single Family Home
Sub Type Single Family Residence
Listing Status Sold
Purchase Type For Sale
Square Footage 1,090 sqft
Price per Sqft $282
Subdivision Brentwood Place Ph 02
MLS Listing ID 20470069
Sold Date 12/27/23
Style Mid-Century Modern
Bedrooms 2
Full Baths 2
HOA Fees $22/ann
HOA Y/N Mandatory
Year Built 1984
Annual Tax Amount $5,610
Lot Size 3,615 Sqft
Acres 0.083
Property Description
Open House Sunday Nov 5 from 12pm-3pm! Welcome home to this stunning 2-bed, 2-bath open concept with wonderful natural light in Brentwood Place community that has undergone a complete makeover with no detail left behind. This home features a contemporary design with new stainless steel appliances, HVAC, floors, energy efficient windows and sliding doors. Both bathrooms have been completely renovated in a clean and modern style. The fully updated kitchen showcases new cabinets and exquisite Calacatta quartz countertops. Additionally, this home offers a unique touch of tranquility with a small courtyard in the heart of the property where you can unwind, meditate, or simply enjoy a breath of fresh air. One of the highlights is the award winning Richardson School District, enhancing the property's value for families seeking an excellent education for their children. Enjoy access to the community private swimming pool and nearby shopping, dining and family attractions like Winters Park
Location
State TX
County Dallas
Community Community Pool
Direction From I75 North exit Belt Line Rd to the right, take a left on N Jupiter Rd, right on Apollo Rd, right on Altair, and left on Leo Dr
Rooms
Dining Room 1
Interior
Interior Features Cathedral Ceiling(s), Granite Counters, Open Floorplan, Walk-In Closet(s)
Heating Central
Cooling Central Air
Flooring Carpet, Vinyl
Fireplaces Number 1
Fireplaces Type Living Room
Appliance Dishwasher, Disposal, Gas Oven, Gas Range, Gas Water Heater, Microwave
Heat Source Central
Laundry Electric Dryer Hookup, Utility Room, Washer Hookup
Exterior
Exterior Feature Courtyard
Garage Spaces 2.0
Fence Wood
Community Features Community Pool
Utilities Available City Sewer, City Water
Roof Type Composition
Garage Yes
Building
Story One
Foundation Slab
Level or Stories One
Structure Type Brick,Siding
Schools
Elementary Schools Choice Of School
Middle Schools Choice Of School
High Schools Choice Of School
School District Garland Isd
Others
Ownership Gela Investments LLC
Acceptable Financing Cash, Conventional, VA Loan
Listing Terms Cash, Conventional, VA Loan
Financing Conventional
Special Listing Condition Survey Available
Read Less Info
Want to know what your home might be worth? Contact us for a FREE valuation!

Our team is ready to help you sell your home for the highest possible price ASAP

©2025 North Texas Real Estate Information Systems.
Bought with Julie Acuna • Keller Williams Central


