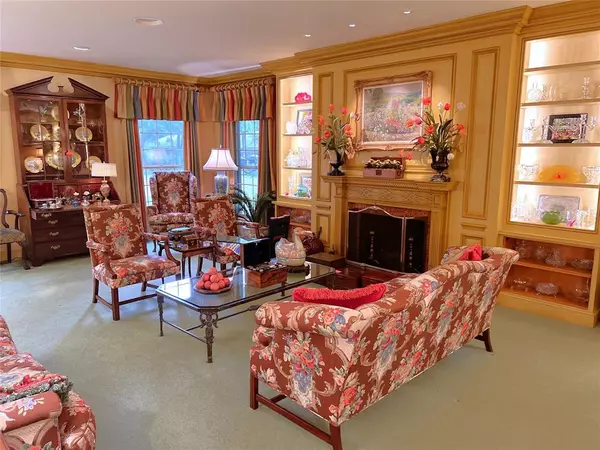$750,000
For more information regarding the value of a property, please contact us for a free consultation.
4 Beds
5 Baths
5,573 SqFt
SOLD DATE : 12/29/2023
Key Details
Property Type Single Family Home
Sub Type Single Family Residence
Listing Status Sold
Purchase Type For Sale
Square Footage 5,573 sqft
Price per Sqft $134
Subdivision Tanglewood Estate
MLS Listing ID 20405589
Sold Date 12/29/23
Style Traditional
Bedrooms 4
Full Baths 4
Half Baths 1
HOA Y/N None
Year Built 1960
Annual Tax Amount $14,305
Lot Size 0.570 Acres
Acres 0.57
Property Description
The home at 924 Kintner, Graham, Tx is a historic and opulent two-story home, built in 1960 by one of Graham's founding families. Spread across 5,537 sq ft, it boasts 4 bedrooms, 4.5 baths, and exceptional features. Lavish landscaping with a brick circle driveway, towering trees, and a private slate patio, with raised brick flower beds, adorn the property. The interior exudes luxury, featuring custom wood floors, impressive crown molding, handcrafted cabinets, solid wood doors and 3 woodburning fireplaces. The master suite is a retreat, complete with a library with fireplace, 4 walk-in closets, and a master bath with skylights and a beautiful stained glass window. This exceptional property marries timeless elegance with modern comfort, epitomizing the essence of luxurious living in Graham.
Location
State TX
County Young
Direction Follow GPS
Rooms
Dining Room 2
Interior
Interior Features Built-in Features, Built-in Wine Cooler, Cable TV Available, Double Vanity, Flat Screen Wiring, Granite Counters, High Speed Internet Available, Kitchen Island, Multiple Staircases, Natural Woodwork, Paneling, Wainscoting, Walk-In Closet(s)
Heating Electric, Fireplace(s), Heat Pump, Zoned
Cooling Central Air, Electric, Heat Pump, Multi Units, Zoned
Flooring Carpet, Ceramic Tile, Hardwood, Marble, Parquet, Wood
Fireplaces Number 3
Fireplaces Type Bedroom, Gas, Gas Starter, Library, Living Room, Wood Burning
Appliance Built-in Refrigerator, Commercial Grade Range, Commercial Grade Vent, Dishwasher, Disposal, Electric Water Heater, Gas Cooktop, Gas Oven, Ice Maker, Microwave, Plumbed For Gas in Kitchen
Heat Source Electric, Fireplace(s), Heat Pump, Zoned
Laundry Electric Dryer Hookup, Utility Room, Full Size W/D Area, Washer Hookup
Exterior
Exterior Feature Courtyard, Rain Gutters, Lighting, Private Entrance, Private Yard, Uncovered Courtyard
Garage Spaces 2.0
Fence Brick, Fenced, Gate, Privacy, Wood, Wrought Iron
Utilities Available All Weather Road, Alley, Asphalt, City Sewer, City Water, Curbs, Electricity Connected, Individual Gas Meter, Individual Water Meter
Roof Type Other
Parking Type Garage Double Door, Alley Access, Circular Driveway, Garage, Garage Door Opener, Garage Faces Rear, Storage, Workshop in Garage
Total Parking Spaces 2
Garage Yes
Building
Lot Description Corner Lot, Landscaped, Many Trees, Oak, No Backyard Grass, Sprinkler System, Subdivision
Story Two
Foundation Pillar/Post/Pier
Level or Stories Two
Structure Type Brick
Schools
Elementary Schools Graham
High Schools Graham
School District Graham Isd
Others
Restrictions Deed
Ownership FUMC Graham
Acceptable Financing Cash, Conventional
Listing Terms Cash, Conventional
Financing Cash
Special Listing Condition Deed Restrictions
Read Less Info
Want to know what your home might be worth? Contact us for a FREE valuation!

Our team is ready to help you sell your home for the highest possible price ASAP

©2024 North Texas Real Estate Information Systems.
Bought with Kandy Hale Maberry • Williams Trew Real Estate







