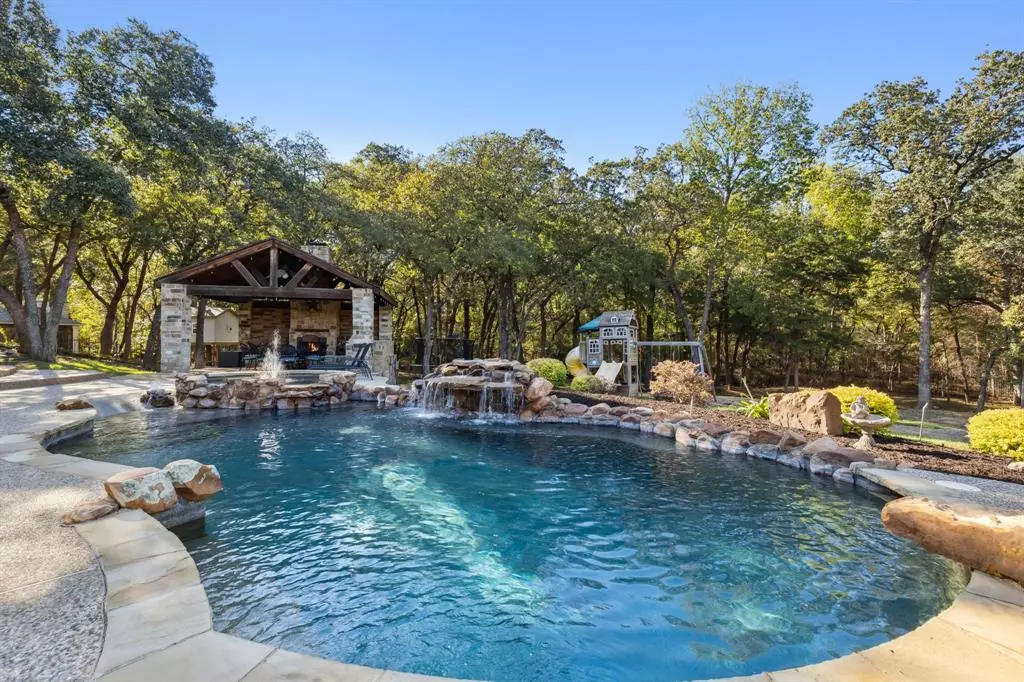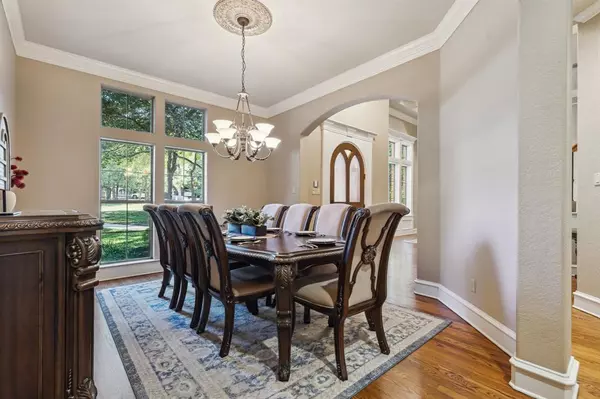$1,678,000
For more information regarding the value of a property, please contact us for a free consultation.
5 Beds
5 Baths
5,288 SqFt
SOLD DATE : 12/27/2023
Key Details
Property Type Single Family Home
Sub Type Single Family Residence
Listing Status Sold
Purchase Type For Sale
Square Footage 5,288 sqft
Price per Sqft $317
Subdivision Kirkwood Hollow Add
MLS Listing ID 20465638
Sold Date 12/27/23
Bedrooms 5
Full Baths 5
HOA Fees $115/ann
HOA Y/N Mandatory
Year Built 2001
Annual Tax Amount $23,731
Lot Size 0.978 Acres
Acres 0.978
Property Description
Nestled in the heart of Southlake, 561 Round Hollow Lane stands as a beacon of timeless elegance. The open concept living spaces create a warm and inviting atmosphere, perfect for hosting family gatherings and entertaining friends. Enjoy the well-equipped kitchen, adorned with granite countertops, a reverse osmosis filtered water system, and a temperature-controlled wine cellar. Upstairs, entertainment reaches new heights with a spacious game room featuring a wet bar and separate cove for a card table. Movie nights are taken to the next level in the fully equipped media room. The primary suite is a private sanctuary that features a spacious bathroom and two walk-in closets. The beautifully wooded backyard and large cabana offer privacy and an unparalleled connection with the outdoors. Imagine escaping from the bustling world and simply enjoying the soothing sounds of nature from your own backyard.
Location
State TX
County Tarrant
Community Community Pool, Sidewalks
Direction 114 to Dove - Kirkwood Blvd - Tyler - Round Hollow
Rooms
Dining Room 3
Interior
Interior Features Built-in Features, Built-in Wine Cooler, Cathedral Ceiling(s), Central Vacuum, Chandelier, Eat-in Kitchen, Flat Screen Wiring, Granite Counters, High Speed Internet Available, Kitchen Island, Multiple Staircases, Natural Woodwork, Open Floorplan, Pantry, Sound System Wiring, Walk-In Closet(s), Wet Bar
Flooring Carpet, Hardwood, Stone
Fireplaces Number 2
Fireplaces Type Decorative, Outside
Appliance Built-in Gas Range, Built-in Refrigerator, Dishwasher, Disposal, Dryer, Electric Oven, Gas Water Heater, Microwave, Double Oven, Plumbed For Gas in Kitchen, Refrigerator, Water Filter
Laundry Electric Dryer Hookup, Utility Room, Full Size W/D Area, Washer Hookup
Exterior
Exterior Feature Built-in Barbecue, Covered Patio/Porch, Rain Gutters, Lighting, Outdoor Kitchen, Outdoor Living Center, Playground
Garage Spaces 4.0
Fence Wrought Iron
Pool In Ground, Water Feature
Community Features Community Pool, Sidewalks
Utilities Available Cable Available, City Sewer, City Water, Individual Gas Meter, Individual Water Meter
Waterfront Description Creek
Roof Type Asphalt,Composition,Shingle
Total Parking Spaces 4
Garage Yes
Private Pool 1
Building
Lot Description Acreage, Adjacent to Greenbelt
Story Two
Foundation Slab
Level or Stories Two
Schools
Elementary Schools Walnut Grove
Middle Schools Carroll
High Schools Carroll
School District Carroll Isd
Others
Ownership Of Record
Financing Conventional
Read Less Info
Want to know what your home might be worth? Contact us for a FREE valuation!

Our team is ready to help you sell your home for the highest possible price ASAP

©2025 North Texas Real Estate Information Systems.
Bought with Andrea Russell • Ebby Halliday, REALTORS






