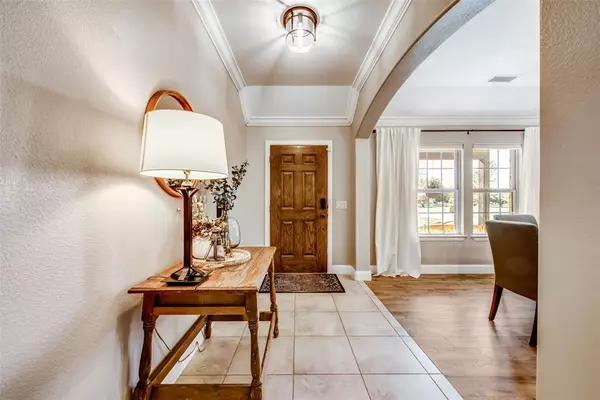$549,900
For more information regarding the value of a property, please contact us for a free consultation.
4 Beds
2 Baths
2,428 SqFt
SOLD DATE : 01/04/2024
Key Details
Property Type Single Family Home
Sub Type Single Family Residence
Listing Status Sold
Purchase Type For Sale
Square Footage 2,428 sqft
Price per Sqft $226
Subdivision Oak Creek Estates
MLS Listing ID 20455398
Sold Date 01/04/24
Style Ranch
Bedrooms 4
Full Baths 2
HOA Y/N None
Year Built 2010
Annual Tax Amount $8,674
Lot Size 1.510 Acres
Acres 1.51
Property Description
Totally updated, lovingly maintained and move-in ready, This adorable 1-story, 4 bedroom, 2 bath charmer sits on 1.5 acres and perfect for gatherings and entertaining. The open floorplan and cathedral ceilings in the main living area are so inviting. Relax and sit on the back screened porch or cozy up by the wood burning fireplace while looking out at the partially wooded yard. Kitchen has lots of storage, large pantry closet, granite countertops, stainless appliances including a double oven. Primary suite is extra large with bay windows in the bedroom overlooking the backyard. Bath features double vanities, soaking tub and separate walk-in shower plus a huge walk-in closet. There is a 2 car-attached garage plus a 30 x 30 detached insulated workshop for additional parking, work or favorite hobby. This spacious workshop includes a 10,000 lb. car or truck lift for all car enthusiasts. There is a 50amp outlet for RV's. NO HOA. NO MUD! Check out the dollhouse video link to see more.
Location
State TX
County Hunt
Direction From Rockwall: drive west on 276 to CR 2584. Turn left. House on right. From Greenville, I-30 West to FM 35 in Royse City. Go S to Hwy 276 in Union Valley. West on Hwy 276 turn on CR 2584. Property on Right. GPS works well.
Rooms
Dining Room 2
Interior
Interior Features Cable TV Available, Cathedral Ceiling(s), Chandelier, Decorative Lighting, Double Vanity, Granite Counters, High Speed Internet Available, Kitchen Island, Open Floorplan, Pantry, Walk-In Closet(s)
Heating Central, Fireplace(s), Heat Pump
Cooling Central Air, Electric, Heat Pump
Flooring Laminate, Tile
Fireplaces Number 1
Fireplaces Type Family Room, Wood Burning
Appliance Dishwasher, Disposal, Dryer, Electric Cooktop, Microwave, Double Oven, Refrigerator, Washer
Heat Source Central, Fireplace(s), Heat Pump
Exterior
Exterior Feature Covered Patio/Porch, Rain Gutters, RV/Boat Parking
Garage Spaces 3.0
Fence None
Utilities Available Aerobic Septic, Asphalt, Co-op Electric, Concrete, Individual Water Meter, Private Sewer, Underground Utilities
Roof Type Shingle
Total Parking Spaces 3
Garage Yes
Building
Lot Description Acreage
Story One
Foundation Slab
Level or Stories One
Structure Type Brick
Schools
Elementary Schools Fort
Middle Schools Ouida Baley
High Schools Royse City
School District Royse City Isd
Others
Restrictions None
Ownership Brian & Wendy Riskey
Acceptable Financing Cash, Conventional, FHA, Lease Back, USDA Loan, VA Loan
Listing Terms Cash, Conventional, FHA, Lease Back, USDA Loan, VA Loan
Financing Conventional
Read Less Info
Want to know what your home might be worth? Contact us for a FREE valuation!

Our team is ready to help you sell your home for the highest possible price ASAP

©2024 North Texas Real Estate Information Systems.
Bought with Cindy Dunnican • Coldwell Banker Apex, REALTORS






