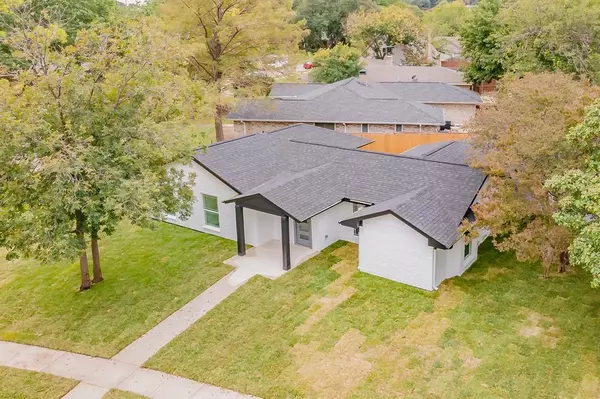$665,000
For more information regarding the value of a property, please contact us for a free consultation.
4 Beds
3 Baths
2,554 SqFt
SOLD DATE : 12/28/2023
Key Details
Property Type Single Family Home
Sub Type Single Family Residence
Listing Status Sold
Purchase Type For Sale
Square Footage 2,554 sqft
Price per Sqft $260
Subdivision Canyon Creek Country Club 15
MLS Listing ID 20438680
Sold Date 12/28/23
Style Contemporary/Modern
Bedrooms 4
Full Baths 2
Half Baths 1
HOA Y/N None
Year Built 1971
Annual Tax Amount $6,725
Lot Size 0.300 Acres
Acres 0.3
Property Description
CORNER LOT HOME COMPLETELY REMODELED!! In a very desirable neighborhood. OPEN CONCEPT MOVE IN READY!!!
SELLER RATE BUY DOWN AVAILABLE! Call for details.
All the following are NEW. Windows, Roof, HVAC, sprinkler system , a new two car garage was added, floors, carpet, built in wood cabinets, 3cm waterfall quartz island countertops in kitchen ,quartz counter tops in utility room and in all
bathrooms with under-mount sinks, appliances , tile showers, freshly painted inside and outside.
THIS HOME IS CURRENTLY PROTECTED BY SUPER, HOME WARRANTY CAN TRANSFER AT CLOSING FOR A FULL 12 MONTHS OF COVERAGE FOR THE
BUYER
Location
State TX
County Collin
Direction Easy access to HWY 75 AND 635
Rooms
Dining Room 2
Interior
Interior Features Built-in Features, Chandelier, Decorative Lighting, Double Vanity, Eat-in Kitchen, Flat Screen Wiring, Granite Counters, High Speed Internet Available, Kitchen Island, Natural Woodwork, Open Floorplan, Paneling, Pantry, Wainscoting, Walk-In Closet(s), Wired for Data
Heating Central, Electric
Cooling Ceiling Fan(s), Central Air, Electric
Flooring Carpet, Luxury Vinyl Plank, Stone, Tile
Fireplaces Number 1
Fireplaces Type Den, Electric, Stone
Equipment Irrigation Equipment
Appliance Dishwasher, Disposal, Electric Cooktop, Electric Oven, Electric Water Heater, Microwave, Convection Oven, Vented Exhaust Fan
Heat Source Central, Electric
Laundry Electric Dryer Hookup, Utility Room, Full Size W/D Area, Washer Hookup
Exterior
Exterior Feature Covered Patio/Porch, Rain Gutters, Lighting, Private Yard
Garage Spaces 2.0
Fence Fenced, Privacy, Wood
Utilities Available Alley, City Sewer, City Water, Concrete, Electricity Connected
Roof Type Composition,Shingle
Parking Type Garage Single Door, Driveway, Epoxy Flooring, Garage, Garage Door Opener, Garage Faces Rear, Inside Entrance, Lighted, Oversized
Total Parking Spaces 2
Garage Yes
Building
Lot Description Corner Lot, Landscaped, Sprinkler System, Subdivision
Story One
Foundation Slab
Level or Stories One
Structure Type Brick,Concrete,Frame,Rock/Stone,Siding
Schools
Elementary Schools Aldridge
Middle Schools Wilson
High Schools Vines
School District Plano Isd
Others
Restrictions Agricultural,No Divide,No Livestock,No Mobile Home,Unknown Encumbrance(s)
Ownership Jose Alfredo Sanchez
Acceptable Financing Cash, Conventional, FHA
Listing Terms Cash, Conventional, FHA
Financing Conventional
Special Listing Condition Aerial Photo, Build to Suit, Survey Available, Utility Easement
Read Less Info
Want to know what your home might be worth? Contact us for a FREE valuation!

Our team is ready to help you sell your home for the highest possible price ASAP

©2024 North Texas Real Estate Information Systems.
Bought with Lynn Beaurline • eXp Realty LLC







