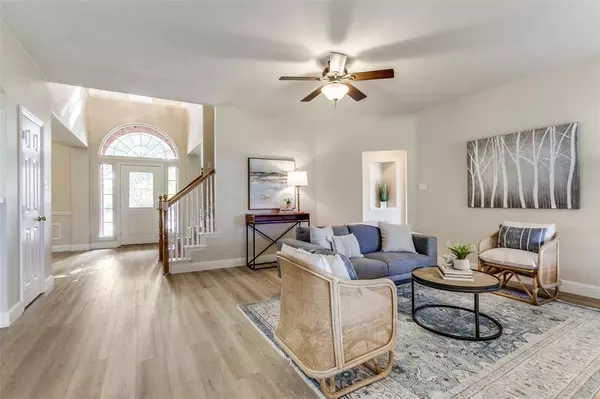$500,000
For more information regarding the value of a property, please contact us for a free consultation.
4 Beds
3 Baths
2,603 SqFt
SOLD DATE : 01/08/2024
Key Details
Property Type Single Family Home
Sub Type Single Family Residence
Listing Status Sold
Purchase Type For Sale
Square Footage 2,603 sqft
Price per Sqft $192
Subdivision Carrington Estates Ph 1
MLS Listing ID 20489304
Sold Date 01/08/24
Style Traditional
Bedrooms 4
Full Baths 2
Half Baths 1
HOA Y/N None
Year Built 1995
Annual Tax Amount $7,061
Lot Size 9,147 Sqft
Acres 0.21
Lot Dimensions 71x125x73x125
Property Description
Nestled under a towering tree, this traditional beauty is perfect for any stage of life. With a timeless floorplan and generous room sizes, there is plenty of space for the entire family. The primary bedroom is downstairs and all secondary bedrooms are upstairs. The flex space downstairs makes a perfect study, play room, music room- whatever you need it to be! Spacious dining room and large kitchen with breakfast bar are perfect for those big holiday gatherings! A large family room in the back overlooks the grassy backyard. Upstairs, a large game room is the perfect place to watch the game, play your own games or host kids' sleepover parties. New luxury vinyl plank extends throughout most of the downstairs. Kitchen features include SS double oven, microwave and dishwasher, an island and TONS of counter space. Refrigerator stays! Enjoy the covered patio and playset out back. Close proximity to top-rated Plano schools, retail and restaurants plus 417 acre Breckinridge Park!
Location
State TX
County Collin
Community Curbs, Sidewalks
Direction Renner to Carrington, north to Kensington, east to property.
Rooms
Dining Room 2
Interior
Interior Features Decorative Lighting
Heating Central
Cooling Central Air, Electric
Flooring Carpet, Ceramic Tile, Luxury Vinyl Plank, Travertine Stone
Fireplaces Number 1
Fireplaces Type Gas Logs, Living Room
Appliance Dishwasher, Disposal, Electric Oven, Double Oven
Heat Source Central
Laundry Utility Room, Full Size W/D Area
Exterior
Exterior Feature Covered Patio/Porch, Rain Gutters
Garage Spaces 2.0
Fence Back Yard, Wood
Community Features Curbs, Sidewalks
Utilities Available Alley, City Sewer, City Water, Curbs, Sidewalk
Roof Type Composition
Parking Type Alley Access, Garage Faces Rear
Total Parking Spaces 2
Garage Yes
Building
Lot Description Interior Lot, Landscaped, Many Trees, Sprinkler System, Subdivision
Story Two
Foundation Slab
Level or Stories Two
Structure Type Brick
Schools
Elementary Schools Schell
Middle Schools Otto
High Schools Williams
School District Plano Isd
Others
Ownership Matthew and Bess Garcia
Financing Conventional
Read Less Info
Want to know what your home might be worth? Contact us for a FREE valuation!

Our team is ready to help you sell your home for the highest possible price ASAP

©2024 North Texas Real Estate Information Systems.
Bought with Samah Sayfo • DHS Realty







