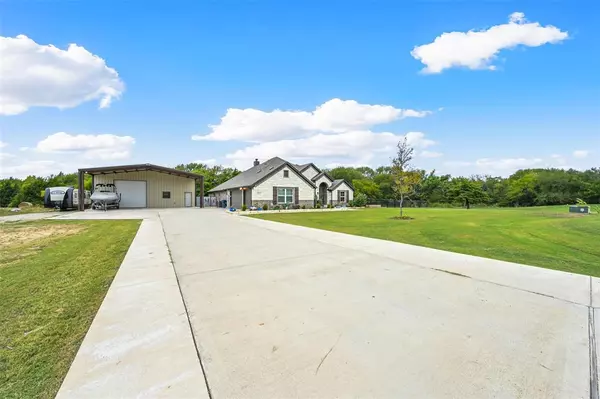$800,000
For more information regarding the value of a property, please contact us for a free consultation.
4 Beds
3 Baths
2,699 SqFt
SOLD DATE : 12/20/2023
Key Details
Property Type Single Family Home
Sub Type Single Family Residence
Listing Status Sold
Purchase Type For Sale
Square Footage 2,699 sqft
Price per Sqft $296
MLS Listing ID 20454212
Sold Date 12/20/23
Bedrooms 4
Full Baths 3
HOA Y/N None
Year Built 2020
Annual Tax Amount $12,348
Lot Size 1.234 Acres
Acres 1.234
Property Description
WOW!! Check out this stunner of a home! Located in Van Alstyne, Texas, this property sits on an oversized 1.2-acre lot and backs up to a private ranch with full privacy in your backyard! This home is just under 2700 sq ft with 4 full beds and 3 full baths with upgrades galore! As you enter the home, a study with see-through French doors to your right. As you continue, you will see formal dining converted into a bar area connecting to the kitchen! The kitchen has stainless steel appliances and is connected to the living room with a breakfast bar counter perfect for hosting guests to watch the big game! Oversized master bedroom and custom shower in the master bath! All bedrooms have walking closets, with the guest quarters at the front of the home! Now, let's talk about what makes this home stand out! A MASSIV CUSTOM SHOP! This shop includes water and plumbing and could be converted into a guest room! It can accommodate a golf simulator, pool table, or workout space! IT HAS IT ALL!
Location
State TX
County Grayson
Direction GPS
Rooms
Dining Room 1
Interior
Interior Features Built-in Features, Cable TV Available, Chandelier, Decorative Lighting, Eat-in Kitchen, Granite Counters, High Speed Internet Available, Kitchen Island, Open Floorplan, Pantry, Smart Home System, Walk-In Closet(s)
Heating Central, Electric
Cooling Central Air, Electric
Flooring Luxury Vinyl Plank, Wood
Fireplaces Number 2
Fireplaces Type Living Room, Outside, Stone, Wood Burning
Appliance Disposal, Electric Water Heater, Gas Cooktop, Microwave, Convection Oven
Heat Source Central, Electric
Laundry Electric Dryer Hookup, Utility Room, Full Size W/D Area, Washer Hookup
Exterior
Exterior Feature RV/Boat Parking, Storage
Garage Spaces 3.0
Carport Spaces 2
Fence Back Yard, Pipe
Utilities Available Co-op Electric, Co-op Water, Septic
Roof Type Composition
Parking Type Garage Double Door, Garage Single Door, Driveway, Garage, Garage Door Opener, Garage Faces Side
Total Parking Spaces 3
Garage Yes
Building
Lot Description Greenbelt, Landscaped, Many Trees, Pasture, Sprinkler System, Subdivision
Story One
Foundation Slab
Level or Stories One
Structure Type Brick
Schools
Elementary Schools John And Nelda Partin
High Schools Van Alstyne
School District Van Alstyne Isd
Others
Ownership TAX
Acceptable Financing Cash, Contact Agent, Contract, Conventional, FHA, VA Loan
Listing Terms Cash, Contact Agent, Contract, Conventional, FHA, VA Loan
Financing Conventional
Read Less Info
Want to know what your home might be worth? Contact us for a FREE valuation!

Our team is ready to help you sell your home for the highest possible price ASAP

©2024 North Texas Real Estate Information Systems.
Bought with Clarence Sebastian • Sebastian Realty







