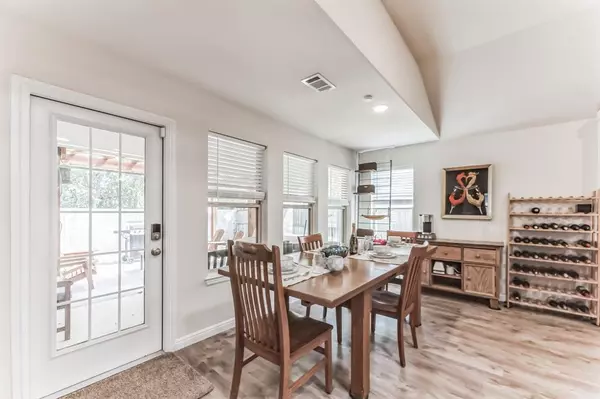$330,000
For more information regarding the value of a property, please contact us for a free consultation.
4 Beds
2 Baths
1,799 SqFt
SOLD DATE : 01/10/2024
Key Details
Property Type Single Family Home
Sub Type Single Family Residence
Listing Status Sold
Purchase Type For Sale
Square Footage 1,799 sqft
Price per Sqft $183
Subdivision Inheritance Estates
MLS Listing ID 20424668
Sold Date 01/10/24
Style Traditional
Bedrooms 4
Full Baths 2
HOA Y/N None
Year Built 2020
Annual Tax Amount $6,077
Lot Size 8,581 Sqft
Acres 0.197
Property Description
BETTER THAN NEW! Two-year-old home with amazing updates in a peaceful, country setting yet close to the city. This beautiful home features custom cabinetry, granite counters, and SS appliances in an open concept floor plan that is perfect for gatherings. Updates include extended covered patio and pergola, epoxy garage floor, RV plug, upgraded master closet organizer, 50 Amp plug for vehicle charging station, ADT security system including 3 cameras, doorbell camera, door sensors, glass break sensors, and smoke, fire, CO sensors, 2 solatubes in family room for natural light, and a powered garage fan and solar attic fan to help with expenses while keeping your garage temps in check. Don’t miss the huge laundry room featuring your nearly new washer & dryer! Two-year old refrigerator will also convey. This house is turnkey and ready for move in! Great location away from the busyness of the metroplex in a small community, but close enough to everything you want!
Location
State TX
County Parker
Community Curbs, Sidewalks
Direction From Hwy 199m take Main St N, right on W 1st, left on N Ave D, right on E 3rd, left on Spring Branch Trail N, left on Sam St.
Rooms
Dining Room 1
Interior
Interior Features Cable TV Available, Cathedral Ceiling(s), Decorative Lighting, Eat-in Kitchen, Granite Counters, High Speed Internet Available, Kitchen Island, Natural Woodwork, Open Floorplan, Pantry, Walk-In Closet(s)
Heating Central, Electric
Cooling Attic Fan, Ceiling Fan(s), Central Air, Electric
Flooring Carpet, Laminate
Fireplaces Type None
Equipment List Available, Other
Appliance Dishwasher, Disposal, Dryer, Electric Range, Microwave, Refrigerator, Washer
Heat Source Central, Electric
Laundry Utility Room, Full Size W/D Area, Washer Hookup
Exterior
Exterior Feature Covered Patio/Porch, Rain Gutters, Lighting, Outdoor Living Center, RV Hookup, Other
Garage Spaces 2.0
Fence Wood
Community Features Curbs, Sidewalks
Utilities Available City Sewer, City Water, Curbs
Roof Type Composition
Parking Type Garage Double Door, Concrete, Covered, Driveway, Epoxy Flooring, Garage, Garage Door Opener, Garage Faces Front, Lighted, Oversized
Total Parking Spaces 2
Garage Yes
Building
Lot Description Few Trees, Interior Lot, Sprinkler System, Subdivision
Story One
Foundation Slab
Level or Stories One
Structure Type Brick,Siding
Schools
Elementary Schools Springtown
Middle Schools Springtown
High Schools Springtown
School District Springtown Isd
Others
Ownership Client to C21JF
Acceptable Financing Cash, Conventional, FHA, VA Loan
Listing Terms Cash, Conventional, FHA, VA Loan
Financing VA
Read Less Info
Want to know what your home might be worth? Contact us for a FREE valuation!

Our team is ready to help you sell your home for the highest possible price ASAP

©2024 North Texas Real Estate Information Systems.
Bought with Alicia Moreno-Traynor • Ebby Halliday, REALTORS







