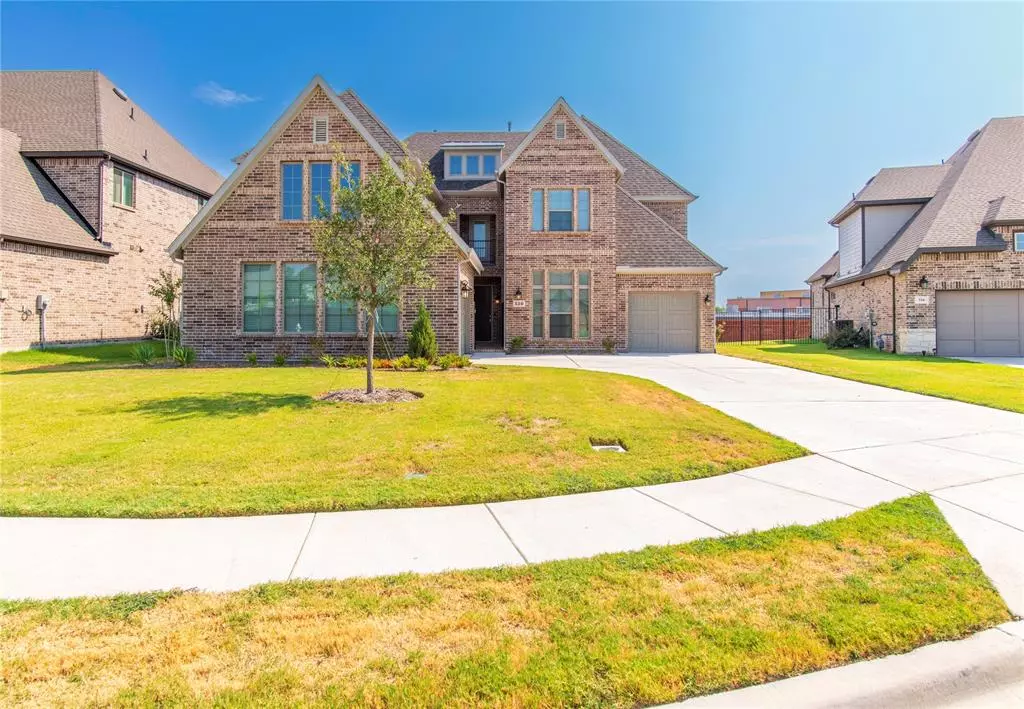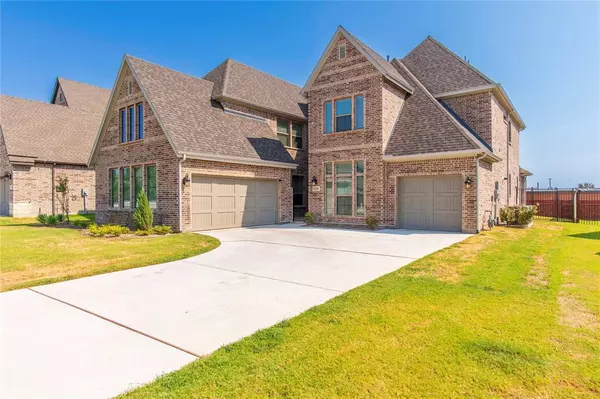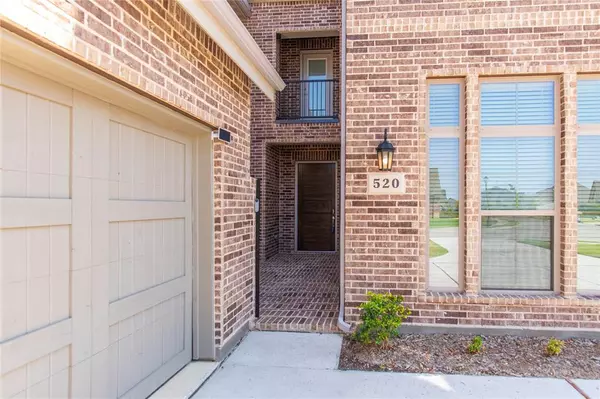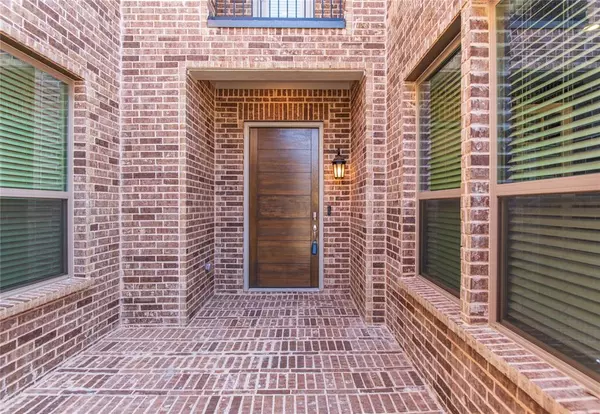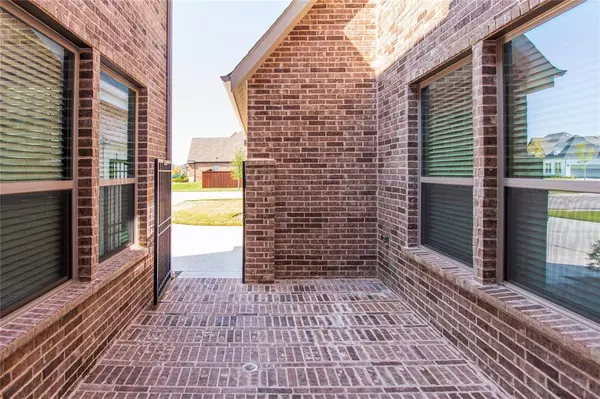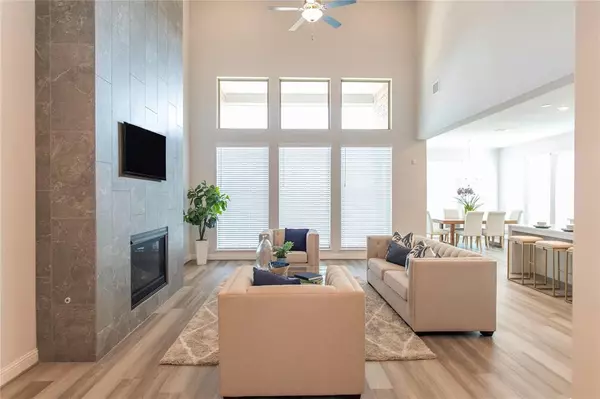$865,000
For more information regarding the value of a property, please contact us for a free consultation.
4 Beds
5 Baths
3,734 SqFt
SOLD DATE : 01/11/2024
Key Details
Property Type Single Family Home
Sub Type Single Family Residence
Listing Status Sold
Purchase Type For Sale
Square Footage 3,734 sqft
Price per Sqft $231
Subdivision Concordia
MLS Listing ID 20424531
Sold Date 01/11/24
Style Traditional
Bedrooms 4
Full Baths 4
Half Baths 1
HOA Fees $122/ann
HOA Y/N Mandatory
Year Built 2022
Annual Tax Amount $1,266
Lot Size 8,407 Sqft
Acres 0.193
Lot Dimensions 34x35x115x67x130
Property Description
This luxurious Darling Home, facing west, greets you upon entering the gated front courtyard. Step into the expansive family room featuring soaring ceilings & a floor-to-ceiling tiled fireplace. Elegant luxury plank flooring throughout the downstairs living spaces & walkways, creating a sophisticated atmosphere. Abundant windows allow natural light to cascade the interior. The private primary suite provides a haven of comfort, complete with dual-sink marble-finished vanities, a soaking tub, a separate shower, & two walk-in closets that conveniently connect to the laundry room. A secondary bedroom & full bath are located on the first floor, with ensuite baths throughout. The chef's kitchen is a delight with quartz countertops, decorative backsplash, stainless steel GE appliances, double ovens & a stunning waterfall island. In the Keller Independent School District and surrounded by a wealth of shopping and dining options. The location is exceptional, with Chase Oaks Park nearby.
Location
State TX
County Tarrant
Community Curbs
Direction Exit Ira E Woods Ave and turn R on John McCain Rd. for 1.7 mi then turn L on Westcoat Dr. After .5 mi, R on W McDonwell Rd for 1.1 mi. Continue on N Tarrant Pkwy. From 377 go east on N Tarrant Pkwy, left on Concordia, right on Harmony, left on Reliance, left on Samaritan
Rooms
Dining Room 1
Interior
Interior Features Cable TV Available, Decorative Lighting, Eat-in Kitchen, Flat Screen Wiring, High Speed Internet Available, Kitchen Island, Pantry, Smart Home System, Sound System Wiring, Vaulted Ceiling(s), Walk-In Closet(s), In-Law Suite Floorplan
Heating Central, ENERGY STAR Qualified Equipment, ENERGY STAR/ACCA RSI Qualified Installation, Fireplace(s), Natural Gas
Cooling Attic Fan, Ceiling Fan(s), Central Air, ENERGY STAR Qualified Equipment
Flooring Carpet, Ceramic Tile, Laminate, Vinyl
Fireplaces Number 1
Fireplaces Type Decorative, Gas, Living Room
Equipment Home Theater, List Available
Appliance Dishwasher, Disposal, Gas Cooktop, Gas Oven, Gas Water Heater, Microwave, Double Oven, Plumbed For Gas in Kitchen, Tankless Water Heater, Vented Exhaust Fan
Heat Source Central, ENERGY STAR Qualified Equipment, ENERGY STAR/ACCA RSI Qualified Installation, Fireplace(s), Natural Gas
Laundry Gas Dryer Hookup, Utility Room, Full Size W/D Area, Washer Hookup
Exterior
Exterior Feature Courtyard, Covered Patio/Porch, Rain Gutters, Private Yard
Garage Spaces 3.0
Fence Brick, Wrought Iron
Community Features Curbs
Utilities Available Cable Available, City Sewer, City Water, Community Mailbox, Concrete, Curbs
Roof Type Composition
Total Parking Spaces 3
Garage Yes
Building
Lot Description Cul-De-Sac, Few Trees, Interior Lot, Landscaped
Story Two
Foundation Brick/Mortar
Level or Stories Two
Structure Type Brick
Schools
Elementary Schools Shadygrove
Middle Schools Indian Springs
High Schools Keller
School District Keller Isd
Others
Restrictions Development
Ownership see agent
Acceptable Financing Cash, Conventional, FHA, VA Assumable, Other
Listing Terms Cash, Conventional, FHA, VA Assumable, Other
Financing Conventional
Special Listing Condition Aerial Photo, Deed Restrictions, Survey Available
Read Less Info
Want to know what your home might be worth? Contact us for a FREE valuation!

Our team is ready to help you sell your home for the highest possible price ASAP

©2025 North Texas Real Estate Information Systems.
Bought with Heather Vancuren • MAGNOLIA REALTY

