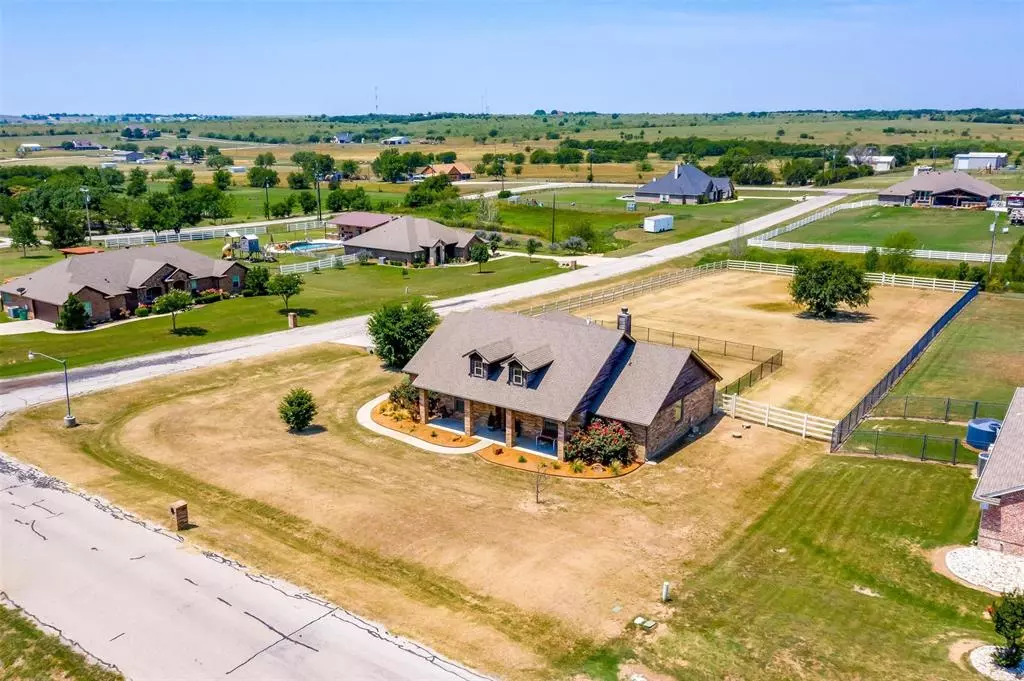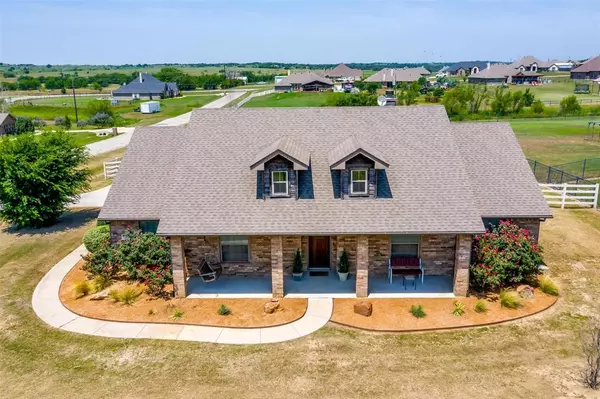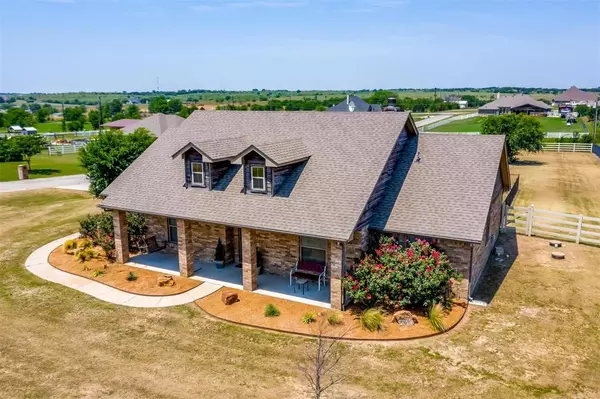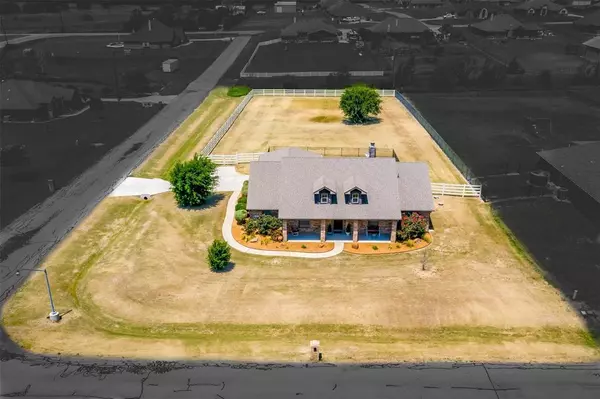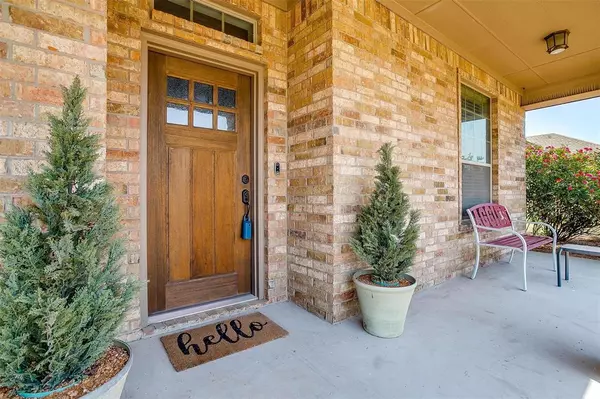$450,000
For more information regarding the value of a property, please contact us for a free consultation.
4 Beds
2 Baths
2,132 SqFt
SOLD DATE : 01/16/2024
Key Details
Property Type Single Family Home
Sub Type Single Family Residence
Listing Status Sold
Purchase Type For Sale
Square Footage 2,132 sqft
Price per Sqft $211
Subdivision Aledo Estates
MLS Listing ID 20456222
Sold Date 01/16/24
Style Traditional
Bedrooms 4
Full Baths 2
HOA Y/N None
Year Built 2011
Annual Tax Amount $6,279
Lot Size 1.010 Acres
Acres 1.01
Property Description
MOVE-IN READY! Enjoy The Quiet of The Country with The Convenience of Nearby City Amenities! This 4-2-2 is Zoned for Aledo ISD. NEW ROOF July 2023. Enjoy the REDUCED PROPERTY TAX RATE being Outside City Limits. Elegant Upgrades Throughout Include Luxury Laminate in Common Areas & Bedrooms, Decomposed Granite Landscaping, Updated Interior Paint & Decorative Lighting. Front Formal Dining Features Beautiful Built-In Buffet. Central Living Space Offers Brick WB Fireplace & Split Bedroom Layout Allows for Easy Hosting. Spacious Bedrooms Highlighted with Tall Ceilings. BRIGHT Kitchen Complimented by Painted Cabinets, SS Appliances, Granite Counters & Decorative Backsplash. Conveniently Designed Primary Bath Includes Dual Sinks & Vanity, Jetted Tub, Separate Shower & Walk-in Closet With Window & Shoe Storage. Back Patio Overlooks a Blank Canvas of Level Space – Plenty of Room for Big Ideas; Build Your Dream Pool or Custom Shop-NO Size or Material Restrictions & NO HOA. Recent Exterior Paint.
Location
State TX
County Parker
Direction From I-820 W, Exit White Settlement Road. RIGHT on Farmer Road. LEFT on Brandon Drive. LEFT on Dominique Drive. RIGHT on Patrick Drive. Home is on the RIGHT.
Rooms
Dining Room 2
Interior
Interior Features Cable TV Available, Decorative Lighting, Granite Counters, High Speed Internet Available, Kitchen Island, Pantry, Walk-In Closet(s)
Heating Central, Electric
Cooling Ceiling Fan(s), Central Air, Electric
Flooring Ceramic Tile, Laminate
Fireplaces Number 1
Fireplaces Type Brick, Living Room, Wood Burning
Appliance Dishwasher, Disposal, Electric Range, Electric Water Heater, Microwave
Heat Source Central, Electric
Laundry Electric Dryer Hookup, Utility Room, Full Size W/D Area, Washer Hookup
Exterior
Exterior Feature Covered Patio/Porch, Rain Gutters
Garage Spaces 2.0
Fence Metal, Vinyl
Utilities Available Aerobic Septic, Co-op Water
Roof Type Composition
Total Parking Spaces 2
Garage Yes
Building
Lot Description Acreage, Few Trees, Landscaped, Level, Lrg. Backyard Grass, Sprinkler System, Subdivision
Story One
Foundation Slab
Level or Stories One
Structure Type Brick
Schools
Elementary Schools Patricia Dean Boswell Mccall
Middle Schools Mcanally
High Schools Aledo
School District Aledo Isd
Others
Ownership See Tax
Acceptable Financing Cash, Conventional, FHA, VA Loan
Listing Terms Cash, Conventional, FHA, VA Loan
Financing FHA 203(b)
Read Less Info
Want to know what your home might be worth? Contact us for a FREE valuation!

Our team is ready to help you sell your home for the highest possible price ASAP

©2025 North Texas Real Estate Information Systems.
Bought with Mary Diedrich • eXp Realty, LLC

