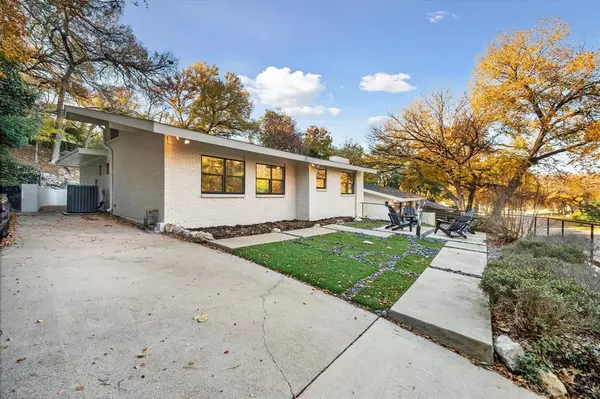$900,000
For more information regarding the value of a property, please contact us for a free consultation.
3 Beds
2 Baths
2,415 SqFt
SOLD DATE : 01/17/2024
Key Details
Property Type Single Family Home
Sub Type Single Family Residence
Listing Status Sold
Purchase Type For Sale
Square Footage 2,415 sqft
Price per Sqft $372
Subdivision Bellaire Add
MLS Listing ID 20446090
Sold Date 01/17/24
Style Mid-Century Modern
Bedrooms 3
Full Baths 2
HOA Y/N None
Year Built 1977
Annual Tax Amount $3
Lot Size 0.316 Acres
Acres 0.3157
Property Sub-Type Single Family Residence
Property Description
This is your opportunity to own a slice of history in the highly desirable Tanglewood neighborhood. This mid-century modern styled home is ready for it's new owners with expansive backyard & side yard that offers plenty of entertaining space. The floorplan boasts large living room with fabulous built-in couches set among the wall-to-wall fireplace. The dining & living room offer panoramic views to backyard. Kitchen has been fully renovated with time-sensitive designed modern cabinets, beautiful quartz countertops with waterfall countertop that looks in the flex space which could be used as an additional living or dining space. The flex space offers a floor-to-ceiling fireplace & wetbar. There is a dedicated office in addition to 3 bedrooms & 2 bathrooms. The bathrooms have been renovated & have beautiful finishes! You won't want to miss this one.
Location
State TX
County Tarrant
Direction From I-20 W, take exit to TCU/Hulen St, turn right onto Hulen St, right into Bellaire Dr S, turn left onto Preston Hollow Rd, turn right onto Harlanwood Dr.
Rooms
Dining Room 1
Interior
Interior Features Built-in Features, Decorative Lighting, High Speed Internet Available, Paneling, Pantry, Vaulted Ceiling(s), Walk-In Closet(s), Wet Bar
Heating Central, Electric
Cooling Ceiling Fan(s), Central Air, Electric
Flooring Ceramic Tile, Wood
Fireplaces Number 2
Fireplaces Type Brick, Living Room, Wood Burning
Appliance Dishwasher, Disposal, Dryer, Electric Range, Electric Water Heater, Double Oven, Refrigerator, Washer
Heat Source Central, Electric
Laundry Utility Room, Full Size W/D Area
Exterior
Exterior Feature Lighting, Outdoor Living Center
Garage Spaces 2.0
Fence Chain Link, Wood
Utilities Available City Sewer, City Water
Roof Type Composition
Total Parking Spaces 2
Garage Yes
Building
Lot Description Hilly, Interior Lot, Landscaped, Lrg. Backyard Grass, Many Trees
Story One
Foundation Slab
Level or Stories One
Structure Type Brick
Schools
Elementary Schools Tanglewood
Middle Schools Mclean
High Schools Paschal
School District Fort Worth Isd
Others
Ownership Alain Byron, Inc.
Acceptable Financing Cash, Conventional, FHA, VA Loan
Listing Terms Cash, Conventional, FHA, VA Loan
Financing Conventional
Special Listing Condition Survey Available
Read Less Info
Want to know what your home might be worth? Contact us for a FREE valuation!

Our team is ready to help you sell your home for the highest possible price ASAP

©2025 North Texas Real Estate Information Systems.
Bought with Beth Caraway • Burt Ladner Real Estate LLC






