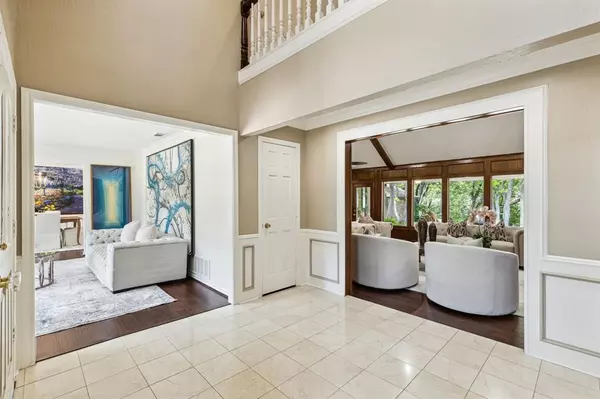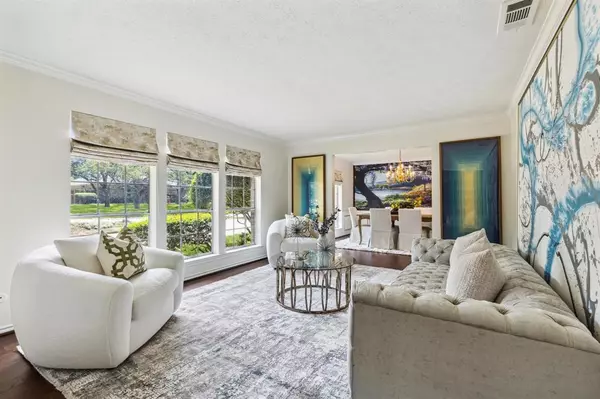$799,000
For more information regarding the value of a property, please contact us for a free consultation.
5 Beds
4 Baths
4,066 SqFt
SOLD DATE : 01/19/2024
Key Details
Property Type Single Family Home
Sub Type Single Family Residence
Listing Status Sold
Purchase Type For Sale
Square Footage 4,066 sqft
Price per Sqft $196
Subdivision Springpark West 01
MLS Listing ID 20411559
Sold Date 01/19/24
Bedrooms 5
Full Baths 3
Half Baths 1
HOA Fees $94/ann
HOA Y/N Mandatory
Year Built 1974
Annual Tax Amount $9,992
Lot Size 0.466 Acres
Acres 0.466
Property Description
*BUYER INCENTIVE* Seller to pay buyer 1% cash back on sales price. *Motivated Sellers, Bring Offers* Welcome home to 2403 Springwood Lane situated on .466 Acres in coveted Spring Park West with beautiful backyard oasis overlooking a picturesque creek. Recently updated in 2022 this home features 5 bedrooms (primary plus 2 guest bedrooms down), 3 full and one-half baths and 4,066 square feet of spacious living area with walls of windows filling the neutral color palette home with tons of natural light. Each room is generously sized for entertaining while still having a charming warm feel. Steps away from Sherrill Park Golf Course and Spring Park Club with club pool, workout center, tennis courts and horse stables down the street – this home truly has It all!
Location
State TX
County Dallas
Direction North on I-75 to Campbell, East to Jupiter and North to Springwood Lane.
Rooms
Dining Room 2
Interior
Interior Features Built-in Features, Cable TV Available, Decorative Lighting, Double Vanity, Flat Screen Wiring, High Speed Internet Available, Natural Woodwork, Open Floorplan, Paneling, Pantry, Vaulted Ceiling(s), Walk-In Closet(s), Wet Bar
Heating Central, Electric
Cooling Central Air
Flooring Carpet, Ceramic Tile, Stone, Tile, Wood
Fireplaces Number 2
Fireplaces Type Brick, Den, Gas, Gas Logs, Great Room
Appliance Built-in Refrigerator, Dishwasher, Disposal, Gas Cooktop, Double Oven, Plumbed For Gas in Kitchen, Refrigerator
Heat Source Central, Electric
Laundry Utility Room, Full Size W/D Area
Exterior
Exterior Feature Covered Deck, Covered Patio/Porch
Garage Spaces 2.0
Carport Spaces 2
Utilities Available City Sewer, City Water
Roof Type Composition
Parking Type Additional Parking, Circular Driveway, Covered, Driveway, Garage, Oversized, Side By Side
Total Parking Spaces 2
Garage Yes
Building
Lot Description Interior Lot, Irregular Lot, Landscaped, Lrg. Backyard Grass, Many Trees, Sprinkler System
Story Two
Foundation Slab
Level or Stories Two
Structure Type Brick,Fiber Cement
Schools
Elementary Schools Big Springs
High Schools Berkner
School District Richardson Isd
Others
Ownership See Agent
Acceptable Financing Cash, Conventional
Listing Terms Cash, Conventional
Financing Conventional
Read Less Info
Want to know what your home might be worth? Contact us for a FREE valuation!

Our team is ready to help you sell your home for the highest possible price ASAP

©2024 North Texas Real Estate Information Systems.
Bought with Mandy Cole • Coldwell Banker Apex, REALTORS







