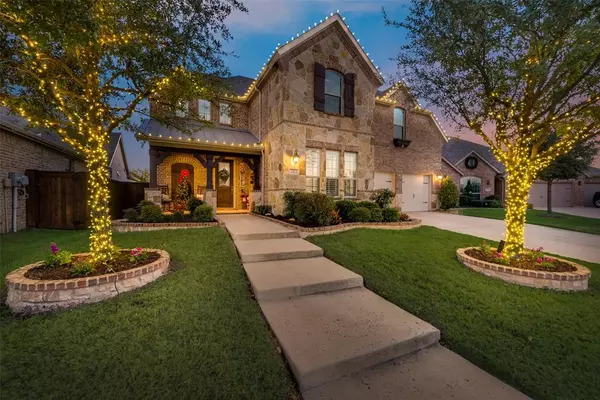$699,000
For more information regarding the value of a property, please contact us for a free consultation.
4 Beds
5 Baths
3,799 SqFt
SOLD DATE : 01/19/2024
Key Details
Property Type Single Family Home
Sub Type Single Family Residence
Listing Status Sold
Purchase Type For Sale
Square Footage 3,799 sqft
Price per Sqft $183
Subdivision Richmond Add
MLS Listing ID 20487193
Sold Date 01/19/24
Style Traditional
Bedrooms 4
Full Baths 4
Half Baths 1
HOA Fees $66/ann
HOA Y/N Mandatory
Year Built 2016
Annual Tax Amount $13,265
Lot Size 9,147 Sqft
Acres 0.21
Property Description
*MULTIPLE OFFERS RECEIVED* his stunning home boasts an array of smart features, including electric blinds controlled effortlessly through a smart app. Work from home in style with a massive office, or unwind in the spacious living room adorned with vaulted ceilings, and a cozy fireplace. The chef's kitchen is a masterpiece, equipped with upscale granite counters and a gas cooktop. Hardwood floors grace this meticulously maintained home, creating an inviting atmosphere. The backyard is a summer haven, showcasing an in-ground pool, pergola, spa perfect for winter nights, your private oasis for relaxation and entertainment. The owner's retreat is a sanctuary, featuring smart amenities. Upstairs, discover a game room with media capabilities, complete with a projector and screen. The oversized garage accommodates longer vehicles or provides extra storage. Great neighborhood with a community pool and playground, this home offers the perfect blend of elegance and functionality.
Location
State TX
County Tarrant
Community Club House, Community Pool, Greenbelt, Lake, Playground
Direction See GPS
Rooms
Dining Room 2
Interior
Interior Features Built-in Features, Eat-in Kitchen, Flat Screen Wiring, High Speed Internet Available, Kitchen Island, Pantry, Smart Home System, Sound System Wiring
Heating Central, Natural Gas
Cooling Ceiling Fan(s), Central Air
Flooring Carpet, Ceramic Tile, Hardwood, Wood
Fireplaces Number 1
Fireplaces Type Gas, Gas Starter, Wood Burning
Appliance Dishwasher, Disposal, Gas Cooktop, Gas Water Heater, Microwave, Plumbed For Gas in Kitchen, Tankless Water Heater
Heat Source Central, Natural Gas
Exterior
Exterior Feature Covered Patio/Porch, Garden(s), Rain Gutters, Lighting
Garage Spaces 3.0
Fence Back Yard, Gate, Wood
Pool Gunite, In Ground, Pool Sweep, Separate Spa/Hot Tub, Sport, Water Feature
Community Features Club House, Community Pool, Greenbelt, Lake, Playground
Utilities Available City Sewer, City Water, Curbs, Sidewalk
Roof Type Composition
Parking Type Epoxy Flooring, Garage, Garage Door Opener, Garage Faces Front, Oversized, Tandem
Total Parking Spaces 3
Garage Yes
Private Pool 1
Building
Lot Description Few Trees, Interior Lot, Landscaped, Sprinkler System, Subdivision
Story Two
Foundation Slab
Level or Stories Two
Structure Type Brick,Rock/Stone
Schools
Elementary Schools Comanche Springs
Middle Schools Prairie Vista
High Schools Saginaw
School District Eagle Mt-Saginaw Isd
Others
Ownership Chad Cuddeford
Acceptable Financing Cash, Conventional, FHA, VA Loan
Listing Terms Cash, Conventional, FHA, VA Loan
Financing Conventional
Read Less Info
Want to know what your home might be worth? Contact us for a FREE valuation!

Our team is ready to help you sell your home for the highest possible price ASAP

©2024 North Texas Real Estate Information Systems.
Bought with Emiliana Mandari • Metroplex Realty Financial Corp







