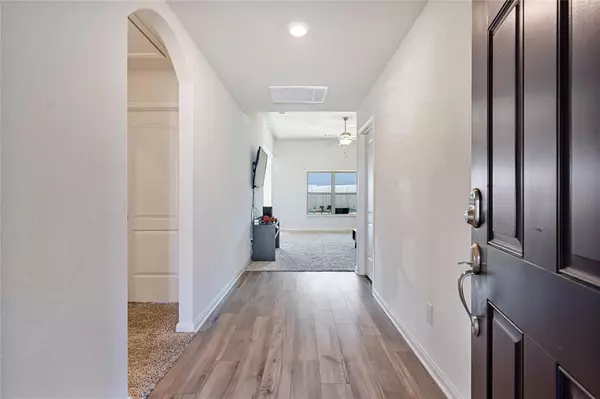$269,900
For more information regarding the value of a property, please contact us for a free consultation.
3 Beds
2 Baths
1,316 SqFt
SOLD DATE : 01/23/2024
Key Details
Property Type Single Family Home
Sub Type Single Family Residence
Listing Status Sold
Purchase Type For Sale
Square Footage 1,316 sqft
Price per Sqft $205
Subdivision Patriot Estates Ph 7B
MLS Listing ID 20474040
Sold Date 01/23/24
Style Traditional
Bedrooms 3
Full Baths 2
HOA Fees $15
HOA Y/N Mandatory
Year Built 2020
Annual Tax Amount $6,491
Lot Size 6,838 Sqft
Acres 0.157
Property Description
Welcome to this beautiful single story home nestled on a corner lot in the master planned community of Patriot Estates. This 3 bedroom, 2 bath features a desirable open concept floor plan with sight-lines into the living room, kitchen and breakfast room. Host friends and family in the light filled living room with a wall of windows overlooking the covered patio and newly installed board on board fenced backyard. Whip up a home-cooked meal in the fully equipped kitchen with Whirlpool appliances, granite counter-tops and island. The secluded primary bedroom is tucked in the back of the home and has a large en suite bath and walk-in closet. Two good sized secondary bedrooms share a guest bath. Patriot Estates has amenities to suit every lifestyle with a community pool, soccer fields, playground, trails and more; you'll never want to leave!
Location
State TX
County Johnson
Community Community Pool, Community Sprinkler, Curbs, Jogging Path/Bike Path, Playground, Sidewalks, Other
Direction From Dallas, take HWY 67 S. Turn right on Patriot Parkway to Information Center. From Fort Worth, take I-35 West. Turn Left on Hwy 67. Turn Left on Patriot Parkway, right on Liberty, left on Lewis. Home is on the left corner.
Rooms
Dining Room 1
Interior
Interior Features Cable TV Available, Double Vanity, Eat-in Kitchen, Granite Counters, High Speed Internet Available, Kitchen Island, Open Floorplan, Pantry, Walk-In Closet(s)
Heating Central, Electric
Cooling Ceiling Fan(s), Central Air, Electric
Flooring Carpet, Luxury Vinyl Plank
Fireplaces Type None
Appliance Dishwasher, Disposal, Electric Range, Microwave
Heat Source Central, Electric
Laundry Full Size W/D Area, Washer Hookup
Exterior
Exterior Feature Covered Patio/Porch
Garage Spaces 2.0
Fence Back Yard, Wood
Community Features Community Pool, Community Sprinkler, Curbs, Jogging Path/Bike Path, Playground, Sidewalks, Other
Utilities Available Cable Available, City Sewer, City Water, Community Mailbox, Concrete, Curbs, Sidewalk
Roof Type Composition
Parking Type Garage Single Door, Garage Door Opener, Garage Faces Front
Total Parking Spaces 2
Garage Yes
Building
Lot Description Corner Lot, Few Trees, Landscaped, Subdivision
Story One
Foundation Slab
Level or Stories One
Structure Type Siding
Schools
Elementary Schools Venus
Middle Schools Venus
High Schools Venus
School District Venus Isd
Others
Ownership See Tax
Acceptable Financing Cash, Conventional, FHA, VA Loan
Listing Terms Cash, Conventional, FHA, VA Loan
Financing USDA
Special Listing Condition Survey Available
Read Less Info
Want to know what your home might be worth? Contact us for a FREE valuation!

Our team is ready to help you sell your home for the highest possible price ASAP

©2024 North Texas Real Estate Information Systems.
Bought with Lily Moore • Lily Moore Realty







