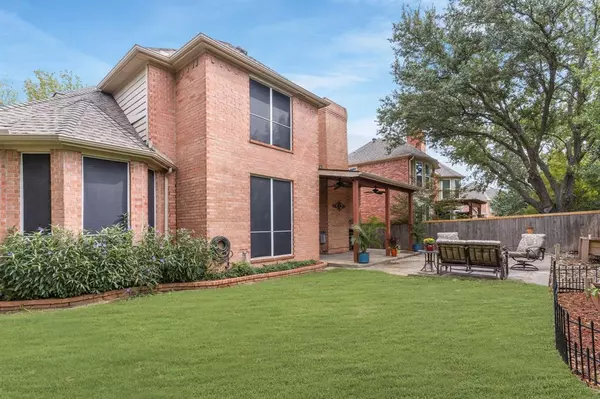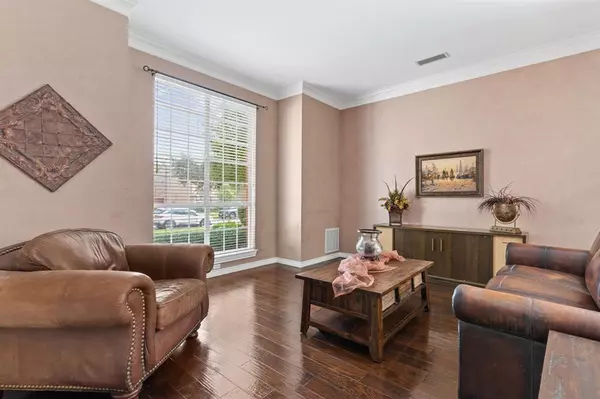$550,000
For more information regarding the value of a property, please contact us for a free consultation.
4 Beds
4 Baths
2,947 SqFt
SOLD DATE : 01/23/2024
Key Details
Property Type Single Family Home
Sub Type Single Family Residence
Listing Status Sold
Purchase Type For Sale
Square Footage 2,947 sqft
Price per Sqft $186
Subdivision Spring Hill Ph I
MLS Listing ID 20463203
Sold Date 01/23/24
Style Traditional
Bedrooms 4
Full Baths 3
Half Baths 1
HOA Fees $79/ann
HOA Y/N Mandatory
Year Built 1993
Annual Tax Amount $7,913
Lot Size 6,969 Sqft
Acres 0.16
Lot Dimensions 60x115
Property Description
Nestled in the heart of the established Stonebridge Ranch neighborhood, this charming home built in 1993 by Huntington Homes offers timeless elegance and modern comfort. Boasting four spacious bedrooms and three and a half bathrooms. The kitchen is the heart of this home. You'll find a convenient island, sleek countertops, double ovens, stainless steel appliances, wine cooler. Adjacent to the kitchen, a formal dining room provides a wonderful setting for special occasions, while a breakfast nook overlooks the private backyard. The second cozy living area has stacked mantle fireplace. Primary bedroom has sitting area, bay window, ensuite bath with separate shower, tub and walk-in closet. Enjoy the privacy of the backyard with covered and open patios, newly laid sod and gardening areas.
Location
State TX
County Collin
Community Community Pool, Curbs, Fishing, Jogging Path/Bike Path, Perimeter Fencing, Playground, Sidewalks, Tennis Court(S)
Direction US 75 north to Eldorado Pkwy, west to Ridge Rd, north to Springhill Dr., east to Hunters Creek Dr. House is on the left side. Sign in yard.
Rooms
Dining Room 2
Interior
Interior Features Built-in Wine Cooler, Cable TV Available, Decorative Lighting, Granite Counters, High Speed Internet Available, Kitchen Island, Loft, Pantry, Vaulted Ceiling(s)
Heating Central, Natural Gas, Zoned
Cooling Ceiling Fan(s), Central Air, Electric, Zoned
Flooring Carpet, Ceramic Tile, Wood
Fireplaces Number 1
Fireplaces Type Living Room
Appliance Dishwasher, Disposal, Electric Cooktop, Microwave, Double Oven
Heat Source Central, Natural Gas, Zoned
Laundry Electric Dryer Hookup, Utility Room, Full Size W/D Area, Washer Hookup
Exterior
Exterior Feature Covered Patio/Porch, Rain Gutters
Garage Spaces 2.0
Fence Wood
Community Features Community Pool, Curbs, Fishing, Jogging Path/Bike Path, Perimeter Fencing, Playground, Sidewalks, Tennis Court(s)
Utilities Available Cable Available, City Sewer, City Water, Concrete, Curbs, Individual Gas Meter, Individual Water Meter, Sidewalk, Underground Utilities
Roof Type Composition
Total Parking Spaces 2
Garage Yes
Building
Lot Description Interior Lot, Landscaped, Sprinkler System
Story Two
Foundation Slab
Level or Stories Two
Structure Type Brick,Siding
Schools
Elementary Schools Wolford
Middle Schools Evans
High Schools Mckinney Boyd
School District Mckinney Isd
Others
Restrictions Deed
Ownership See agent
Acceptable Financing Cash, Conventional
Listing Terms Cash, Conventional
Financing Conventional
Special Listing Condition Deed Restrictions, Survey Available
Read Less Info
Want to know what your home might be worth? Contact us for a FREE valuation!

Our team is ready to help you sell your home for the highest possible price ASAP

©2024 North Texas Real Estate Information Systems.
Bought with Blake Lamb • Briggs Freeman Sotheby's Int'l






