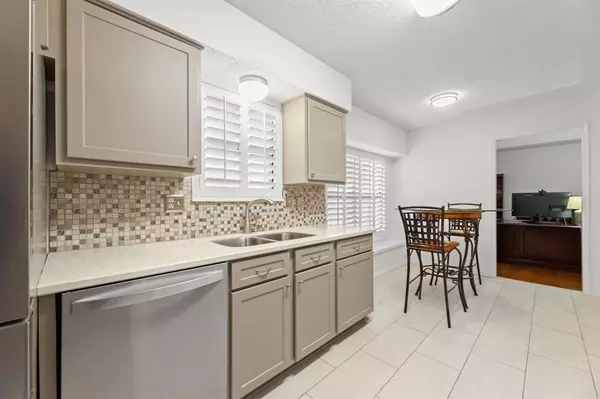$365,900
For more information regarding the value of a property, please contact us for a free consultation.
3 Beds
2 Baths
1,890 SqFt
SOLD DATE : 01/22/2024
Key Details
Property Type Single Family Home
Sub Type Single Family Residence
Listing Status Sold
Purchase Type For Sale
Square Footage 1,890 sqft
Price per Sqft $193
Subdivision Meadowood 05
MLS Listing ID 20499562
Sold Date 01/22/24
Style Traditional
Bedrooms 3
Full Baths 2
HOA Y/N None
Year Built 1987
Annual Tax Amount $7,420
Property Description
Charming 3 Bedroom Home with 2 Full Baths, 2-Car Garage, and 2 Living Areas
Welcome to your new home! This charming residence offers a perfect blend of comfort and is ideal for family gatherings on a large corner lot. Recently painted in all rooms except the hall bathroom. The primary bedroom features a bathroom with a separate garden tub and shower with, plantation shutter in both rooms that leads to a covered patio. Discover two living areas that offer versatility you can decide.
A designated dining area provides the perfect setting for family meals and entertaining guests. The kitchen is a cook's delight, featuring a stove with a double oven, quartz counter space, stylish cabinetry, and a separate utility room. Conveniently located with easy access to schools, parks, shopping, and dining. Commuting is a breeze with major highways and public transportation nearby. Don't miss the opportunity to make this delightful property your new home. Schedule a showing today!
Location
State TX
County Dallas
Community Sidewalks
Direction From President George Bush TPKE Toll Road take the ramp on the right to TX-78. keep straight onto N President George Bush Hwy. Turn left onto Crist Rd. Turn right onto Naaman School Rd. Turn left onto Princewood Dr.Turn right onto Kingswood Dr.
Rooms
Dining Room 2
Interior
Interior Features Built-in Features, Cable TV Available, Decorative Lighting, High Speed Internet Available, Pantry, Vaulted Ceiling(s)
Heating Central, Electric, ENERGY STAR Qualified Equipment, Fireplace(s)
Cooling Ceiling Fan(s), Central Air, Electric
Flooring Carpet, Ceramic Tile, Laminate
Fireplaces Number 10
Fireplaces Type Brick, Family Room, Wood Burning
Appliance Dishwasher, Disposal, Electric Cooktop, Microwave, Double Oven
Heat Source Central, Electric, ENERGY STAR Qualified Equipment, Fireplace(s)
Laundry Electric Dryer Hookup, Utility Room, Full Size W/D Area, Washer Hookup
Exterior
Garage Spaces 2.0
Fence Back Yard, Wood
Community Features Sidewalks
Utilities Available Alley, Cable Available, City Sewer, City Water, Co-op Electric, Co-op Water, Curbs
Roof Type Composition
Garage Yes
Building
Lot Description Corner Lot, Landscaped, Lrg. Backyard Grass
Story One
Foundation Slab
Level or Stories One
Structure Type Brick,Wood
Schools
Elementary Schools Choice Of School
Middle Schools Choice Of School
High Schools Choice Of School
School District Garland Isd
Others
Ownership Milton &Launa Lawhorn
Acceptable Financing Cash, Conventional, FHA, VA Loan
Listing Terms Cash, Conventional, FHA, VA Loan
Financing Cash
Read Less Info
Want to know what your home might be worth? Contact us for a FREE valuation!

Our team is ready to help you sell your home for the highest possible price ASAP

©2025 North Texas Real Estate Information Systems.
Bought with Ashton Harris • RE/MAX Four Corners






