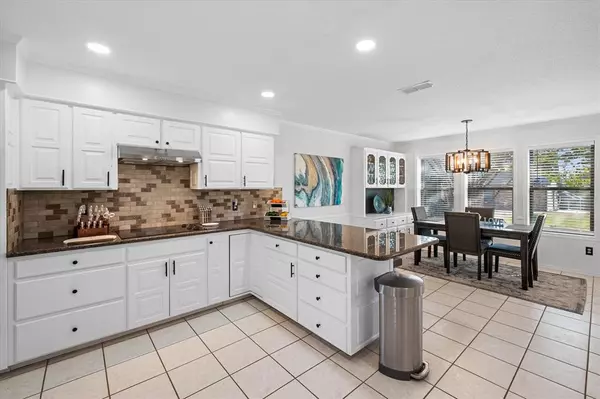$579,000
For more information regarding the value of a property, please contact us for a free consultation.
5 Beds
4 Baths
3,747 SqFt
SOLD DATE : 01/30/2024
Key Details
Property Type Single Family Home
Sub Type Single Family Residence
Listing Status Sold
Purchase Type For Sale
Square Footage 3,747 sqft
Price per Sqft $154
Subdivision North Hills Estates
MLS Listing ID 20431803
Sold Date 01/30/24
Style Traditional
Bedrooms 5
Full Baths 4
HOA Y/N None
Year Built 1985
Annual Tax Amount $10,462
Lot Size 1.000 Acres
Acres 1.0
Property Description
Custom Built Home on over an acre in the peaceful town of Keene zoned Joshua ISD AND a BRAND-NEW SECOND HOME. The updates to the main home are numerous: All new exterior paint, interior paint, new roof, new windows, new privacy fence. The main home is light and bright with 3 large bedrooms and 2 full baths upstairs and 1 large bed and bath on the main level. The primary suite has a sitting area surrounded by windows and its own private balcony. The kitchen is a chef's dream with abundant counter and cabinet space. The Custom Built Second Home has 1000 sq ft and is stunning. Granite countertops, upgraded cabinetry and floors, gorgeous bathroom retreat, and large bedroom with walk-in closet. A well-appointed office plus attached garage with more storage. 44x11 semi-finished storage area, and an attached 47x11 Workshop is waiting for your next project. THIS PRIVATE COMPOUND IS PERFECT FOR A FAMILY WHO LIKES TO SPREAD OUT AND OR A HOME BUSINESS. COME AND SEE IT TODAY. IT IS A SHOWSTOPPER!
Location
State TX
County Johnson
Direction West on FM 2280 from 35, right on FM 3048, right on N Hill Terrace. GPS to address
Rooms
Dining Room 1
Interior
Interior Features Built-in Features, Cable TV Available, Chandelier, Decorative Lighting, Dry Bar, Eat-in Kitchen, Flat Screen Wiring, Granite Counters, High Speed Internet Available, Open Floorplan, Pantry, Wainscoting, Walk-In Closet(s), In-Law Suite Floorplan
Heating Central, Electric, Fireplace(s)
Cooling Ceiling Fan(s), Central Air, Electric
Flooring Carpet, Ceramic Tile, Luxury Vinyl Plank
Fireplaces Number 1
Fireplaces Type Decorative, Family Room, Wood Burning
Equipment Irrigation Equipment
Appliance Dishwasher, Disposal, Electric Cooktop, Electric Oven, Microwave, Refrigerator
Heat Source Central, Electric, Fireplace(s)
Laundry Electric Dryer Hookup, Utility Room, Full Size W/D Area
Exterior
Exterior Feature Balcony, Covered Patio/Porch, Rain Gutters, Lighting, Private Yard
Garage Spaces 3.0
Fence Fenced, Vinyl, Wood
Utilities Available City Sewer, Co-op Electric, Co-op Water
Roof Type Composition
Total Parking Spaces 3
Garage Yes
Building
Lot Description Cleared, Few Trees, Interior Lot, Level, Lrg. Backyard Grass, Sprinkler System, Subdivision
Story Two
Foundation Slab
Level or Stories Two
Structure Type Brick,Vinyl Siding
Schools
Middle Schools Tom And Nita Nichols
High Schools Joshua
School District Joshua Isd
Others
Ownership Nancy P Reynolds
Acceptable Financing Cash, Conventional, FHA, VA Loan
Listing Terms Cash, Conventional, FHA, VA Loan
Financing VA
Special Listing Condition Aerial Photo, Survey Available
Read Less Info
Want to know what your home might be worth? Contact us for a FREE valuation!

Our team is ready to help you sell your home for the highest possible price ASAP

©2025 North Texas Real Estate Information Systems.
Bought with Joanie Karas • CENTURY 21 Judge Fite Co.






