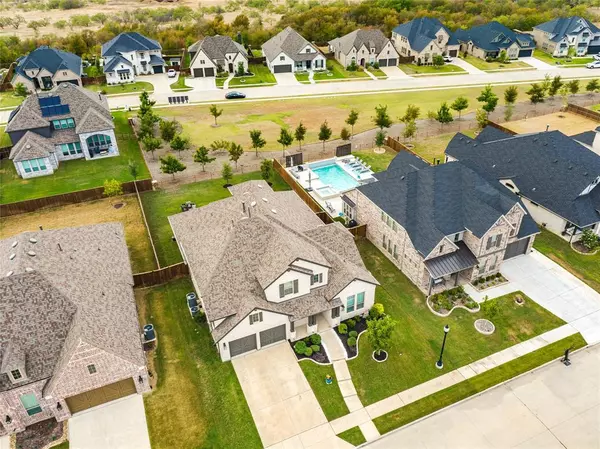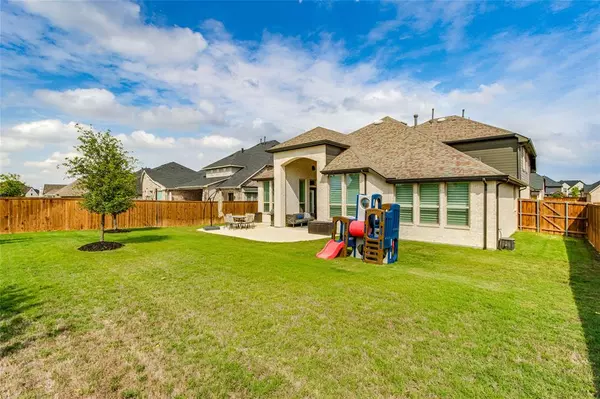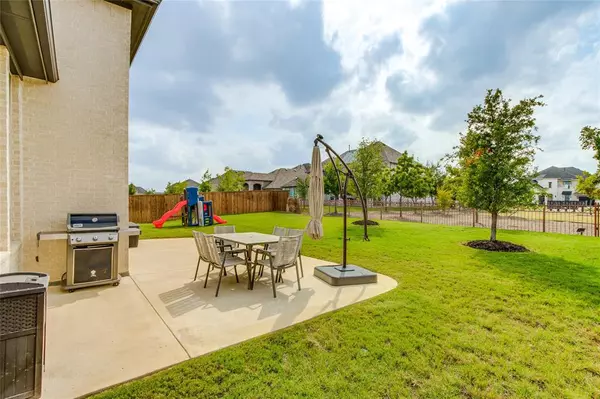$749,000
For more information regarding the value of a property, please contact us for a free consultation.
4 Beds
3 Baths
3,651 SqFt
SOLD DATE : 01/29/2024
Key Details
Property Type Single Family Home
Sub Type Single Family Residence
Listing Status Sold
Purchase Type For Sale
Square Footage 3,651 sqft
Price per Sqft $205
Subdivision Canyon Falls Village 4A
MLS Listing ID 20429759
Sold Date 01/29/24
Style Traditional
Bedrooms 4
Full Baths 3
HOA Fees $220/qua
HOA Y/N Mandatory
Year Built 2019
Annual Tax Amount $13,001
Lot Size 10,018 Sqft
Acres 0.23
Property Description
HOUSE BEAUTIFUL!!! The best of the best, from the amazing floorplan & impeccable care to the fabulous outside spaces offering an inviting covered patio overlooking an oversized backyard backing to a wonderful greenbelt space! Built by Highland Homes, the essence of quality shows up everywhere. Wide-planked gleaming hardwood flooring, Plantation shutters, high ceilings, 8 ft doors, beautiful painted built-in cabinets & shelving in study, 36 inch cooktop, pull out spice racks, wood wrapped painted island, the most amazing of utility rooms, quartz countertop, floor to ceiling stone fireplace, & a media room on first floor football-watching ready! Primary bedroom and luxury bath are privately located, and yet 2nd bedroom is also on first floor for young children, or visiting guests. Argyle schools, low taxes, located in coveted Canyon Falls with schools, trails, community pool, & clubhouse onsite! Move in ready, make sure you put this very special home on your list to see! IT'S GORGEOUS!!
Location
State TX
County Denton
Community Club House, Community Pool, Community Sprinkler, Curbs, Fishing, Fitness Center, Greenbelt, Jogging Path/Bike Path, Playground, Pool, Sidewalks, Other
Direction Follow GPS. Hwy 377 to Canyon Falls Drive, Turn right if driving south from FM407 or turn left if driving north from FM1171. Canyon Falls Dr to Prairie Ridge Rd & turn right. Follow Prairie Ridge around to Slumber Falls Dr & turn right, turn next right on Basket Flower, house on left mid block
Rooms
Dining Room 2
Interior
Interior Features Built-in Features, Built-in Wine Cooler, Decorative Lighting, Kitchen Island, Open Floorplan, Vaulted Ceiling(s), Walk-In Closet(s)
Heating Central, Fireplace(s), Natural Gas, Zoned
Cooling Ceiling Fan(s), Electric, Zoned
Flooring Carpet, Hardwood, Tile
Fireplaces Number 1
Fireplaces Type Family Room, Gas, Gas Logs, Gas Starter
Appliance Dishwasher, Disposal, Electric Oven, Gas Cooktop, Gas Water Heater, Microwave, Plumbed For Gas in Kitchen
Heat Source Central, Fireplace(s), Natural Gas, Zoned
Laundry Electric Dryer Hookup, Utility Room, Full Size W/D Area, Washer Hookup
Exterior
Exterior Feature Covered Patio/Porch, Rain Gutters, Other
Garage Spaces 3.0
Fence Wood, Wrought Iron
Community Features Club House, Community Pool, Community Sprinkler, Curbs, Fishing, Fitness Center, Greenbelt, Jogging Path/Bike Path, Playground, Pool, Sidewalks, Other
Utilities Available City Sewer, City Water, Concrete, Curbs, Individual Gas Meter, Individual Water Meter, Sidewalk, Underground Utilities
Roof Type Composition
Total Parking Spaces 3
Garage Yes
Building
Lot Description Adjacent to Greenbelt, Interior Lot, Landscaped, Lrg. Backyard Grass, Sprinkler System, Subdivision
Story Two
Foundation Slab
Level or Stories Two
Structure Type Brick
Schools
Elementary Schools Argyle South
Middle Schools Argyle
High Schools Argyle
School District Argyle Isd
Others
Ownership See MLS Docs
Acceptable Financing Cash, Conventional, FHA, VA Loan
Listing Terms Cash, Conventional, FHA, VA Loan
Financing Conventional
Read Less Info
Want to know what your home might be worth? Contact us for a FREE valuation!

Our team is ready to help you sell your home for the highest possible price ASAP

©2025 North Texas Real Estate Information Systems.
Bought with Shawna Freeman • CLARK REAL ESTATE GROUP






