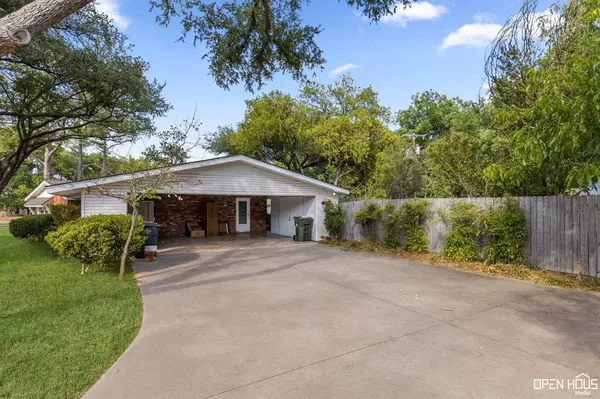$255,000
For more information regarding the value of a property, please contact us for a free consultation.
3 Beds
2 Baths
2,466 SqFt
SOLD DATE : 02/01/2024
Key Details
Property Type Single Family Home
Sub Type Single Family Residence
Listing Status Sold
Purchase Type For Sale
Square Footage 2,466 sqft
Price per Sqft $103
Subdivision Sikes Estate B
MLS Listing ID 20404403
Sold Date 02/01/24
Style Traditional
Bedrooms 3
Full Baths 2
HOA Y/N None
Year Built 1957
Annual Tax Amount $6,041
Lot Size 0.459 Acres
Acres 0.459
Property Description
MOTIVATED SELLER, BRING ALL OFFERS!! Introducing a Charming Property Situated on Nearly a 0.5 Acre Lot, Offering a Serene & Expansive Canvas for your Imagination. This Remarkable 3 Bedroom, 2 Bath Home Features a 2 Car Carport, Stacked Formals, a Bar Area, an Atrium, & 2 Storage Sheds, Emanating a Captivating Blend of Character & Untapped Potential. The Property Possess Ample Space for Outdoor Activities, Gardening, & Future Expansion. The Mature Landscaping Offers a Sense of Tranquility & Privacy, Creating a Peaceful Retreat within the Heart of the City. Although the Home has Stood the Test of Time, it is Ready for a New Chapter of Modernization & Customization. While the Property May Require Updates & Renovations, its Prime Location, Substantial Lot Size, & Timeless Appeal Make it a Truly Remarkable Investment. Embrace the Challenge of Restoring it to its Full Potential, & Seize the Opportunity to Create a Residence that Reflects your Unique Style & Vision. Home is being Sold AS-IS.
Location
State TX
County Wichita
Direction From State Highway 79S go West on Southwest Pkwy. Turn Left on Maplewood Ave. Right on Devon Rd. Faces NW.
Rooms
Dining Room 1
Interior
Interior Features Cable TV Available, High Speed Internet Available
Heating Central, Natural Gas
Cooling Ceiling Fan(s), Central Air, Electric
Flooring Carpet, Tile
Fireplaces Number 1
Fireplaces Type Brick
Appliance Dishwasher, Electric Cooktop, Electric Oven
Heat Source Central, Natural Gas
Laundry Utility Room, Full Size W/D Area
Exterior
Exterior Feature Covered Patio/Porch, Rain Gutters
Carport Spaces 2
Fence Wood
Utilities Available Cable Available, City Sewer, City Water
Roof Type Composition
Parking Type Attached Carport, Covered
Total Parking Spaces 2
Garage No
Building
Lot Description Corner Lot, Few Trees, Landscaped
Story One
Foundation Slab
Level or Stories One
Structure Type Brick
Schools
Elementary Schools Fain
Middle Schools Barwise
High Schools Wichita Falls
School District Wichita Falls Isd
Others
Ownership See Agent
Acceptable Financing Cash
Listing Terms Cash
Financing Conventional
Read Less Info
Want to know what your home might be worth? Contact us for a FREE valuation!

Our team is ready to help you sell your home for the highest possible price ASAP

©2024 North Texas Real Estate Information Systems.
Bought with Non-Mls Member • NON MLS







