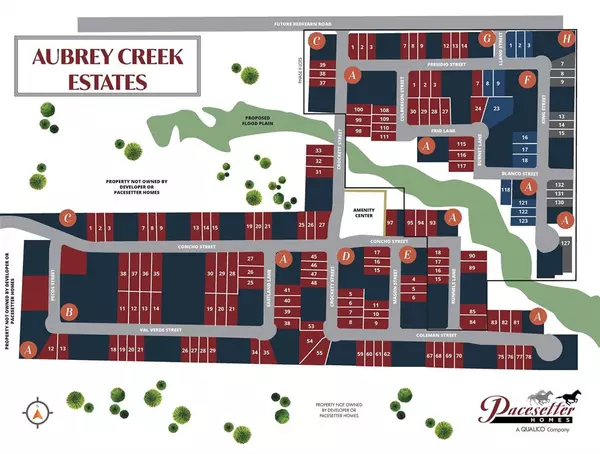$329,980
For more information regarding the value of a property, please contact us for a free consultation.
3 Beds
2 Baths
1,381 SqFt
SOLD DATE : 02/05/2024
Key Details
Property Type Single Family Home
Sub Type Single Family Residence
Listing Status Sold
Purchase Type For Sale
Square Footage 1,381 sqft
Price per Sqft $238
Subdivision Aubrey Creek Estates
MLS Listing ID 20444531
Sold Date 02/05/24
Style Traditional
Bedrooms 3
Full Baths 2
HOA Fees $43/ann
HOA Y/N Mandatory
Year Built 2023
Lot Size 4,791 Sqft
Acres 0.11
Lot Dimensions 40' x 120'
Property Description
MLS# 20444531 - Built by Pacesetter Homes - Ready Now! ~ Step into Elegance in Aubrey Creek Estates! Welcome to The Corrigan, a truly fabulous one-story home designed to perfection. With 1,381 sq. ft. of meticulously crafted space, this residence boasts 3 bedrooms, 2 bathrooms, and a spacious dining room. Highlights: - Cathedral Ceiling (Optional Upgrade) in the Family Room, bathing the space in natural light. - Luxury Vinyl Plank Flooring graces the kitchen, dining, and family rooms. - Enjoy Whirlpool Stainless Steel Appliances, a generous island, and stunning granite countertops. Aubrey Creek Estates is your gateway to a lifestyle of low tax rates and community bliss, featuring a refreshing pool and amenity center. Experience the pinnacle of living in The Corrigan. Your dream home awaits! #AubreyCreekEstates #LuxuryLiving #TheCorriganHome #CommunityLiving #DreamHome!!
Location
State TX
County Denton
Community Club House, Community Pool, Greenbelt
Direction From Dallas: take the DNT north and exit US-380 W-W University Dr. Turn left at US 380 and continue for 9.5 mi. Turn right at FM 424 for 1.6 mi, then right at US 377. After 2.8 mi, community is located on the right
Rooms
Dining Room 1
Interior
Interior Features Cable TV Available, High Speed Internet Available, Smart Home System
Heating Central, Heat Pump, Zoned
Cooling Central Air, Electric
Flooring Carpet, Ceramic Tile, Luxury Vinyl Plank
Appliance Dishwasher, Disposal, Electric Cooktop, Electric Oven, Microwave, Vented Exhaust Fan
Heat Source Central, Heat Pump, Zoned
Exterior
Exterior Feature Covered Patio/Porch, Rain Gutters
Garage Spaces 2.0
Fence Wood
Community Features Club House, Community Pool, Greenbelt
Utilities Available City Sewer, City Water, Community Mailbox, Curbs, Individual Water Meter, Sidewalk, Underground Utilities
Roof Type Composition
Total Parking Spaces 2
Garage Yes
Building
Lot Description Interior Lot
Story One
Foundation Slab
Level or Stories One
Structure Type Brick,Fiberglass Siding
Schools
Elementary Schools Hl Brockett
Middle Schools Aubrey
High Schools Aubrey
School District Aubrey Isd
Others
Ownership Pacesetter Homes
Financing Conventional
Read Less Info
Want to know what your home might be worth? Contact us for a FREE valuation!

Our team is ready to help you sell your home for the highest possible price ASAP

©2025 North Texas Real Estate Information Systems.
Bought with Tanya O'Neil • Great Western Realty






