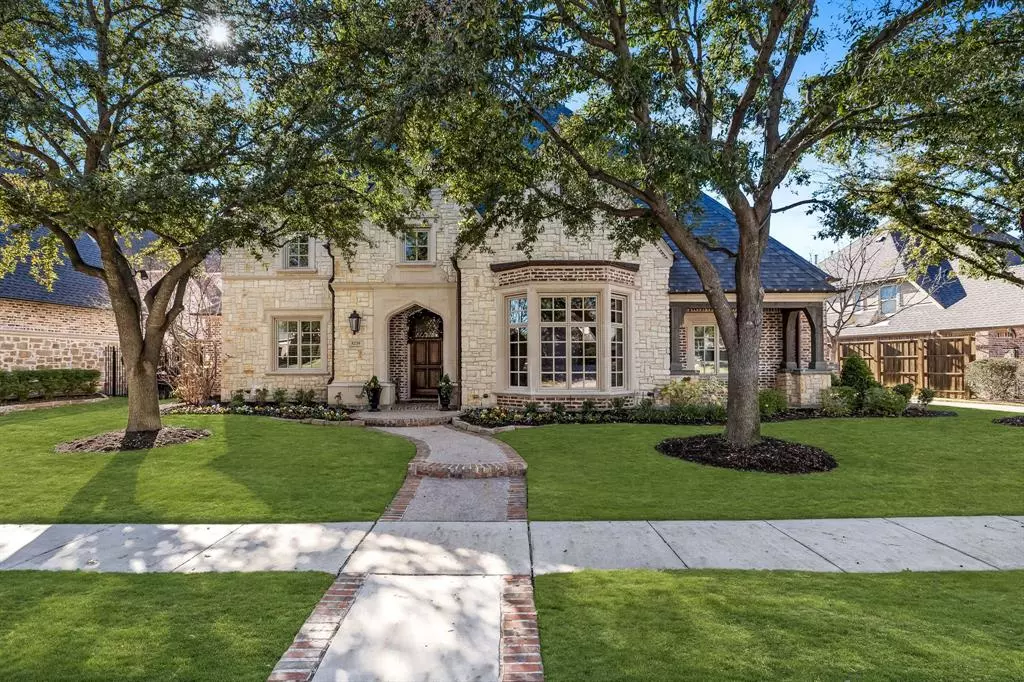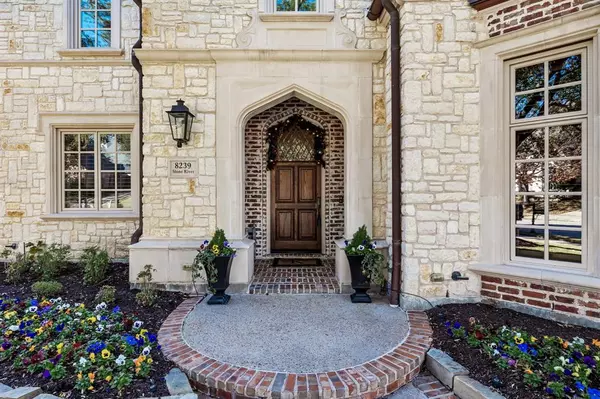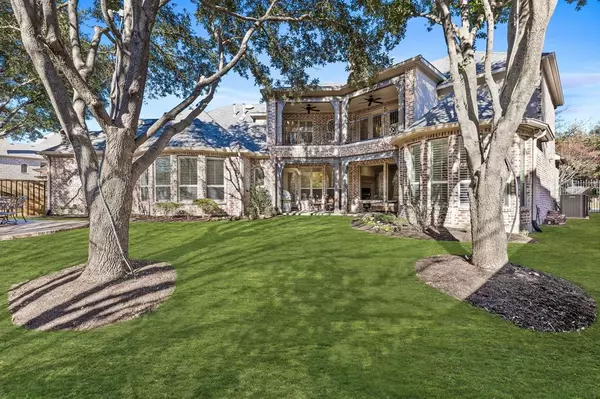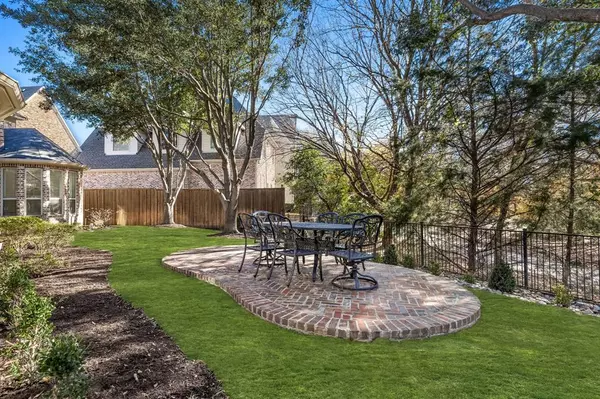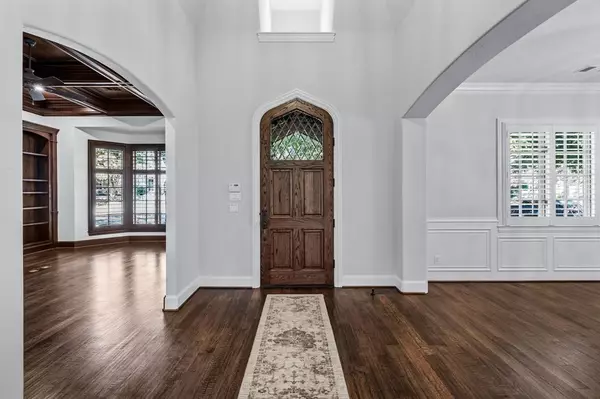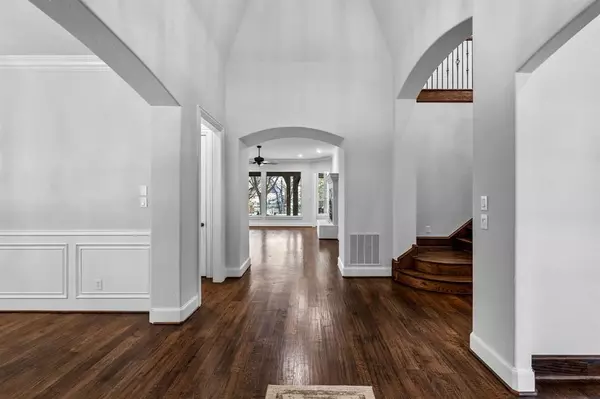$1,639,000
For more information regarding the value of a property, please contact us for a free consultation.
5 Beds
6 Baths
4,992 SqFt
SOLD DATE : 02/05/2024
Key Details
Property Type Single Family Home
Sub Type Single Family Residence
Listing Status Sold
Purchase Type For Sale
Square Footage 4,992 sqft
Price per Sqft $328
Subdivision Chapel Creek Ph 2A
MLS Listing ID 20498033
Sold Date 02/05/24
Style Tudor
Bedrooms 5
Full Baths 5
Half Baths 1
HOA Fees $160/qua
HOA Y/N Mandatory
Year Built 2007
Annual Tax Amount $21,200
Lot Size 0.280 Acres
Acres 0.28
Property Description
This meticulously maintained Sanders custom home exemplifies timeless elegance. Situated on a greenbelt within the highly acclaimed Chapel Creek community, easily walkable to nearby parks, trails, award-winning FISD schools & a perfect location with access to every desired amenity. The chef's kitchen includes a built-in refrigerator & commercial grade appliances, open to the living area & large, sun-filled breakfast nook. The covered patio out back invites you to relax as you take in the treed landscape. Retreat to the oversized master suite, featuring a wall of windows that frame the view of the beautiful backyard. Guest suite down + an executive study exudes sophistication, adorned with a coffered ceiling & a wall of mahogany shelving, an ideal workspace or library. Upstairs, a spacious game room, wet bar, media room, three additional bedrooms, all ensuite baths. Updates include a class four roof, fresh paint, extensive smart lighting, new HVAC unit, newer hot water heaters, & more.
Location
State TX
County Collin
Community Curbs, Greenbelt, Jogging Path/Bike Path, Lake, Park, Sidewalks
Direction GPS
Rooms
Dining Room 2
Interior
Interior Features Cable TV Available, Cedar Closet(s), Chandelier, Decorative Lighting, Double Vanity, Flat Screen Wiring, Granite Counters, High Speed Internet Available, Kitchen Island, Natural Woodwork, Pantry, Sound System Wiring, Walk-In Closet(s), Wet Bar, In-Law Suite Floorplan
Heating Central, Natural Gas
Cooling Ceiling Fan(s), Central Air, Electric
Flooring Carpet, Ceramic Tile, Wood
Fireplaces Number 1
Fireplaces Type Brick, Family Room, Gas, Gas Logs, Gas Starter, Raised Hearth, Stone, Wood Burning
Equipment Home Theater
Appliance Built-in Refrigerator, Commercial Grade Range, Commercial Grade Vent, Dishwasher, Disposal, Electric Oven, Gas Cooktop, Gas Water Heater, Microwave, Convection Oven, Double Oven, Plumbed For Gas in Kitchen, Refrigerator, Warming Drawer
Heat Source Central, Natural Gas
Laundry Electric Dryer Hookup, Gas Dryer Hookup, Utility Room, Full Size W/D Area, Washer Hookup, Other
Exterior
Exterior Feature Balcony, Covered Patio/Porch, Rain Gutters, Lighting, Storage
Garage Spaces 3.0
Fence Wood, Wrought Iron
Community Features Curbs, Greenbelt, Jogging Path/Bike Path, Lake, Park, Sidewalks
Utilities Available Cable Available, City Sewer, City Water, Concrete, Curbs, Individual Gas Meter, Individual Water Meter, Sidewalk, Underground Utilities
Roof Type Composition
Total Parking Spaces 3
Garage Yes
Building
Lot Description Greenbelt, Interior Lot, Landscaped, Lrg. Backyard Grass, Many Trees, Sprinkler System, Subdivision
Story Two
Foundation Slab
Level or Stories Two
Structure Type Brick,Rock/Stone,Stone Veneer
Schools
Elementary Schools Spears
Middle Schools Hunt
High Schools Frisco
School District Frisco Isd
Others
Restrictions Building,Deed
Ownership See tax
Acceptable Financing Cash, Conventional, VA Loan
Listing Terms Cash, Conventional, VA Loan
Financing Conventional
Special Listing Condition Aerial Photo
Read Less Info
Want to know what your home might be worth? Contact us for a FREE valuation!

Our team is ready to help you sell your home for the highest possible price ASAP

©2024 North Texas Real Estate Information Systems.
Bought with Brad Ritz • Compass RE Texas, LLC

