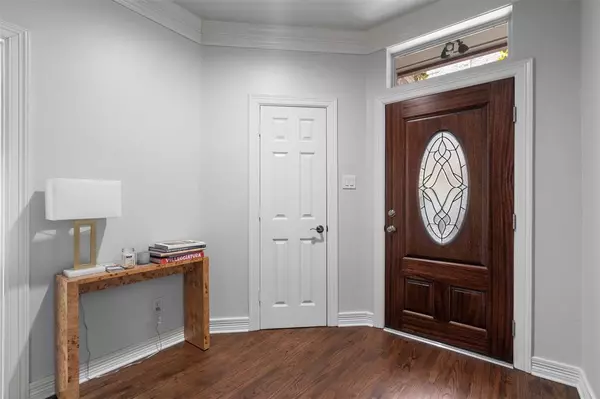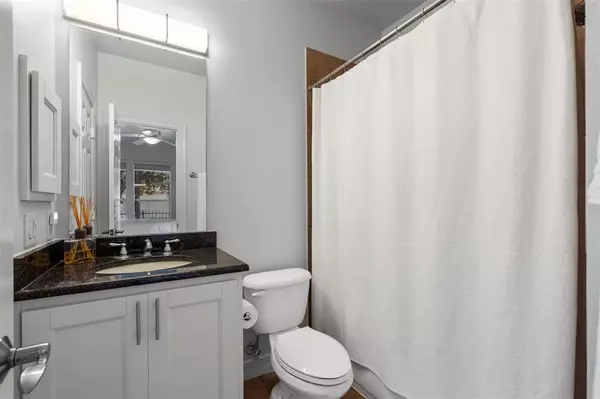$605,000
For more information regarding the value of a property, please contact us for a free consultation.
2 Beds
3 Baths
2,080 SqFt
SOLD DATE : 02/06/2024
Key Details
Property Type Single Family Home
Sub Type Single Family Residence
Listing Status Sold
Purchase Type For Sale
Square Footage 2,080 sqft
Price per Sqft $290
Subdivision Holland Avenue Sec 03
MLS Listing ID 20501923
Sold Date 02/06/24
Style Traditional
Bedrooms 2
Full Baths 2
Half Baths 1
HOA Fees $91/ann
HOA Y/N Mandatory
Year Built 2006
Lot Size 2,657 Sqft
Acres 0.061
Property Description
A rare tucked away corner townhome in the heart of Dallas. This beautiful three story property boasts a large sideyard with privacy fencing and plenty of room for entertaining. This property is truly exceptional; featuring windows on three sides and plentiful natural lighting for the interior and hardwood throughout to make this property really feel like home. Each floor is unique and throughtfully laid out. The first floor being the most accessible has access to the garage and alley as well as the side yard. The attatched garage and alley add a touch of convenience to living in Dallas. The second floor is an open floor plan with a gourmet kitchen, walk in pantry, fire place and patio facing the front of the house. The third floor is really unique and encourages a work from home space with the office and primary bedroom being on the same floor. The 3rd floor ensuite bathroom offers a spa like design throughout and creates an elegant sanctuary for you to unwind and relax.
Location
State TX
County Dallas
Direction Take the Lemmon Ave exit Toll road 0.2 mi Turn right onto Lemmon Ave Pass by McDonald's (on the right) 0.5 mi Turn left onto Douglas Ave 0.2 mi Turn left to stay on Douglas Ave 20 ft Turn left Destination will be on the left 440 ft 3704 Wycliff Ave, Dallas, TX 75219
Rooms
Dining Room 1
Interior
Interior Features Built-in Features, Cable TV Available, Decorative Lighting, Double Vanity, Eat-in Kitchen, Flat Screen Wiring, High Speed Internet Available, Multiple Staircases, Open Floorplan, Pantry, Walk-In Closet(s)
Heating Central, Natural Gas
Cooling Ceiling Fan(s), Central Air, Electric
Flooring Ceramic Tile, Hardwood
Fireplaces Number 1
Fireplaces Type Den
Appliance Dishwasher, Disposal, Dryer, Electric Oven, Gas Cooktop, Microwave, Plumbed For Gas in Kitchen, Refrigerator, Washer
Heat Source Central, Natural Gas
Laundry Electric Dryer Hookup, In Hall, Washer Hookup
Exterior
Exterior Feature Balcony, Covered Patio/Porch
Garage Spaces 2.0
Carport Spaces 2
Fence Wood, Wrought Iron
Utilities Available City Sewer
Roof Type Composition
Parking Type Garage Single Door, Alley Access, Garage Faces Rear
Total Parking Spaces 2
Garage Yes
Building
Lot Description Interior Lot
Story Three Or More
Foundation Slab
Level or Stories Three Or More
Structure Type Brick,Concrete
Schools
Elementary Schools Milam
Middle Schools Spence
High Schools North Dallas
School District Dallas Isd
Others
Ownership John Anthony
Financing Conventional
Read Less Info
Want to know what your home might be worth? Contact us for a FREE valuation!

Our team is ready to help you sell your home for the highest possible price ASAP

©2024 North Texas Real Estate Information Systems.
Bought with Rusty Umstead • Rusty Umstead







