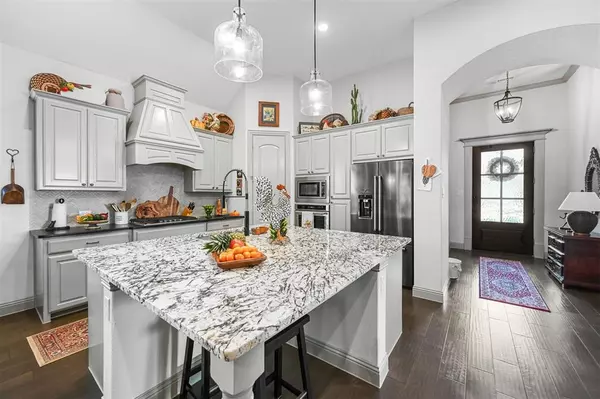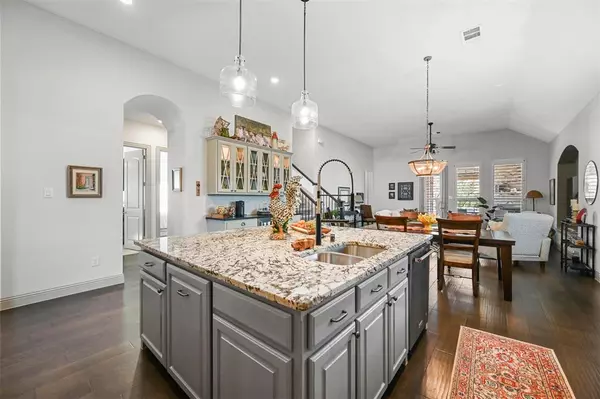$650,000
For more information regarding the value of a property, please contact us for a free consultation.
4 Beds
3 Baths
2,512 SqFt
SOLD DATE : 01/30/2024
Key Details
Property Type Single Family Home
Sub Type Single Family Residence
Listing Status Sold
Purchase Type For Sale
Square Footage 2,512 sqft
Price per Sqft $258
Subdivision Barrington Add
MLS Listing ID 20477829
Sold Date 01/30/24
Style Traditional
Bedrooms 4
Full Baths 3
HOA Fees $121/mo
HOA Y/N Mandatory
Year Built 2020
Annual Tax Amount $13,411
Lot Size 7,187 Sqft
Acres 0.165
Property Sub-Type Single Family Residence
Property Description
Backs to treed greenbelt! Gorgeous Coventry home with upgrades galore! Upscale glass panel front door leads to beautiful wood floors through most of the main level. Open floorplan has the kitchen, breakfast and living area flowing seamlessly together. The oversized custom island allows for extra seating. Custom butler's pantry can be a coffee or wine bar. The wine fridge stays! Extended counter space is great for entertaining. Primary suite has an 11x11 flex room attached. Luxurious ensuite bath features a tub made for soaking and a closet system for great organization. Secondary beds have custom closet systems for great storage. Upstairs is a media or gameroom retreat. It can be 4th bedroom with a full bath attached. Study or 4th bedroom off the foyer. Extend your living space with the covered stamped stone patio anchored by the fireplace for those chilly nights. Extended patio has a pergola for additional fun space. Enjoy the calming private views from your own oasis.
Location
State TX
County Denton
Community Club House, Community Pool, Fitness Center, Jogging Path/Bike Path, Playground, Tennis Court(S)
Direction From FM407 go North on Copper Canyon, Left on Maya, Right on Violet, Turn at 1st Left, Left on Prickly Pear, Right on Pecan Woods.
Rooms
Dining Room 1
Interior
Interior Features Cable TV Available, Decorative Lighting, Flat Screen Wiring, Granite Counters, High Speed Internet Available, Kitchen Island, Open Floorplan, Vaulted Ceiling(s), Walk-In Closet(s)
Heating Central, Natural Gas
Cooling Ceiling Fan(s), Central Air, Electric
Flooring Carpet, Ceramic Tile, Wood
Fireplaces Number 1
Fireplaces Type Brick, Gas, Gas Starter
Appliance Dishwasher, Disposal, Gas Cooktop, Plumbed For Gas in Kitchen, Tankless Water Heater
Heat Source Central, Natural Gas
Laundry Utility Room, Full Size W/D Area, Washer Hookup
Exterior
Exterior Feature Covered Patio/Porch, Rain Gutters, Outdoor Living Center
Garage Spaces 3.0
Fence Wrought Iron
Community Features Club House, Community Pool, Fitness Center, Jogging Path/Bike Path, Playground, Tennis Court(s)
Utilities Available City Sewer, Co-op Water, Natural Gas Available, Sidewalk
Roof Type Composition
Total Parking Spaces 3
Garage Yes
Building
Lot Description Adjacent to Greenbelt, Few Trees, Interior Lot, Landscaped, Sprinkler System, Subdivision
Story One
Foundation Slab
Level or Stories One
Structure Type Brick
Schools
Elementary Schools Annie Webb Blanton
Middle Schools Tom Harpool
High Schools Guyer
School District Denton Isd
Others
Ownership Owner of Record
Financing Cash
Read Less Info
Want to know what your home might be worth? Contact us for a FREE valuation!

Our team is ready to help you sell your home for the highest possible price ASAP

©2025 North Texas Real Estate Information Systems.
Bought with Edwena Potter • Keller Williams Realty-FM






