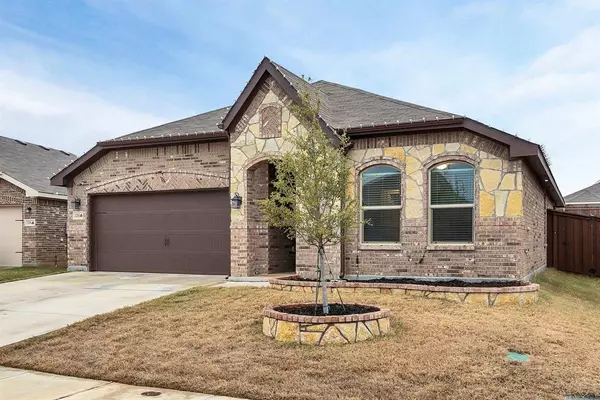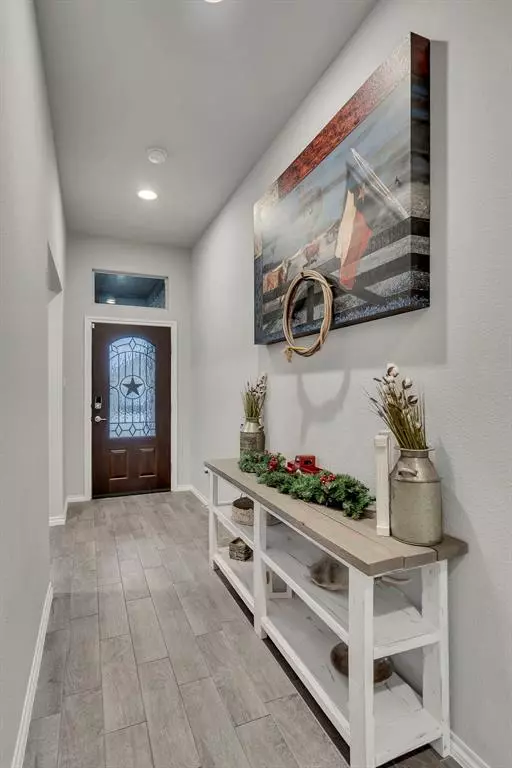$355,000
For more information regarding the value of a property, please contact us for a free consultation.
3 Beds
2 Baths
1,613 SqFt
SOLD DATE : 02/14/2024
Key Details
Property Type Single Family Home
Sub Type Single Family Residence
Listing Status Sold
Purchase Type For Sale
Square Footage 1,613 sqft
Price per Sqft $220
Subdivision Aspen Mdws Ph 1
MLS Listing ID 20499131
Sold Date 02/14/24
Style A-Frame
Bedrooms 3
Full Baths 2
HOA Fees $70/ann
HOA Y/N Mandatory
Year Built 2021
Annual Tax Amount $7,160
Lot Size 6,229 Sqft
Acres 0.143
Property Description
Come check out this beautiful open floorplan home that is full of features and upgrades. Featuring granite countertops and a Texas sized island, this kitchen is perfect for parties and hosting the holidays. The kitchen also features a walk in pantry, a wine rack above the fridge, and a double oven! The backyard is your own quiet oasis with the extended covered patio perfect for sitting and having a cup of coffee in the morning or grilling in the evening. Located in the desirable neighborhood of Aspen Meadows which offers a dog park, playground, hiking trails, and pool which can provide tons of outdoor fun for your friends and family. Don't let this one slip away from becoming your perfect home.
Location
State TX
County Denton
Community Campground, Community Pool, Playground, Sidewalks
Direction Coming from Denton head west on 380. Take a left on Main Street in Aubrey and head North. Take a right and head West on Frontier Pkwy until you reach Elk Camp Road. Take a left on Elk Camp Road. Take a right onto Alpine Springs dr. Take a right on Buckskin Trail. Its the 4th house on the right.
Rooms
Dining Room 1
Interior
Interior Features Cable TV Available, Decorative Lighting, Flat Screen Wiring, Granite Counters, High Speed Internet Available, Kitchen Island, Open Floorplan, Pantry, Vaulted Ceiling(s), Walk-In Closet(s)
Heating Central, Electric
Cooling Ceiling Fan(s), Central Air, Electric
Flooring Carpet, Ceramic Tile
Appliance Dishwasher, Disposal, Electric Cooktop, Electric Oven, Microwave, Double Oven
Heat Source Central, Electric
Laundry Electric Dryer Hookup, Washer Hookup
Exterior
Exterior Feature Covered Patio/Porch
Garage Spaces 2.0
Fence Back Yard
Community Features Campground, Community Pool, Playground, Sidewalks
Utilities Available Cable Available, Co-op Electric, Co-op Water, Community Mailbox, Curbs, Sidewalk
Roof Type Shingle
Parking Type Garage Single Door, Driveway, Garage, Garage Door Opener, Garage Faces Front
Garage Yes
Building
Story One
Foundation Slab
Level or Stories One
Structure Type Brick
Schools
Elementary Schools Jackie Fuller
Middle Schools Aubrey
High Schools Aubrey
School District Aubrey Isd
Others
Ownership Cory & Amber Morris
Financing FHA
Special Listing Condition Survey Available
Read Less Info
Want to know what your home might be worth? Contact us for a FREE valuation!

Our team is ready to help you sell your home for the highest possible price ASAP

©2024 North Texas Real Estate Information Systems.
Bought with Jhoana Jackson • Keller Williams Prosper Celina







