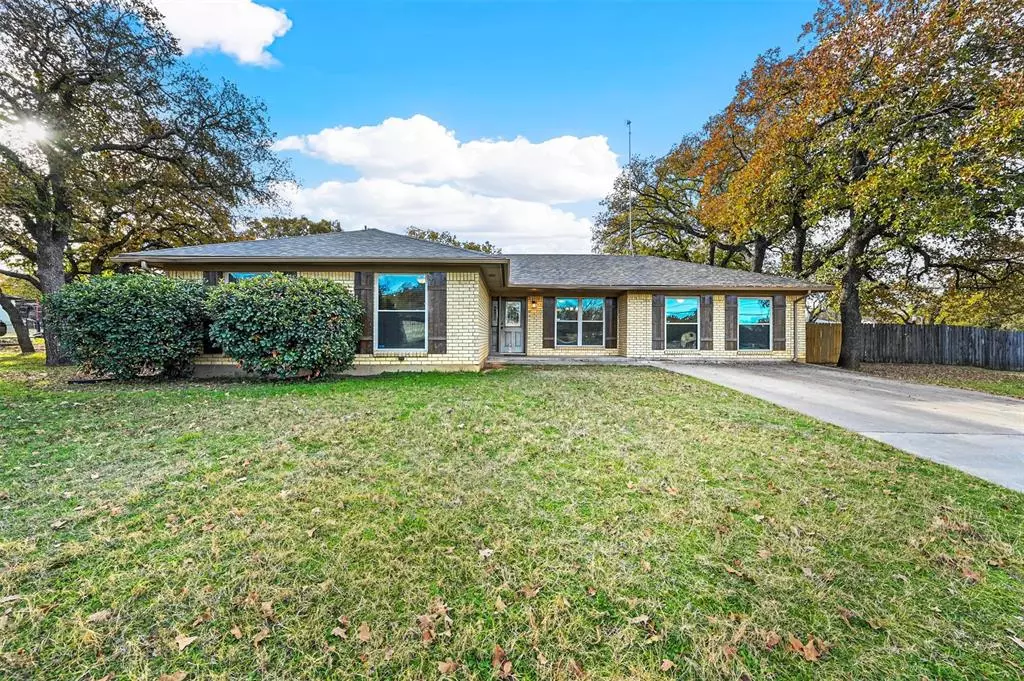$227,000
For more information regarding the value of a property, please contact us for a free consultation.
3 Beds
2 Baths
1,830 SqFt
SOLD DATE : 02/15/2024
Key Details
Property Type Single Family Home
Sub Type Single Family Residence
Listing Status Sold
Purchase Type For Sale
Square Footage 1,830 sqft
Price per Sqft $124
Subdivision Tanglewood Estates Add
MLS Listing ID 20480772
Sold Date 02/15/24
Style Traditional
Bedrooms 3
Full Baths 2
HOA Y/N None
Year Built 1990
Annual Tax Amount $3,596
Lot Size 0.293 Acres
Acres 0.293
Property Description
Lovely three bedroom, two bath home with two living areas in a centrally located, established neighborhood. Upon entering the home you come into a cozy living area with a fireplace, hearth and mantle. The kitchen is open to the dining area and has granite countertops and window looks out on to the spacious backyard, as does the living area. There is an expansive den or second living area that is a converted garage with a small gaming room or office within. The master bedroom has a lovely ensuite with barn doors and was remodeled with neutral white and gray tint tiles that will work with any decor. Master bathroom received a major update with the addition of soaking tub and tiled shower combo. Convenient stand-up shower in hall bathroom along with the addition of granite countertops in both baths. This beauty is on a large, fenced lot with covered patio. There is also a shed for additional storage. Seller is willing to assist with buyer closing costs.
Location
State TX
County Jack
Direction West on W Belknap Street from the intersection on Main St. Turn right on Timberlane Street. Veer left at the first stop sign towards Hillcrest Street. Home is on the left.
Rooms
Dining Room 1
Interior
Interior Features Cable TV Available, Decorative Lighting, Granite Counters, High Speed Internet Available
Heating Central, Electric
Cooling Ceiling Fan(s), Central Air
Flooring Carpet, Laminate
Fireplaces Number 1
Fireplaces Type Brick, Living Room, Wood Burning
Appliance Dishwasher, Disposal, Electric Range, Microwave
Heat Source Central, Electric
Exterior
Exterior Feature Covered Patio/Porch, Rain Gutters, Storage
Fence Back Yard, Fenced, Wood
Utilities Available City Sewer, City Water
Roof Type Composition
Parking Type Driveway
Garage No
Building
Lot Description Few Trees, Interior Lot, Landscaped
Story One
Foundation Slab
Level or Stories One
Structure Type Brick
Schools
Elementary Schools Jacksboro
Middle Schools Jacksboro
High Schools Jacksboro
School District Jacksboro Isd
Others
Ownership Christopher and Katrina Murphy
Acceptable Financing Cash, Conventional, FHA, VA Loan
Listing Terms Cash, Conventional, FHA, VA Loan
Financing Conventional
Read Less Info
Want to know what your home might be worth? Contact us for a FREE valuation!

Our team is ready to help you sell your home for the highest possible price ASAP

©2024 North Texas Real Estate Information Systems.
Bought with Cammie Ryan • Rafter B Realty, LLC







