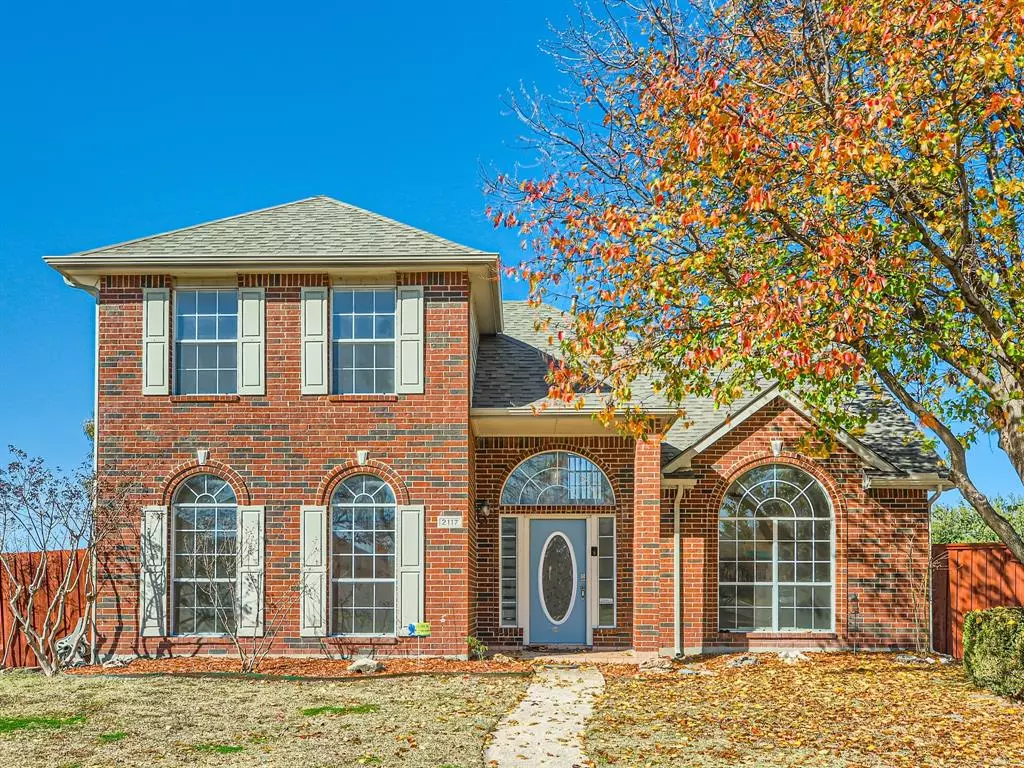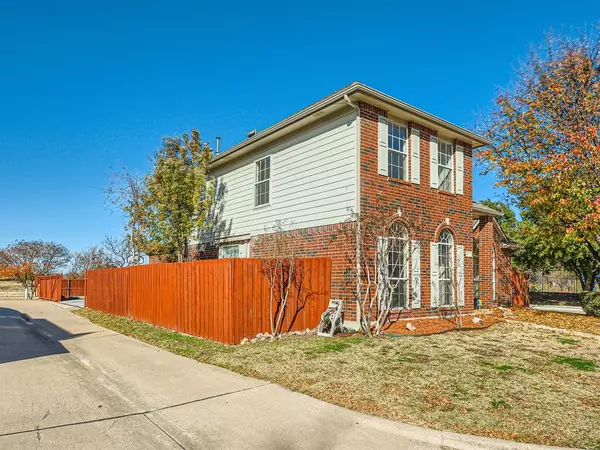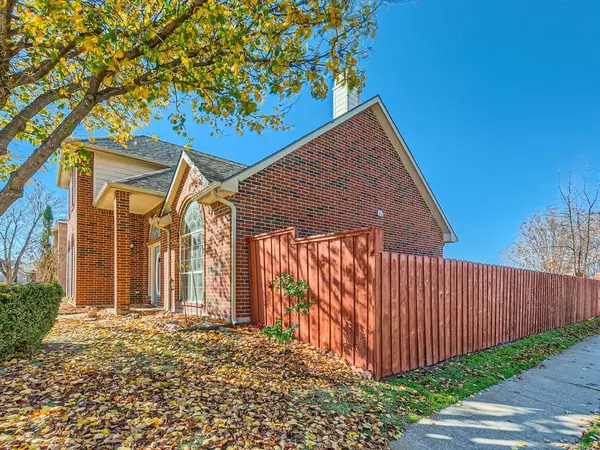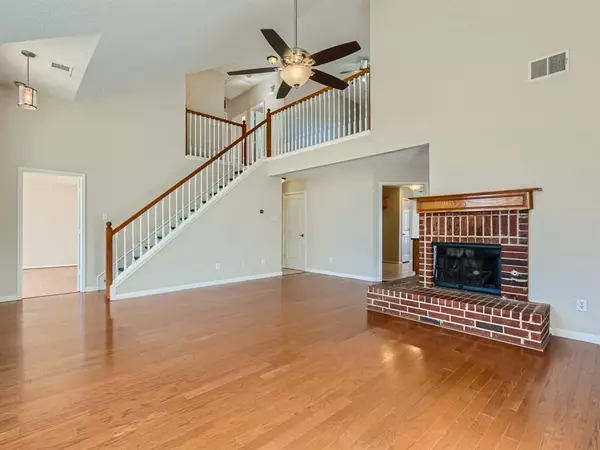$380,000
For more information regarding the value of a property, please contact us for a free consultation.
4 Beds
3 Baths
2,083 SqFt
SOLD DATE : 02/15/2024
Key Details
Property Type Single Family Home
Sub Type Single Family Residence
Listing Status Sold
Purchase Type For Sale
Square Footage 2,083 sqft
Price per Sqft $182
Subdivision Villages Of Valley Creek 05
MLS Listing ID 20493001
Sold Date 02/15/24
Style Traditional
Bedrooms 4
Full Baths 2
Half Baths 1
HOA Fees $25/qua
HOA Y/N Mandatory
Year Built 1994
Annual Tax Amount $8,993
Lot Size 4,268 Sqft
Acres 0.098
Property Description
Click the Virtual Tour link to view the 3D walkthrough. Welcome to your dream home! This expansive two-story residence is move-in ready and situated on an impressive corner lot, ensuring privacy with no shared fences. The entire interior has been freshly repainted, and a brand-new roof installed in 2023, providing both aesthetic appeal and structural integrity. The sunlit living room boasts soaring ceilings, creating a bright and open atmosphere. A charming red brick fireplace adds a touch of warmth and character to the space. The main floor is home to a luxurious primary suite complete with a spa-like ensuite featuring dual sinks, ample storage, a jetted tub, and a large walk-in closet. Upstairs, you'll discover 3 more spacious bedrooms along with a sizable loft - perfect for a game room, home office, or a versatile space to suit your needs. The outdoor space is a true highlight of this property, with an incredibly spacious backyard and a large patio area awaiting your personal touch.
Location
State TX
County Dallas
Community Curbs, Jogging Path/Bike Path, Sidewalks
Direction Head southeast on President George Bush Tpke E. Take the exit toward Firewheel Pkwy. Merge onto N President George Bush Hwy, turn right onto Firewheel Pkwy. Turn left onto Mars Dr. Turn right onto Valley Creek Dr. Turn right onto Foxglove Ct. Home on the right.
Rooms
Dining Room 2
Interior
Interior Features Cable TV Available, Decorative Lighting, Double Vanity, Eat-in Kitchen, High Speed Internet Available, Loft, Pantry, Walk-In Closet(s)
Heating Central
Cooling Ceiling Fan(s), Central Air
Flooring Tile, Wood
Fireplaces Number 1
Fireplaces Type Brick, Living Room
Appliance Dishwasher, Disposal, Gas Range, Gas Water Heater, Microwave
Heat Source Central
Laundry Utility Room, On Site
Exterior
Exterior Feature Rain Gutters
Garage Spaces 2.0
Fence Back Yard, Wood
Community Features Curbs, Jogging Path/Bike Path, Sidewalks
Utilities Available Cable Available, City Sewer, City Water, Electricity Available, Natural Gas Available, Phone Available, Sewer Available
Roof Type Composition
Total Parking Spaces 2
Garage Yes
Building
Lot Description Corner Lot, Landscaped, Lrg. Backyard Grass
Story Two
Foundation Slab
Level or Stories Two
Structure Type Brick,Siding
Schools
Elementary Schools Choice Of School
Middle Schools Choice Of School
High Schools Choice Of School
School District Garland Isd
Others
Restrictions Deed
Ownership Tod Singletary, Verallen Edwards Singletary
Acceptable Financing Cash, Conventional, FHA, VA Loan
Listing Terms Cash, Conventional, FHA, VA Loan
Financing Private
Special Listing Condition Survey Available
Read Less Info
Want to know what your home might be worth? Contact us for a FREE valuation!

Our team is ready to help you sell your home for the highest possible price ASAP

©2025 North Texas Real Estate Information Systems.
Bought with Tanner Demando • OnDemand Realty






