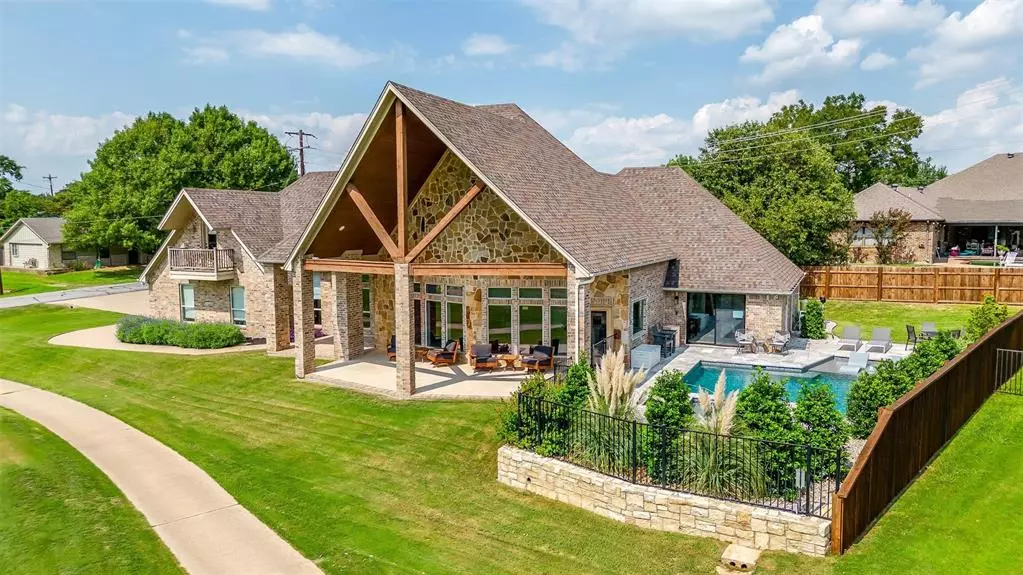$799,000
For more information regarding the value of a property, please contact us for a free consultation.
4 Beds
3 Baths
3,156 SqFt
SOLD DATE : 02/16/2024
Key Details
Property Type Single Family Home
Sub Type Single Family Residence
Listing Status Sold
Purchase Type For Sale
Square Footage 3,156 sqft
Price per Sqft $253
Subdivision Decordova Bend Estate
MLS Listing ID 20509738
Sold Date 02/16/24
Style Traditional
Bedrooms 4
Full Baths 3
HOA Fees $233/mo
HOA Y/N Mandatory
Year Built 2005
Lot Size 4,373 Sqft
Acres 0.1004
Property Description
Incredible opportunity to experience resort style living in highly desirable DeCordova Bend Estates!Step inside this recently renovated 4BR,3BA home to find oversized open living spaces with soaring ceilings,low maintenance flooring & tons of windows with spectacular views of golf course, pool & the lake!Dream kitchen features quartz counters,HUGE island with storage,gas range,double ovens,&dry bar with wine fridge-GREAT for entertaining!Well appointed primary suite with sliding door to sparkling pool, dual vanities, impressive tile & his & her closets!Secondary bedrooms each with their own vanity & adjoining bath.Upstairs sellers added full bath & closet to create a fourth bedroom or it makes for an incredible flex space.Outside oasis-saltwater pool, spa, covered porch w unobstructed lake views & sunsets!3 car garage,RV parking,tons of built ins & storage throughout. Neighborhood amenities include:golf,clubhouse, community pool,tennis,volleyball, pickleball, & more SEE TD for UPDATES!
Location
State TX
County Hood
Community Boat Ramp, Club House, Community Dock, Community Pool, Fishing, Gated, Golf, Guarded Entrance, Lake, Marina, Perimeter Fencing, Playground, Pool, Restaurant, Rv Parking, Tennis Court(S)
Direction From Fort Worth : Take 377 South Turn Left on FM 167 Fall Creek Hwy Turn Left On N Gate. Agents will need to show DL and business card to guard at gate. Turn right after you enter the gate. Right on Cimmaron Trl. Right on Fairway. Right on Boquillas Ct E
Rooms
Dining Room 2
Interior
Interior Features Built-in Wine Cooler, Cable TV Available, Chandelier, Decorative Lighting, Double Vanity, Dry Bar, Eat-in Kitchen, Flat Screen Wiring, High Speed Internet Available, Kitchen Island, Open Floorplan, Pantry, Walk-In Closet(s)
Heating Central, Electric, Fireplace(s)
Cooling Ceiling Fan(s), Central Air, Electric, Other
Flooring Carpet, Luxury Vinyl Plank, Wood
Fireplaces Number 1
Fireplaces Type Gas, Living Room, Ventless
Appliance Dishwasher, Disposal, Electric Oven, Gas Range, Double Oven, Plumbed For Gas in Kitchen, Vented Exhaust Fan, Water Filter
Heat Source Central, Electric, Fireplace(s)
Laundry Electric Dryer Hookup, Utility Room, Full Size W/D Area, Washer Hookup
Exterior
Exterior Feature Covered Patio/Porch, Outdoor Shower, RV/Boat Parking
Garage Spaces 3.0
Fence Wood, Wrought Iron
Pool Gunite, In Ground, Outdoor Pool, Pool Sweep, Pool/Spa Combo, Salt Water, Water Feature
Community Features Boat Ramp, Club House, Community Dock, Community Pool, Fishing, Gated, Golf, Guarded Entrance, Lake, Marina, Perimeter Fencing, Playground, Pool, Restaurant, RV Parking, Tennis Court(s)
Utilities Available Co-op Electric, MUD Sewer, MUD Water, Propane
Roof Type Composition
Total Parking Spaces 3
Garage Yes
Private Pool 1
Building
Lot Description Corner Lot, Landscaped, On Golf Course, Sprinkler System, Subdivision, Water/Lake View
Story Two
Foundation Slab
Level or Stories Two
Structure Type Brick,Rock/Stone
Schools
Elementary Schools Acton
Middle Schools Acton
High Schools Granbury
School District Granbury Isd
Others
Ownership Of Record
Acceptable Financing Cash, FHA, VA Loan
Listing Terms Cash, FHA, VA Loan
Financing Conventional
Special Listing Condition Aerial Photo
Read Less Info
Want to know what your home might be worth? Contact us for a FREE valuation!

Our team is ready to help you sell your home for the highest possible price ASAP

©2025 North Texas Real Estate Information Systems.
Bought with Tara Roden • Fathom Realty LLC






