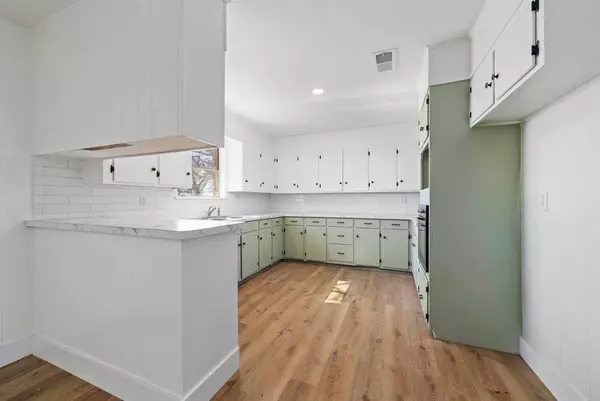$285,000
For more information regarding the value of a property, please contact us for a free consultation.
3 Beds
2 Baths
2,014 SqFt
SOLD DATE : 02/23/2024
Key Details
Property Type Single Family Home
Sub Type Single Family Residence
Listing Status Sold
Purchase Type For Sale
Square Footage 2,014 sqft
Price per Sqft $141
Subdivision A00483 - H. & T.C. R.R. Co. (1 Sec 21)
MLS Listing ID 20517881
Sold Date 02/23/24
Bedrooms 3
Full Baths 2
HOA Y/N None
Year Built 1974
Lot Size 3.570 Acres
Acres 3.57
Property Description
3.5 acres with a Beautifully Remodeled 3-Bed 2-Bath, total electric brick home with a 2-car garage just 2 miles south of De Leon, TX. This property has many new upgrades, some of those being new ceiling fans, light fixtures and recessed lighting, all new vinyl plank flooring throughout with new carpet in the bedrooms and both bathrooms have been updated with new fixtures and new tile showers. Kitchen features a lot of freshly painted cabinet space with all new hardware, new counter tops, new stainless sink and fixtures, and all new built in appliances. Central Heat-AC with an additional new mini split unit heating and cooling the spacious game room. This property offers a private setting as the driveway starts at the end of a county road and this home is beautifully situated in amongst lots of big oak trees with the circle drive surrounding the home. Owner Financing available to qualified buyers and additional acreage is also a possibility.
Location
State TX
County Comanche
Direction Address is GPS Friendly.... Look for Signs!
Rooms
Dining Room 1
Interior
Interior Features Dry Bar
Appliance Dishwasher, Electric Cooktop, Electric Oven, Vented Exhaust Fan
Exterior
Garage Spaces 2.0
Utilities Available Well
Parking Type Garage Double Door, Circular Driveway, Enclosed, Garage, Garage Faces Rear
Total Parking Spaces 2
Garage Yes
Building
Story One
Level or Stories One
Schools
Elementary Schools Deleon
Middle Schools Perkins
High Schools Deleon
School District De Leon Isd
Others
Ownership Public Record
Acceptable Financing Conventional, FHA, Owner Will Carry, VA Assumable, VA Loan
Listing Terms Conventional, FHA, Owner Will Carry, VA Assumable, VA Loan
Financing Conventional
Read Less Info
Want to know what your home might be worth? Contact us for a FREE valuation!

Our team is ready to help you sell your home for the highest possible price ASAP

©2024 North Texas Real Estate Information Systems.
Bought with Korissa Chambers • J.J. HAMPTON REALTY







