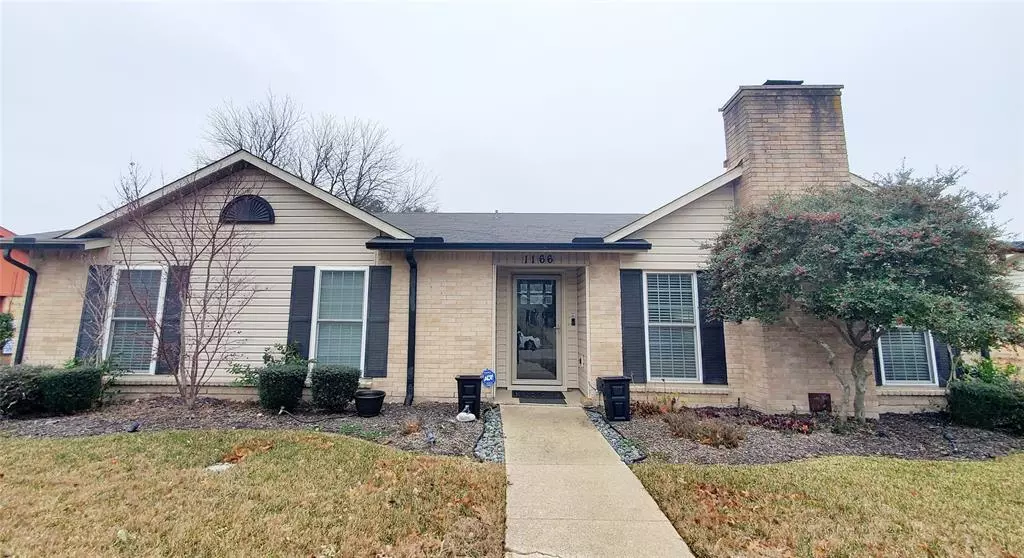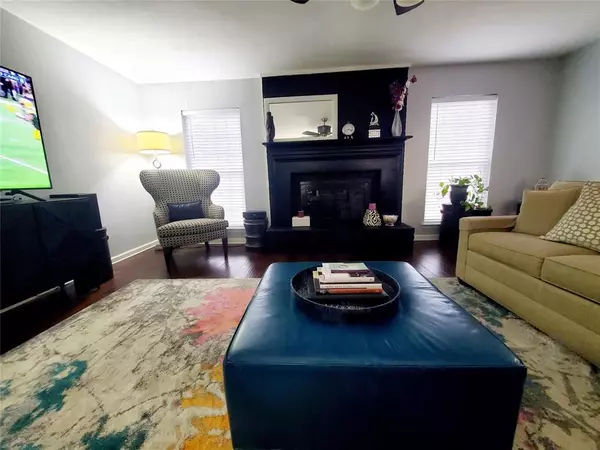$259,900
For more information regarding the value of a property, please contact us for a free consultation.
3 Beds
2 Baths
1,625 SqFt
SOLD DATE : 02/23/2024
Key Details
Property Type Single Family Home
Sub Type Single Family Residence
Listing Status Sold
Purchase Type For Sale
Square Footage 1,625 sqft
Price per Sqft $159
Subdivision Meadow Creek Estates
MLS Listing ID 20515429
Sold Date 02/23/24
Style Traditional
Bedrooms 3
Full Baths 2
HOA Y/N None
Year Built 1979
Annual Tax Amount $5,016
Lot Size 9,104 Sqft
Acres 0.209
Lot Dimensions 79 x 115
Property Description
MULTIPLE OFFERS, DEADLINE NOON MONDAY, Jan.22,24. This home sits just mins from I-35N, Hwy 20, Hwy 67 & abt 20 mins to Dallas. This home stands out from the rest for it's updates and maintenance. Upon entering the home thru the glass door you'll view beautiful wood floors & a wood fireplace in the family rm. The fireplace has a raised sitting area keeps you warm by the fire. The elegant dining room boasts wainscot panels on the walls and glass French doors to back patio. The updated kitchen includes painted cabinets w stainless drawer pulls, painted brick walls, ceiling fan & matching appliances. The utility closet is off the kitchen and has extra storage. Off of the hallway, there is a bonus rm which used to be one bay of the garage. This area would make a great office or workout rm. The master suite is lovely & fits a king size bed, sitting area & walk-in closet. Master bath & shower is updated with tile, jetted tub & shower sprayer. Nice fence in back, 1-car garage & extra storage.
Location
State TX
County Dallas
Community Curbs, Sidewalks
Direction I-35 N, Exit Beltline, left on Blue Grove, Right on Meadow Creek
Rooms
Dining Room 1
Interior
Interior Features Wainscoting, Walk-In Closet(s)
Heating Central, Electric
Cooling Ceiling Fan(s), Central Air, Electric
Flooring Carpet, Laminate
Fireplaces Number 1
Fireplaces Type Brick, Electric, Wood Burning
Appliance Dishwasher, Disposal, Electric Cooktop, Electric Oven, Electric Water Heater
Heat Source Central, Electric
Laundry Electric Dryer Hookup, In Kitchen, Utility Room, Full Size W/D Area
Exterior
Garage Spaces 1.0
Fence Wood
Community Features Curbs, Sidewalks
Utilities Available City Sewer, City Water
Roof Type Composition
Parking Type Garage Double Door, Additional Parking, Alley Access, Garage Faces Rear, Storage
Total Parking Spaces 1
Garage Yes
Building
Lot Description Interior Lot, Lrg. Backyard Grass, Sprinkler System, Subdivision
Story One
Foundation Slab
Level or Stories One
Structure Type Brick
Schools
Elementary Schools Rosa Parks-Millbrook
Middle Schools Lancaster
High Schools Lancaster
School District Lancaster Isd
Others
Ownership see agent
Acceptable Financing Cash, Conventional, FHA, USDA Loan, VA Loan
Listing Terms Cash, Conventional, FHA, USDA Loan, VA Loan
Financing FHA
Read Less Info
Want to know what your home might be worth? Contact us for a FREE valuation!

Our team is ready to help you sell your home for the highest possible price ASAP

©2024 North Texas Real Estate Information Systems.
Bought with Sophia Fluty • Fathom Realty LLC







