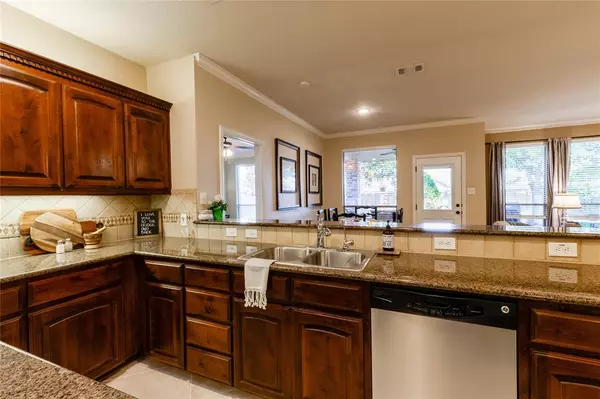$369,900
For more information regarding the value of a property, please contact us for a free consultation.
3 Beds
2 Baths
1,888 SqFt
SOLD DATE : 02/28/2024
Key Details
Property Type Single Family Home
Sub Type Single Family Residence
Listing Status Sold
Purchase Type For Sale
Square Footage 1,888 sqft
Price per Sqft $195
Subdivision Villages Of Woodland Spgs W
MLS Listing ID 20503777
Sold Date 02/28/24
Bedrooms 3
Full Baths 2
HOA Fees $64/ann
HOA Y/N Mandatory
Year Built 2006
Annual Tax Amount $6,665
Lot Size 5,357 Sqft
Acres 0.123
Property Description
Former DR Horton 3 bed 2 bath model for sale in Villages of Woodland Springs. Turn key and ready for its new owners, this home offers many upgrades you would expect with a model like crown molding, fireplace, intercom system, granite, and beautiful landscaping. The kitchen is flooded with light from the skylight. Abundant custom wood cabinetry, granite counters, walk-in pantry, island and stainless appliances are sure to delight the cook in the family. The bar and fireplace have beautiful stone accents. Dining room overlooks the covered patio and landscaped backyard. The expansive patio also provides plenty of room for entertaining. The primary bedroom easily accommodates a king bed and offers an ensuite bath with garden soaking tub, dual sinks, linen closet and walk-in closet. The secondary bedrooms are split from the master. The front room is the perfect flex room for a study. Home also has GE Aquapure water purification. Washer and dryer will convey with acceptable offer.
Location
State TX
County Tarrant
Direction From Riverside Dr turn east on Timberland Dr. Turn right on Sandcherry. Home will be on your left.
Rooms
Dining Room 1
Interior
Interior Features Built-in Features, Double Vanity, Granite Counters, High Speed Internet Available, Kitchen Island, Open Floorplan, Pantry
Fireplaces Number 1
Fireplaces Type Gas Starter, Wood Burning
Appliance Dishwasher, Disposal, Electric Range, Microwave
Exterior
Garage Spaces 2.0
Utilities Available Cable Available, City Sewer, City Water
Total Parking Spaces 2
Garage Yes
Building
Story One
Level or Stories One
Schools
Elementary Schools Caprock
Middle Schools Trinity Springs
High Schools Timber Creek
School District Keller Isd
Others
Ownership Clark
Financing Conventional
Read Less Info
Want to know what your home might be worth? Contact us for a FREE valuation!

Our team is ready to help you sell your home for the highest possible price ASAP

©2025 North Texas Real Estate Information Systems.
Bought with Rachel Macgorman • The Collective Realty






