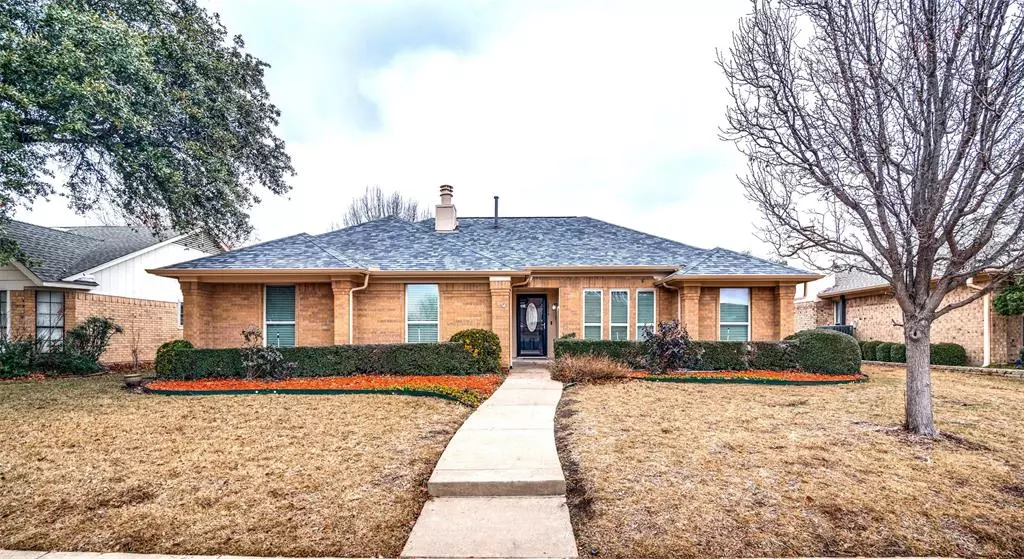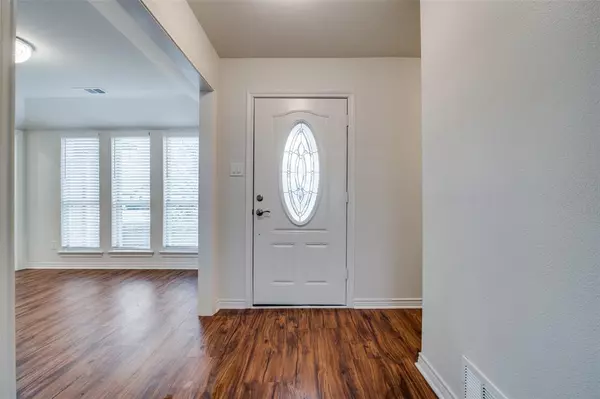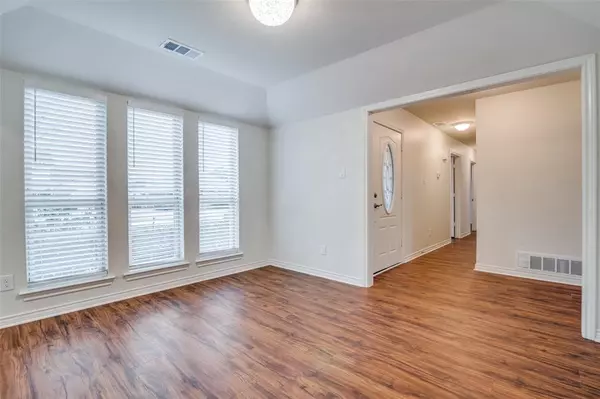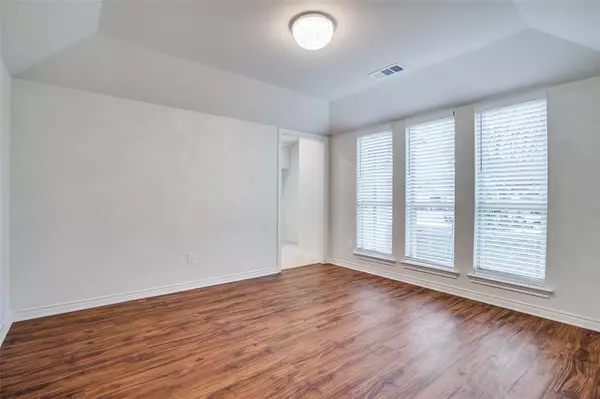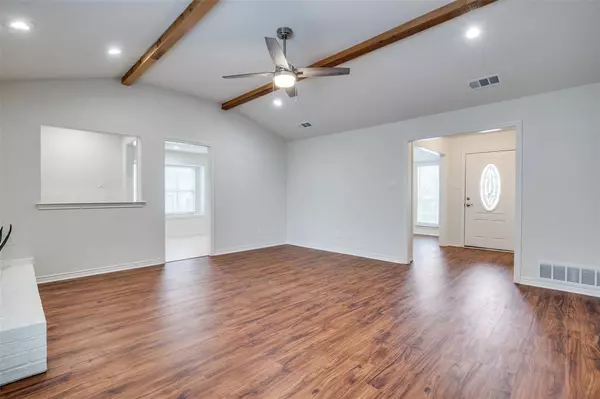$412,500
For more information regarding the value of a property, please contact us for a free consultation.
3 Beds
2 Baths
1,739 SqFt
SOLD DATE : 02/28/2024
Key Details
Property Type Single Family Home
Sub Type Single Family Residence
Listing Status Sold
Purchase Type For Sale
Square Footage 1,739 sqft
Price per Sqft $237
Subdivision Oakridge 03
MLS Listing ID 20518578
Sold Date 02/28/24
Style Traditional
Bedrooms 3
Full Baths 2
HOA Y/N None
Year Built 1981
Annual Tax Amount $7,453
Lot Size 7,361 Sqft
Acres 0.169
Lot Dimensions 64 X 115
Property Description
This home has undergone a through remodel due to recent kitchen fire. Appliances, HVAC, windows, doors, trim, cabinets, flooring & drywall, all replaced throughout from Nov 23 thru Jan 24. The recent refurbishment gives this listing a fresh & contemp feel, almost like a new house. Complete w Dbl ovens, gas cooktop, quartz ctrs, LVP flooring, porc tile and int-ext paint. A single story layout, features Galley kit, lrg Bkfst rm, formal Din & WB. Beau en-suite bath & additional FP in owners retreat, provide a cozy atmosphere. The backyard has a 7 ft wood privacy fence (Built in Nov 2023) adding a extra level of privacy and security, coupled with beds for gardening and landscpe. This combined with the updated int features can be appealing to those seeking a turnkey home with a blend of modern amenities plus outdoor space. Loc on a quiet street in Oakridge, a golfing community w no HOA, nearby schools, shopping & dining options. Seller installed a class 4 comp shingle roof in 2009.
Location
State TX
County Dallas
Community Golf, Sidewalks
Direction From 75 go East on Belt line Rd to Laurel Oaks, turn Rt and immediate Left on Big Oaks, Left on Stoneridge and left on Suncrest. House is on the Left.
Rooms
Dining Room 2
Interior
Interior Features Cable TV Available, Cathedral Ceiling(s), High Speed Internet Available, Wet Bar
Heating Central, Fireplace Insert, Fireplace(s), Natural Gas
Cooling Ceiling Fan(s), Central Air, Electric, ENERGY STAR Qualified Equipment
Flooring Carpet, Ceramic Tile, Luxury Vinyl Plank
Fireplaces Number 2
Fireplaces Type Blower Fan, Gas Logs, Gas Starter, Heatilator, Living Room, Master Bedroom, Metal, Raised Hearth, Wood Burning
Appliance Dishwasher, Disposal, Electric Oven, Gas Cooktop, Gas Water Heater, Microwave, Double Oven, Vented Exhaust Fan
Heat Source Central, Fireplace Insert, Fireplace(s), Natural Gas
Laundry Gas Dryer Hookup, Full Size W/D Area
Exterior
Garage Spaces 2.0
Fence Back Yard, Wood
Community Features Golf, Sidewalks
Utilities Available Alley, Cable Available, City Sewer, City Water, Curbs, Individual Gas Meter, Individual Water Meter, Natural Gas Available, Sewer Available, Sidewalk, Underground Utilities
Roof Type Composition,Shingle
Total Parking Spaces 2
Garage Yes
Building
Lot Description Interior Lot, Sprinkler System
Story One
Foundation Slab
Level or Stories One
Structure Type Brick
Schools
Elementary Schools Choice Of School
Middle Schools Choice Of School
High Schools Choice Of School
School District Garland Isd
Others
Ownership Berl Driskill
Acceptable Financing Cash, Conventional, FHA, VA Loan
Listing Terms Cash, Conventional, FHA, VA Loan
Financing Cash
Read Less Info
Want to know what your home might be worth? Contact us for a FREE valuation!

Our team is ready to help you sell your home for the highest possible price ASAP

©2025 North Texas Real Estate Information Systems.
Bought with Barbara Stuart • B.P.H. Realty, LLC.

