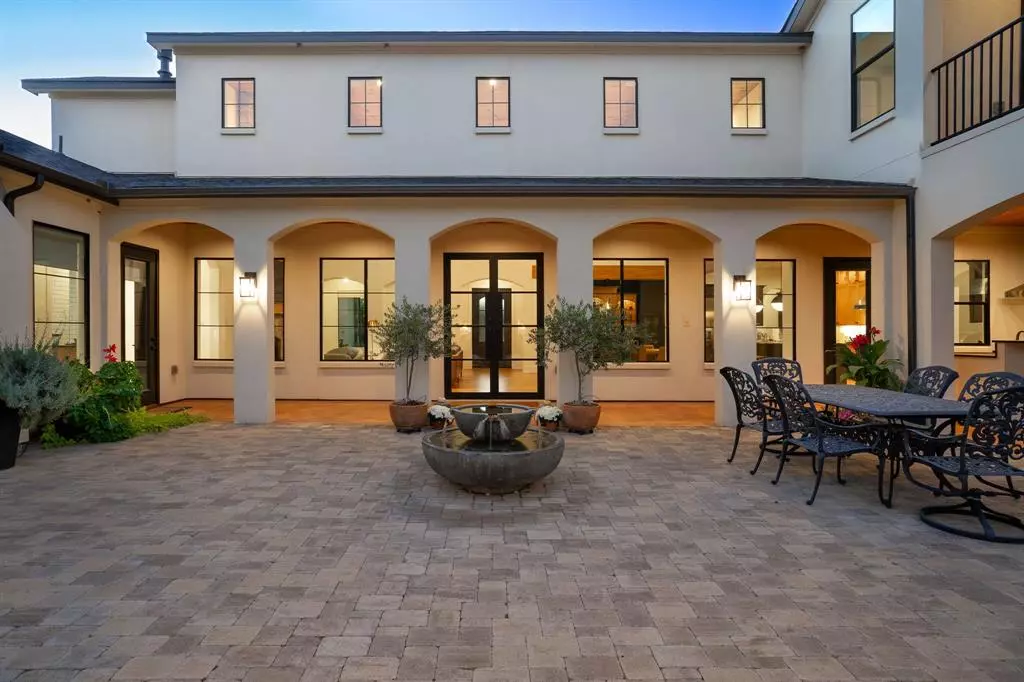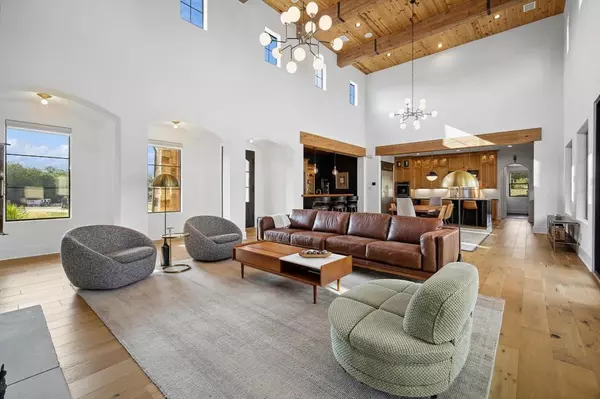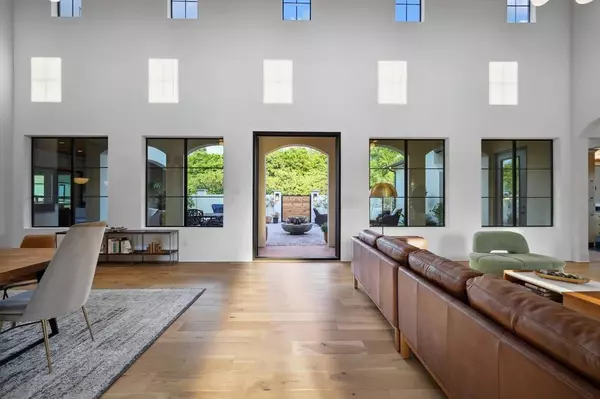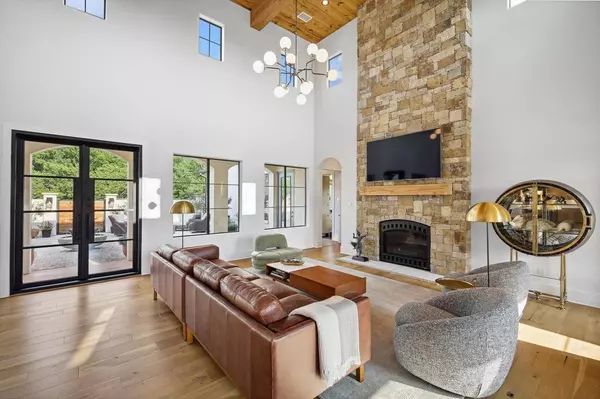$2,449,000
For more information regarding the value of a property, please contact us for a free consultation.
4 Beds
5 Baths
3,796 SqFt
SOLD DATE : 02/28/2024
Key Details
Property Type Single Family Home
Sub Type Single Family Residence
Listing Status Sold
Purchase Type For Sale
Square Footage 3,796 sqft
Price per Sqft $645
Subdivision Pecan Acres
MLS Listing ID 20461304
Sold Date 02/28/24
Style Traditional
Bedrooms 4
Full Baths 4
Half Baths 1
HOA Y/N None
Year Built 2018
Lot Size 5.000 Acres
Acres 5.0
Property Description
This spectacular design build by Noble Classic homes checks every box! This AG exempt 5 acre property is absolutely stunning, the 4 acre pasture is home to native pecan & fruit trees that stand over 50ft tall. Additionally, lot includes a stocked pond and gated entrance. The full service bar inside, offers a wine refrigerator, humidor, and ice maker. The open floor plan is the perfect luxurious entertainment area, Thermador appliances in the kitchen pair perfectly with the abundance of storage the cabinets hold. The amusement doesn't stop at the bar, the outdoor living area&courtyard includes a kitchen, bar and fireplace. The master bedroom has sleek hardwood floors, a fireplace, & access to backyard. Master bathroom presents double vanities, soak-in tub & walk-in shower with oversized walk-in closet. Upstairs office has exceptional amounts of natural light with direct access to the upstairs outdoor living area. SELLER WILL PROVIDE FOR INTEREST BUY DOWN W ACCEPTABLE OFFER!!
Location
State TX
County Denton
Direction From 600 U.S Hwy Head east on Denton St E toward Cypress St, Continue onto E Hickory Hill Rd. The Turn right onto Pecan Acres Ln. Destination will be on your left.
Rooms
Dining Room 1
Interior
Interior Features Built-in Features, Built-in Wine Cooler, Cable TV Available, Decorative Lighting, Double Vanity, Dry Bar, Eat-in Kitchen, Flat Screen Wiring, Granite Counters, High Speed Internet Available, Kitchen Island, Natural Woodwork, Open Floorplan, Pantry, Sound System Wiring, Vaulted Ceiling(s), Walk-In Closet(s), Wet Bar
Heating Central, Electric, ENERGY STAR Qualified Equipment, Fireplace(s), Propane, Zoned
Cooling Ceiling Fan(s), Central Air, Electric, ENERGY STAR Qualified Equipment
Flooring Hardwood, Tile
Fireplaces Number 3
Fireplaces Type Gas Logs, Living Room, Master Bedroom, Outside, Propane
Appliance Built-in Gas Range, Built-in Refrigerator, Commercial Grade Vent, Dishwasher, Disposal, Gas Cooktop
Heat Source Central, Electric, ENERGY STAR Qualified Equipment, Fireplace(s), Propane, Zoned
Laundry Electric Dryer Hookup, Utility Room, Full Size W/D Area, Washer Hookup
Exterior
Exterior Feature Attached Grill, Balcony, Courtyard, Covered Patio/Porch, Garden(s), Gas Grill, Rain Gutters, Lighting, Outdoor Grill, Outdoor Kitchen, Outdoor Living Center, Private Entrance, Private Yard, Storage, Uncovered Courtyard
Garage Spaces 3.0
Fence Fenced, Full, Rock/Stone, Split Rail, Wood, Wrought Iron
Utilities Available Aerobic Septic, All Weather Road, Cable Available, Co-op Water, Electricity Connected, Individual Water Meter, Propane, Underground Utilities
Roof Type Composition
Total Parking Spaces 3
Garage Yes
Building
Lot Description Acreage, Interior Lot, Landscaped, Lrg. Backyard Grass, Many Trees, Pasture, Sprinkler System, Subdivision, Tank/ Pond, Undivided
Story Two
Foundation Slab
Level or Stories Two
Structure Type Rock/Stone,Stucco
Schools
Elementary Schools Hilltop
Middle Schools Argyle
High Schools Argyle
School District Argyle Isd
Others
Restrictions Deed
Ownership Ask Agent
Acceptable Financing Cash, Conventional, FHA, Owner Will Carry, VA Loan
Listing Terms Cash, Conventional, FHA, Owner Will Carry, VA Loan
Financing Conventional
Special Listing Condition Aerial Photo, Survey Available
Read Less Info
Want to know what your home might be worth? Contact us for a FREE valuation!

Our team is ready to help you sell your home for the highest possible price ASAP

©2025 North Texas Real Estate Information Systems.
Bought with Dona Robinson • Allie Beth Allman & Associates






