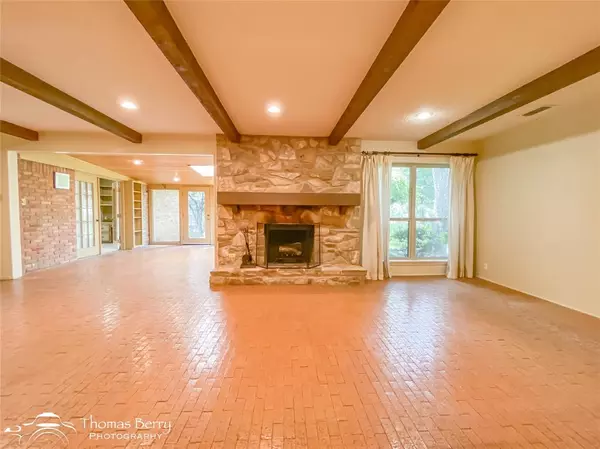$335,000
For more information regarding the value of a property, please contact us for a free consultation.
4 Beds
3 Baths
3,033 SqFt
SOLD DATE : 02/29/2024
Key Details
Property Type Single Family Home
Sub Type Single Family Residence
Listing Status Sold
Purchase Type For Sale
Square Footage 3,033 sqft
Price per Sqft $110
Subdivision Hollis Sub Rep Of Ba 91
MLS Listing ID 20402400
Sold Date 02/29/24
Style Traditional
Bedrooms 4
Full Baths 3
HOA Y/N None
Year Built 1969
Annual Tax Amount $7,631
Lot Size 0.331 Acres
Acres 0.331
Lot Dimensions 80 x 180
Property Description
A beautiful home in an established tree-shaded south side neighborhood. The 4-bedroom, 3-bath layout with a split bedroom design offers both space and privacy. The presence of three living areas, including a playroom, provides plenty of room for relaxation and entertainment. The stone wood-burning fireplace adds warmth and character to one of the living spaces, creating a cozy atmosphere. Spacious eat in kitchen, complete with a double oven, is perfect for preparing meals or hosting gatherings. A formal dining area adds an elegant touch for special occasions. The beautiful courtyard entry and garden room overlooking the backyard bring a touch of nature and tranquility to the home. The sprinkler system helps maintain the landscaping, and the side entry garage adds convenience and curb appeal. A recently replaced roof is a valuable update that enhances the home's overall condition and energy efficiency. A great option for potential buyers seeking a comfortable and inviting living space.
Location
State TX
County Taylor
Direction West of South Willis and North of S.14th St.
Rooms
Dining Room 2
Interior
Interior Features Built-in Features, Cable TV Available, Cedar Closet(s), Decorative Lighting, Eat-in Kitchen, Granite Counters, Kitchen Island, Natural Woodwork, Open Floorplan, Paneling, Walk-In Closet(s)
Heating Central, Fireplace(s)
Cooling Central Air, Electric
Flooring Brick, Carpet, Laminate, Tile, Vinyl, Other
Fireplaces Number 1
Fireplaces Type Living Room, Raised Hearth, Stone, Wood Burning
Appliance Dishwasher, Disposal, Microwave, Double Oven, Vented Exhaust Fan
Heat Source Central, Fireplace(s)
Laundry Electric Dryer Hookup, Utility Room, Full Size W/D Area
Exterior
Exterior Feature Courtyard, Dog Run, Garden(s)
Garage Spaces 2.0
Fence Back Yard, Brick, Chain Link, Wood
Utilities Available Alley, Electricity Available, Individual Gas Meter, Individual Water Meter, Phone Available
Roof Type Composition
Parking Type Garage Single Door, Alley Access, Asphalt, Garage, Garage Door Opener, Garage Faces Side, Parking Pad
Total Parking Spaces 2
Garage Yes
Building
Lot Description Interior Lot, Landscaped, Lrg. Backyard Grass, Many Trees, Sprinkler System
Story One
Foundation Slab
Level or Stories One
Structure Type Brick
Schools
Elementary Schools Austin
Middle Schools Mann
High Schools Abilene
School District Abilene Isd
Others
Ownership Lockhart
Acceptable Financing Cash, Conventional, FHA, VA Loan
Listing Terms Cash, Conventional, FHA, VA Loan
Financing Cash
Read Less Info
Want to know what your home might be worth? Contact us for a FREE valuation!

Our team is ready to help you sell your home for the highest possible price ASAP

©2024 North Texas Real Estate Information Systems.
Bought with Kay Spiva • Berkshire Hathaway HS Stovall







