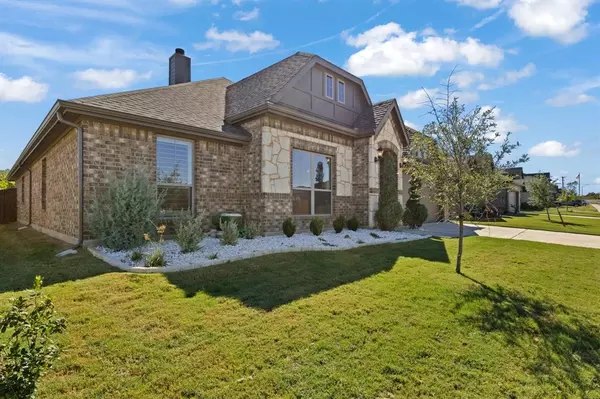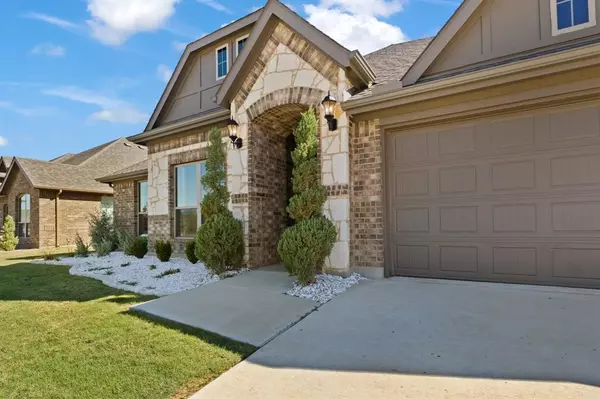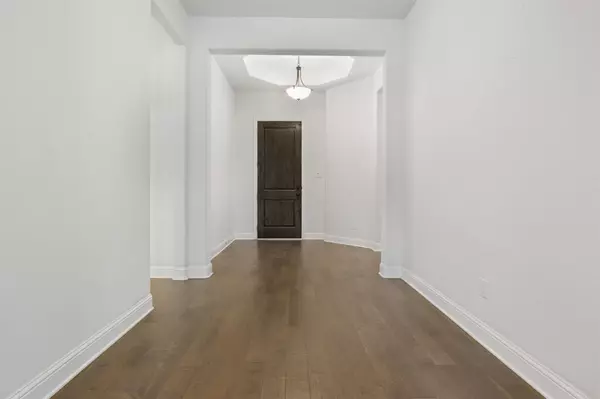$367,900
For more information regarding the value of a property, please contact us for a free consultation.
4 Beds
3 Baths
2,348 SqFt
SOLD DATE : 02/29/2024
Key Details
Property Type Single Family Home
Sub Type Single Family Residence
Listing Status Sold
Purchase Type For Sale
Square Footage 2,348 sqft
Price per Sqft $156
Subdivision Bristol Oaks Add
MLS Listing ID 20453280
Sold Date 02/29/24
Style Traditional
Bedrooms 4
Full Baths 2
Half Baths 1
HOA Fees $20/ann
HOA Y/N Mandatory
Year Built 2021
Annual Tax Amount $11,014
Lot Size 6,969 Sqft
Acres 0.16
Property Description
MOTIVATED SELLER! Buyers contingency fell through, Back on the market. Take a look at this newly built home in a quiet new neighborhood. The spacious home offers an abundance of natural lighting through the large windows. The open concept living area and kitchen showcase vaulted ceilings, large walk-in pantry, and a wood burning fireplace for those cool nights. Escape to the primary bathroom and enjoy the large stained-glass window as the light shines through. Home encompasses 4 spacious bedrooms and ample space for storage throughout. Outside in the private backyard, enjoy the covered patio, or the uncovered deck while entertaining friends and family. This home is located in a family friendly neighborhood with easy access to shopping, entertainment, and parks.
Professional Pictures Coming Soon!
Location
State TX
County Johnson
Direction GPS, From Johnson County court house, 67 north 9.5 miles turn left on S College Dr, left on Wallen Ridge, right on Molly Ln, home is on the right.
Rooms
Dining Room 1
Interior
Interior Features Built-in Features, Chandelier, Decorative Lighting, Granite Counters, Kitchen Island, Open Floorplan, Vaulted Ceiling(s), Walk-In Closet(s), Wired for Data
Heating Electric, Fireplace(s)
Cooling Ceiling Fan(s), Central Air, Electric
Flooring Carpet
Fireplaces Number 1
Fireplaces Type Living Room, Wood Burning
Appliance Disposal, Electric Cooktop, Electric Oven, Microwave
Heat Source Electric, Fireplace(s)
Laundry Electric Dryer Hookup, Utility Room, Washer Hookup
Exterior
Exterior Feature Outdoor Living Center
Garage Spaces 2.0
Carport Spaces 2
Fence Fenced
Utilities Available Community Mailbox, Curbs
Roof Type Shingle
Total Parking Spaces 2
Garage Yes
Building
Story One
Foundation Slab
Level or Stories One
Structure Type Brick
Schools
Elementary Schools Keene
High Schools Keene
School District Keene Isd
Others
Restrictions Deed
Ownership Jeffery Laplante
Acceptable Financing Cash, Conventional, FHA, VA Loan
Listing Terms Cash, Conventional, FHA, VA Loan
Financing Conventional
Read Less Info
Want to know what your home might be worth? Contact us for a FREE valuation!

Our team is ready to help you sell your home for the highest possible price ASAP

©2025 North Texas Real Estate Information Systems.
Bought with Elgina Parilla • Keller Williams Realty






