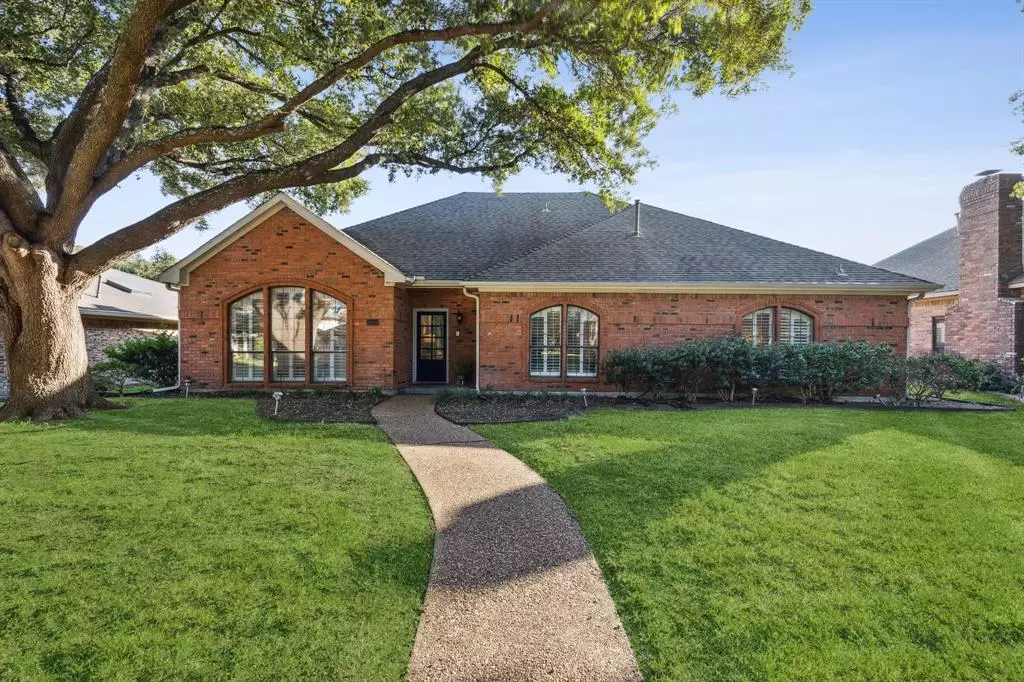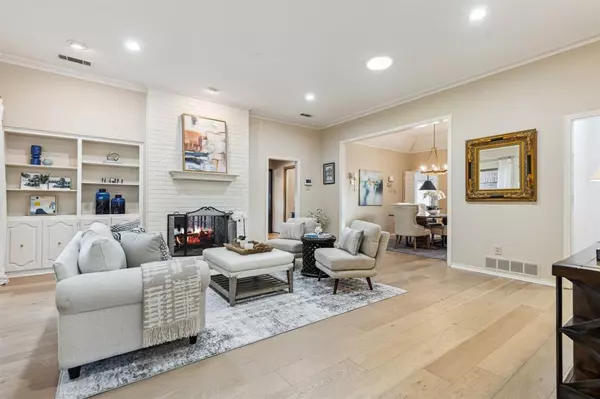$715,000
For more information regarding the value of a property, please contact us for a free consultation.
4 Beds
3 Baths
2,620 SqFt
SOLD DATE : 03/01/2024
Key Details
Property Type Single Family Home
Sub Type Single Family Residence
Listing Status Sold
Purchase Type For Sale
Square Footage 2,620 sqft
Price per Sqft $272
Subdivision J J Pearce Sec 02
MLS Listing ID 20471266
Sold Date 03/01/24
Style Traditional
Bedrooms 4
Full Baths 3
HOA Y/N None
Year Built 1984
Lot Size 9,016 Sqft
Acres 0.207
Property Description
Lovely 4 bed home sitting in the heart of W. Richardson's coveted JJ Pearce neighborhood.Only 2 blocks to prestigious Mohawk Elem.The one level home has a wide open feel. The primary bedroom is private, separate from the other 3 beds and features large windows adding an abundance of light. The primary bath offers two sinks, a separate tub, shower and large walk-in closet. Throughout the common area are recently added wood floors giving the home a warm and inviting feel. A see-through fireplace is the focal point of the main living area. Unique to this home is the spacious second living area, surrounded by windows, fireplace, walk-in wet bar, which makes it perfect for entertaining. Both living areas flow into the kitchen offering an abundance of cabinets and an eat in breakfast area. The dining room has lovely cabinets and enough space for a table of 12 or more. The 3 secondary bedrooms are secluded, perfect for a home office. Wide 72 ft lot and spacious fenced backyard.
Location
State TX
County Dallas
Direction Use GPS
Rooms
Dining Room 2
Interior
Interior Features Decorative Lighting, Double Vanity, Eat-in Kitchen, Granite Counters, Pantry, Walk-In Closet(s), Wet Bar
Heating Central, Fireplace(s)
Cooling Ceiling Fan(s), Central Air
Flooring Carpet, Tile, Wood
Fireplaces Number 2
Fireplaces Type Double Sided, Gas
Appliance Dishwasher, Disposal, Electric Cooktop, Electric Oven, Trash Compactor
Heat Source Central, Fireplace(s)
Laundry Utility Room, Full Size W/D Area
Exterior
Exterior Feature Covered Patio/Porch, Rain Gutters
Garage Spaces 2.0
Fence Back Yard, Fenced, Wood
Utilities Available Alley, Cable Available, City Sewer, City Water, Electricity Connected, Individual Gas Meter, Individual Water Meter
Roof Type Composition
Parking Type Garage Single Door, Additional Parking, Alley Access, Garage Faces Rear
Total Parking Spaces 2
Garage Yes
Building
Lot Description Few Trees, Interior Lot, Lrg. Backyard Grass
Story One
Foundation Slab
Level or Stories One
Structure Type Brick
Schools
Elementary Schools Mohawk
High Schools Pearce
School District Richardson Isd
Others
Ownership see agent
Acceptable Financing Cash, Conventional, Other
Listing Terms Cash, Conventional, Other
Financing Cash
Read Less Info
Want to know what your home might be worth? Contact us for a FREE valuation!

Our team is ready to help you sell your home for the highest possible price ASAP

©2024 North Texas Real Estate Information Systems.
Bought with Deborah Ingram • Allie Beth Allman & Assoc.







