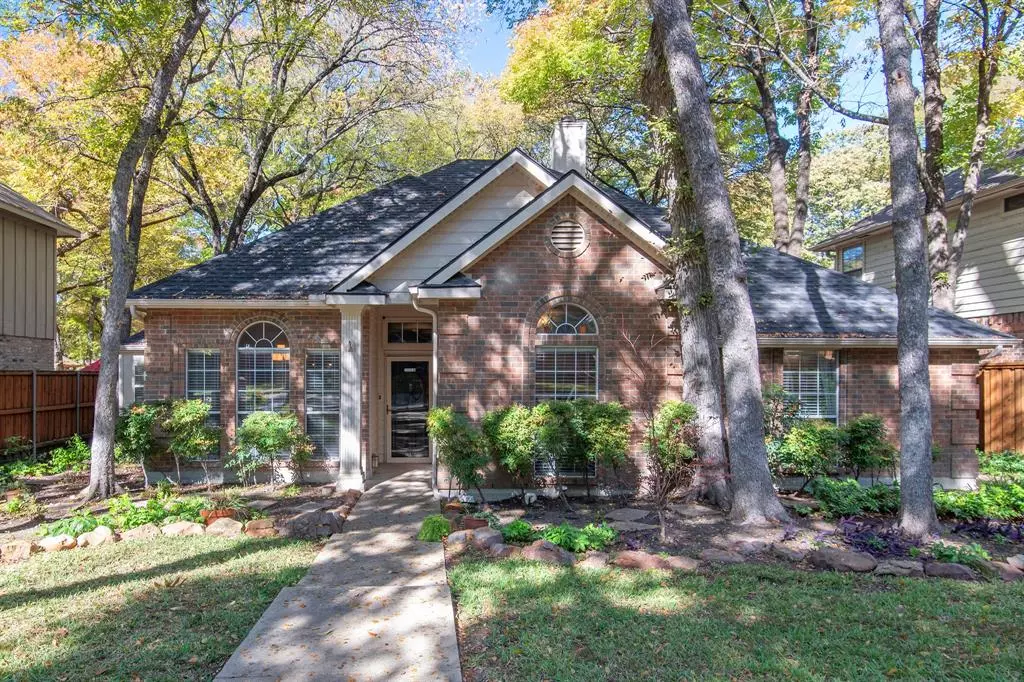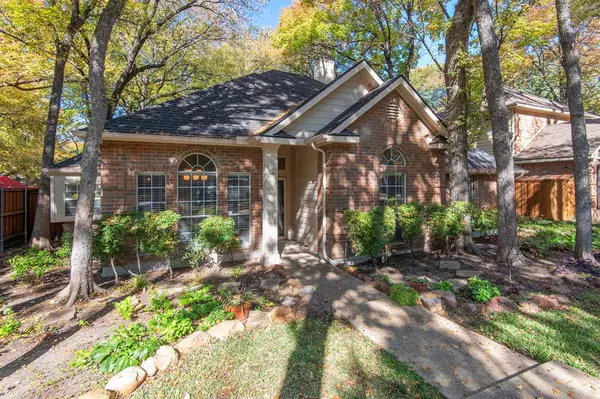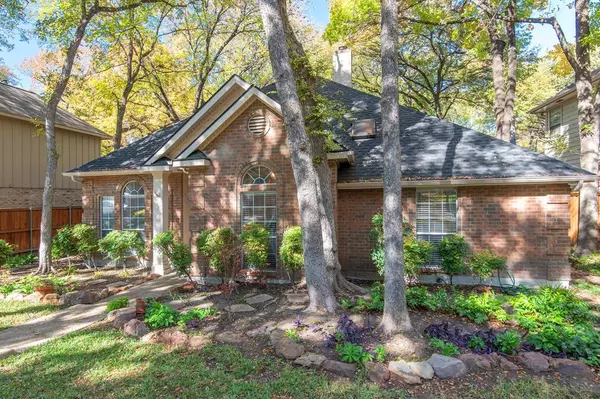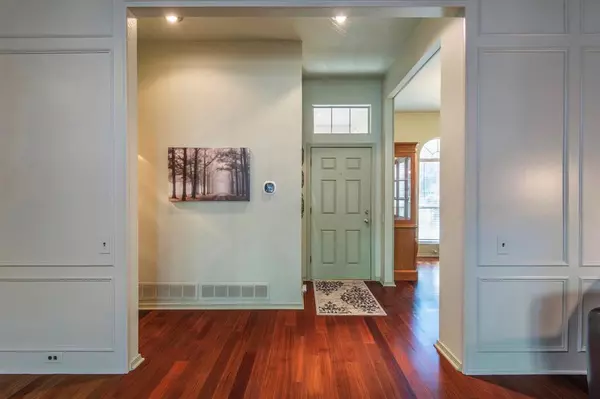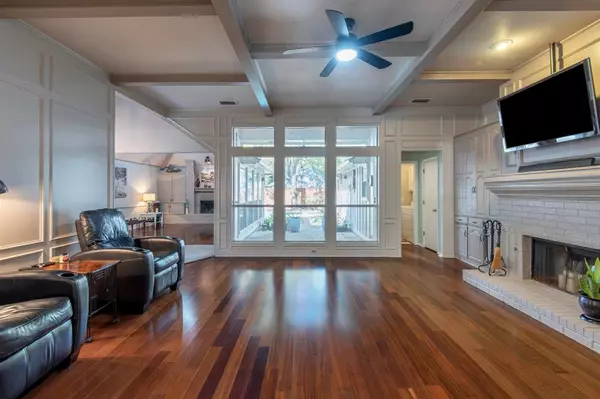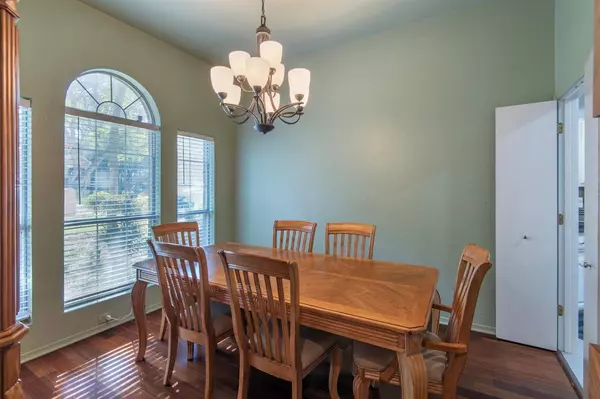$454,500
For more information regarding the value of a property, please contact us for a free consultation.
3 Beds
2 Baths
2,013 SqFt
SOLD DATE : 03/04/2024
Key Details
Property Type Single Family Home
Sub Type Single Family Residence
Listing Status Sold
Purchase Type For Sale
Square Footage 2,013 sqft
Price per Sqft $225
Subdivision Fire Wheel Farms
MLS Listing ID 20477408
Sold Date 03/04/24
Style Traditional
Bedrooms 3
Full Baths 2
HOA Fees $6/ann
HOA Y/N Voluntary
Year Built 1986
Lot Size 7,448 Sqft
Acres 0.171
Lot Dimensions 60 X 124
Property Description
Immaculate single story home in mature Fire Wheel Farms ! Breathtaking tall cedar elm trees shade this home and neighborhood, making for a relaxed and quiet setting for this 3 bedroom, 2 bath home, including the beautiful oasis-like backyard with pool and landscaping. Home has open floor plan with 2 living areas, each with fireplace, wood floors, and cabinets. Wet Bar. Two dining areas border the kitchen, with its convenient cabinet, pantry, and appliance layout, and light from corner windows. Garage has lots of shelving and floored attic for storage. Enjoy the home's beautiful, low-maintenance landscaping, as well as nearby Firewheel Golf Park, and lots of local shopping and dining options. HOA is voluntary. Convenient to 190.
Location
State TX
County Dallas
Community Curbs, Greenbelt, Sidewalks
Direction From 190 President Georg Bush Hwy, exit to North Garland Ave.; go north, then right on Muirfield Rd., left on Sunningdale Dr., then right on Singing Hills Dr.; home is 4th house on the left.
Rooms
Dining Room 2
Interior
Interior Features Cable TV Available, Double Vanity, Granite Counters, High Speed Internet Available, Open Floorplan, Paneling, Pantry, Smart Home System, Sound System Wiring, Vaulted Ceiling(s), Wainscoting, Walk-In Closet(s), Wet Bar, Wired for Data
Heating Central, Fireplace(s), Natural Gas
Cooling Ceiling Fan(s), Central Air, Electric
Flooring Ceramic Tile, Hardwood
Fireplaces Number 2
Fireplaces Type Brick, Family Room, Gas, Gas Starter, Living Room, Raised Hearth, Wood Burning
Equipment Irrigation Equipment
Appliance Dishwasher, Disposal, Electric Cooktop, Electric Oven, Electric Range, Gas Water Heater, Microwave, Vented Exhaust Fan, Warming Drawer, Water Softener
Heat Source Central, Fireplace(s), Natural Gas
Laundry Electric Dryer Hookup, Gas Dryer Hookup, Washer Hookup
Exterior
Exterior Feature Covered Patio/Porch, Garden(s), Rain Gutters, Lighting, Misting System
Garage Spaces 2.0
Fence Back Yard, Fenced, Gate, Privacy, Wood
Pool Fenced, Gunite, Heated, In Ground, Outdoor Pool, Pool Sweep, Pool/Spa Combo, Private, Pump
Community Features Curbs, Greenbelt, Sidewalks
Utilities Available Alley, Cable Available, City Sewer, City Water, Concrete, Curbs, Electricity Connected, Individual Gas Meter, Individual Water Meter, Natural Gas Available, Phone Available, Sewer Available, Sidewalk, Underground Utilities
Roof Type Asphalt,Composition,Shingle
Total Parking Spaces 2
Garage Yes
Private Pool 1
Building
Lot Description Interior Lot, Landscaped, Level, Many Trees, No Backyard Grass, Sprinkler System
Story One
Foundation Slab
Level or Stories One
Structure Type Brick,Wood
Schools
Elementary Schools Choice Of School
Middle Schools Choice Of School
High Schools Choice Of School
School District Garland Isd
Others
Restrictions No Known Restriction(s)
Ownership See Agent
Acceptable Financing Cash, Conventional, FHA, VA Loan
Listing Terms Cash, Conventional, FHA, VA Loan
Financing Conventional
Special Listing Condition Survey Available
Read Less Info
Want to know what your home might be worth? Contact us for a FREE valuation!

Our team is ready to help you sell your home for the highest possible price ASAP

©2025 North Texas Real Estate Information Systems.
Bought with Jonny Bertrand • Coldwell Banker Apex, REALTORS

