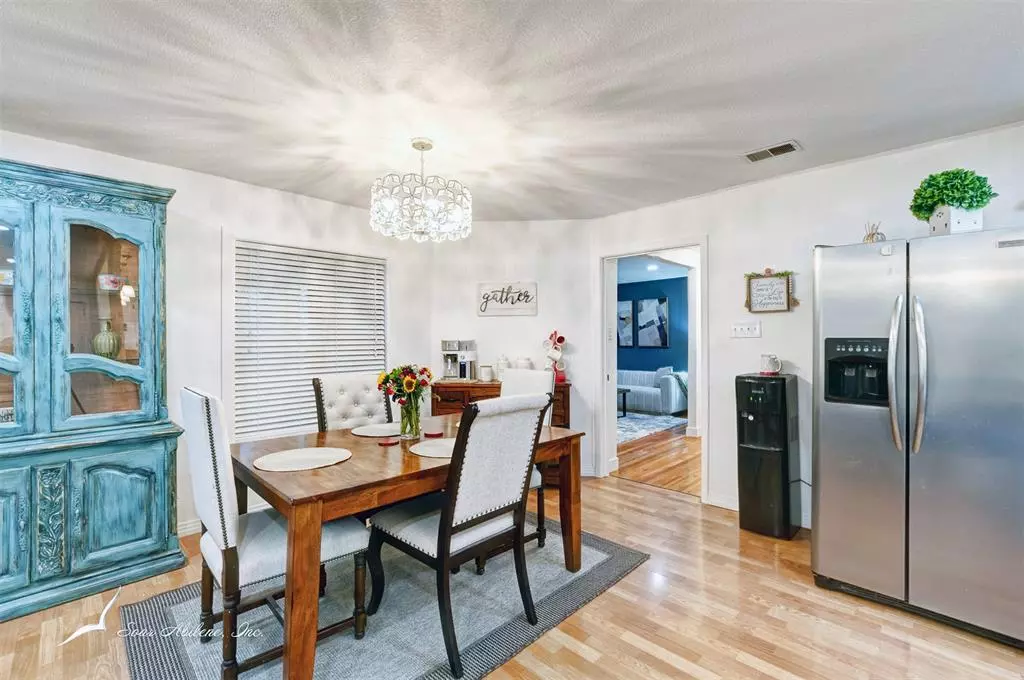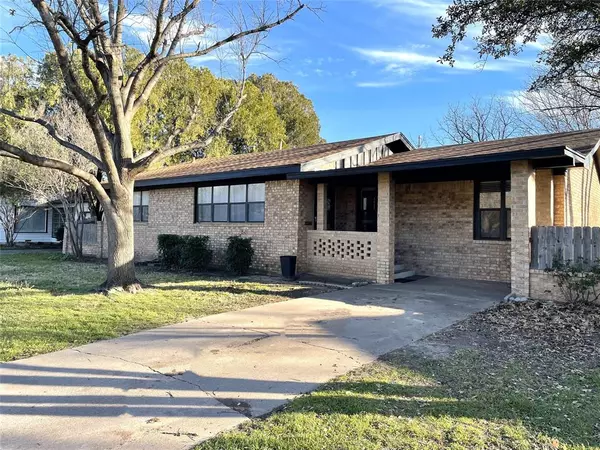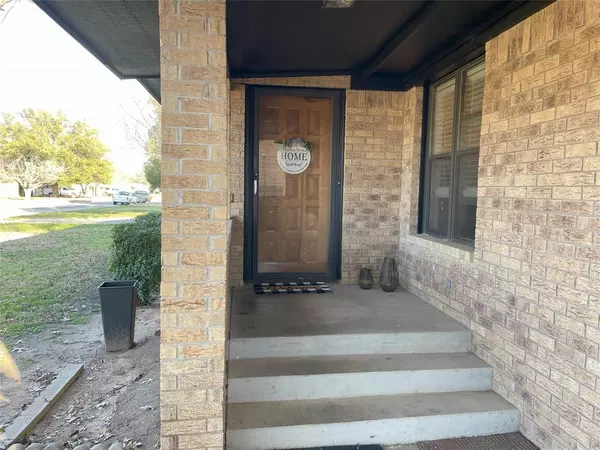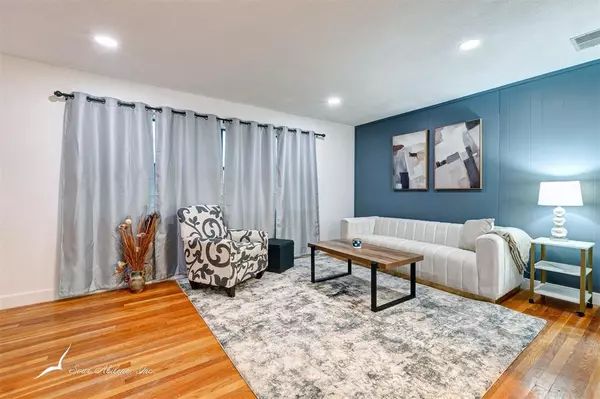$219,900
For more information regarding the value of a property, please contact us for a free consultation.
3 Beds
2 Baths
1,780 SqFt
SOLD DATE : 03/06/2024
Key Details
Property Type Single Family Home
Sub Type Single Family Residence
Listing Status Sold
Purchase Type For Sale
Square Footage 1,780 sqft
Price per Sqft $123
Subdivision Mountain View Add
MLS Listing ID 20484463
Sold Date 03/06/24
Style Traditional
Bedrooms 3
Full Baths 2
HOA Y/N None
Year Built 1955
Annual Tax Amount $3,468
Lot Size 0.269 Acres
Acres 0.269
Property Description
AGENT-OWNER. Cozy Basement and Well Water. Charming 3 Bedroom, 2 Bath Home with Modern Updates. Discover the perfect blend of comfort and convenience in this beautifully updated home. Key Features include hardwood floors, updated Bathrooms, Stylish Kitchen, with beautiful butcher block countertops, new sink, tiled backsplash, and beautiful light fixtures. The open layout is perfect for entertaining and daily family life. The living room radiates warmth and charm, making it an ideal spot for relaxation and social gatherings. Enjoy the benefits of a private well water system with a new pump that makes watering the yard a breeze and cost-effective. A full basement offers additional space for a home office, gym, safe room, or pantry storage area. The backyard is a haven for outdoor activities, featuring a spacious patio area and over-sized backyard with alley access. Don’t miss the opportunity to make this house your new home. Refrigerator, washer and dryer all stay!
Location
State TX
County Taylor
Direction From Buffalo Gap Road, turn East onto South 34th Street. House is on the Right.
Rooms
Dining Room 1
Interior
Interior Features Decorative Lighting, High Speed Internet Available, Kitchen Island, Natural Woodwork, Open Floorplan
Heating Central, Natural Gas
Cooling Ceiling Fan(s), Central Air, Electric
Flooring Hardwood, Laminate, Tile
Appliance Dishwasher, Disposal, Electric Cooktop, Electric Oven, Microwave
Heat Source Central, Natural Gas
Laundry Electric Dryer Hookup, Utility Room, Washer Hookup
Exterior
Exterior Feature Covered Patio/Porch, Private Yard
Garage Spaces 2.0
Fence Fenced, Wood
Utilities Available Asphalt, City Sewer, City Water, Concrete, Curbs, Well
Roof Type Composition
Parking Type Garage Single Door, Additional Parking, Alley Access, Concrete, Covered, Detached Carport, Driveway, Garage, Garage Faces Rear, Workshop in Garage
Total Parking Spaces 2
Garage Yes
Building
Lot Description Few Trees, Interior Lot, Lrg. Backyard Grass, Sprinkler System
Story One and One Half
Foundation Pillar/Post/Pier
Level or Stories One and One Half
Structure Type Brick
Schools
Elementary Schools Jose Alcorta Sr.
Middle Schools Madison
High Schools Cooper
School District Abilene Isd
Others
Ownership Jeffery and Sandra Minnick
Acceptable Financing Cash, Conventional, FHA, VA Loan
Listing Terms Cash, Conventional, FHA, VA Loan
Financing VA
Special Listing Condition Owner/ Agent, Survey Available
Read Less Info
Want to know what your home might be worth? Contact us for a FREE valuation!

Our team is ready to help you sell your home for the highest possible price ASAP

©2024 North Texas Real Estate Information Systems.
Bought with Brandi Smith • Remax Big Country







