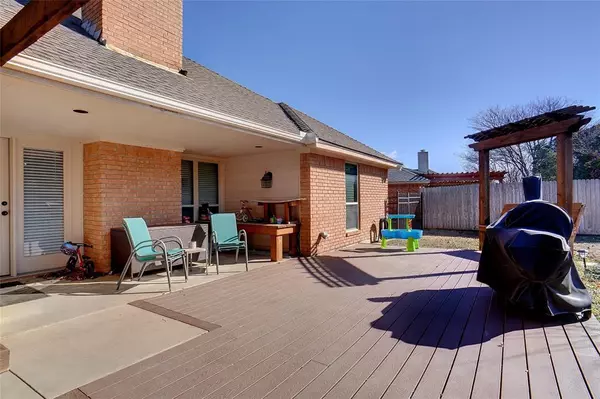$444,999
For more information regarding the value of a property, please contact us for a free consultation.
3 Beds
2 Baths
1,652 SqFt
SOLD DATE : 03/06/2024
Key Details
Property Type Single Family Home
Sub Type Single Family Residence
Listing Status Sold
Purchase Type For Sale
Square Footage 1,652 sqft
Price per Sqft $257
Subdivision Trophy Club Village West Sec A
MLS Listing ID 20510339
Sold Date 03/06/24
Style Ranch
Bedrooms 3
Full Baths 2
HOA Y/N None
Year Built 1992
Annual Tax Amount $6,610
Lot Size 8,407 Sqft
Acres 0.193
Property Description
Welcome to your Dream Home in Trophy Club! This 1-Story 3 bedrooms, 2 baths,2 car garage features fenced in back yard with your back patio and a Pergola for your entertaining. Updated kitchen showcases beautiful granite counters and modern appliances installed in 2021. The renovation opened up the kitchen and dining areas, enhancing the flow of the home. Replaced lighting throughout, added ceiling fans for optimal comfort. New gutters, all-new interior paint, window blinds and back door. New roof in 2023, with radiant barrier and extra insulation. HVAC system updated in 2030 and has been well maintained. Best location near baseball and soccer fields, tennis courts, entertainment venues, and a plethora of restaurants. Easy access to Hwys. Hurry!
Location
State TX
County Denton
Direction See GPS
Rooms
Dining Room 2
Interior
Interior Features Decorative Lighting, Double Vanity, Eat-in Kitchen, Granite Counters, High Speed Internet Available, Kitchen Island, Open Floorplan, Pantry
Heating Central, Electric
Cooling Ceiling Fan(s), Central Air, Electric
Flooring Carpet, Ceramic Tile, Laminate
Fireplaces Number 1
Fireplaces Type Brick
Appliance Dishwasher, Disposal, Dryer, Electric Cooktop, Electric Oven, Electric Range, Electric Water Heater, Microwave
Heat Source Central, Electric
Laundry Electric Dryer Hookup, Utility Room, Washer Hookup
Exterior
Exterior Feature Covered Patio/Porch, Rain Gutters
Garage Spaces 2.0
Fence Fenced, Wood
Utilities Available Asphalt, Cable Available, Curbs, MUD Sewer, MUD Water
Roof Type Composition
Total Parking Spaces 2
Garage Yes
Building
Story One
Foundation Slab
Level or Stories One
Structure Type Brick
Schools
Elementary Schools Lakeview
Middle Schools Medlin
High Schools Byron Nelson
School District Northwest Isd
Others
Ownership See Agent
Acceptable Financing Cash, Conventional, FHA, Lease Back, VA Loan
Listing Terms Cash, Conventional, FHA, Lease Back, VA Loan
Financing Cash
Read Less Info
Want to know what your home might be worth? Contact us for a FREE valuation!

Our team is ready to help you sell your home for the highest possible price ASAP

©2025 North Texas Real Estate Information Systems.
Bought with Barbara Pantuso • Keller Williams Realty






