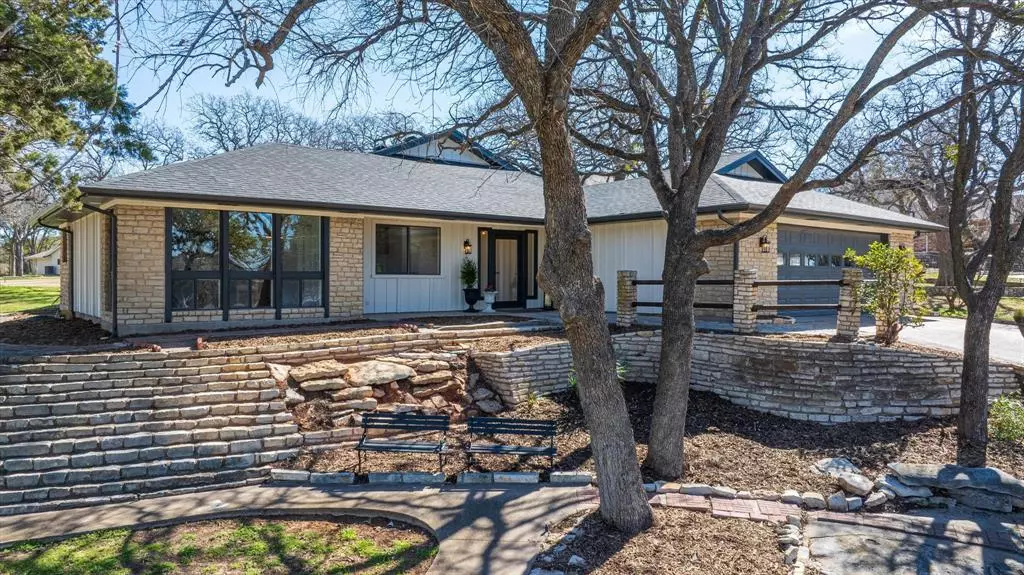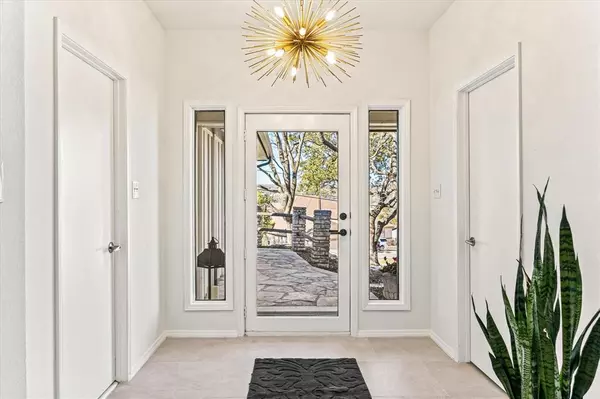$548,000
For more information regarding the value of a property, please contact us for a free consultation.
3 Beds
2 Baths
2,714 SqFt
SOLD DATE : 03/08/2024
Key Details
Property Type Single Family Home
Sub Type Single Family Residence
Listing Status Sold
Purchase Type For Sale
Square Footage 2,714 sqft
Price per Sqft $201
Subdivision Decordova Bend Estate
MLS Listing ID 20539837
Sold Date 03/08/24
Style Contemporary/Modern
Bedrooms 3
Full Baths 2
HOA Fees $250/mo
HOA Y/N Mandatory
Year Built 1981
Annual Tax Amount $4,226
Lot Size 5,662 Sqft
Acres 0.13
Property Description
Introducing a stunningly renovated home nestled along the lush greens of a picturesque golf course. This 3 bedroom, 2 bath sanctuary seamlessly blends timeless charm with contemporary elegance. Step inside to discover a meticulously updated interior boasting modern amenities and sophisticated finishes. The spacious living area welcomes you with abundant natural light, perfect for relaxing or entertaining guests. A gourmet kitchen awaits, complete with sleek countertops, stainless steel appliances, and ample storage space. Retreat to the luxurious master suite, featuring a private bath and serene views of the surrounding landscape. Two additional bedrooms offer versatility for guests, a home office, or hobbies. Outside, enjoy the serene ambiance of the golf course from your patio or take advantage of nearby amenities such as walking trails and clubhouse facilities. With its prime location and impeccable design, this home embodies refined living at its finest.
Location
State TX
County Hood
Community Airport/Runway, Boat Ramp, Club House, Community Dock, Community Pool, Electric Car Charging Station, Fishing, Fitness Center, Gated, Golf, Greenbelt, Guarded Entrance, Jogging Path/Bike Path, Lake, Marina, Pool, Racquet Ball, Restaurant, Rv Parking, Tennis Court(S)
Direction DeCordova country club GPS friendly
Rooms
Dining Room 2
Interior
Interior Features Built-in Features, Cable TV Available, Decorative Lighting, Double Vanity, Eat-in Kitchen, Granite Counters, High Speed Internet Available, Kitchen Island, Open Floorplan, Vaulted Ceiling(s), Walk-In Closet(s)
Heating Central, Electric, ENERGY STAR Qualified Equipment, Fireplace(s)
Cooling Ceiling Fan(s), Electric, ENERGY STAR Qualified Equipment, Roof Turbine(s)
Flooring Ceramic Tile
Fireplaces Number 1
Fireplaces Type Living Room, Wood Burning
Appliance Dishwasher, Disposal, Electric Cooktop, Electric Oven, Electric Water Heater, Microwave, Trash Compactor, Warming Drawer
Heat Source Central, Electric, ENERGY STAR Qualified Equipment, Fireplace(s)
Laundry Utility Room
Exterior
Exterior Feature Covered Patio/Porch, Rain Gutters, Lighting, Private Entrance
Garage Spaces 2.0
Fence Rock/Stone, None
Community Features Airport/Runway, Boat Ramp, Club House, Community Dock, Community Pool, Electric Car Charging Station, Fishing, Fitness Center, Gated, Golf, Greenbelt, Guarded Entrance, Jogging Path/Bike Path, Lake, Marina, Pool, Racquet Ball, Restaurant, RV Parking, Tennis Court(s)
Utilities Available All Weather Road, Cable Available, MUD Sewer, MUD Water, Outside City Limits, Phone Available
Roof Type Composition
Total Parking Spaces 2
Garage Yes
Building
Lot Description Greenbelt, Lrg. Backyard Grass, On Golf Course, Sloped, Water/Lake View
Story One
Foundation Slab
Level or Stories One
Structure Type Wood
Schools
Elementary Schools Acton
Middle Schools Acton
High Schools Granbury
School District Granbury Isd
Others
Restrictions Deed
Ownership Gates
Acceptable Financing Cash, Conventional, FHA, USDA Loan, VA Loan
Listing Terms Cash, Conventional, FHA, USDA Loan, VA Loan
Financing Cash
Special Listing Condition Survey Available
Read Less Info
Want to know what your home might be worth? Contact us for a FREE valuation!

Our team is ready to help you sell your home for the highest possible price ASAP

©2025 North Texas Real Estate Information Systems.
Bought with Pam Knieper • Knieper Realty, Inc.






