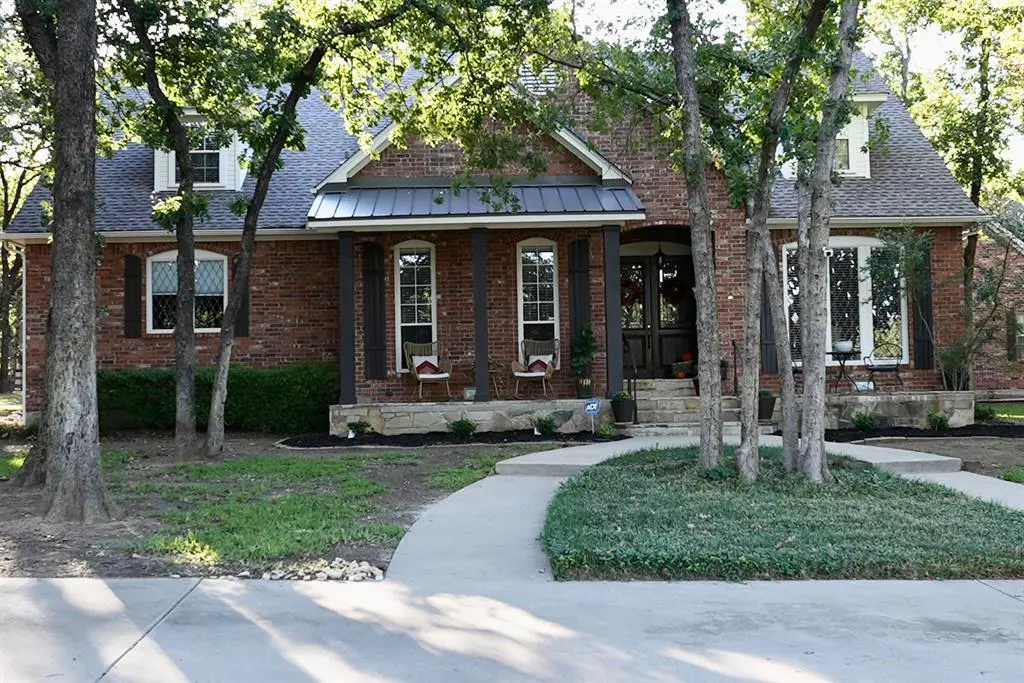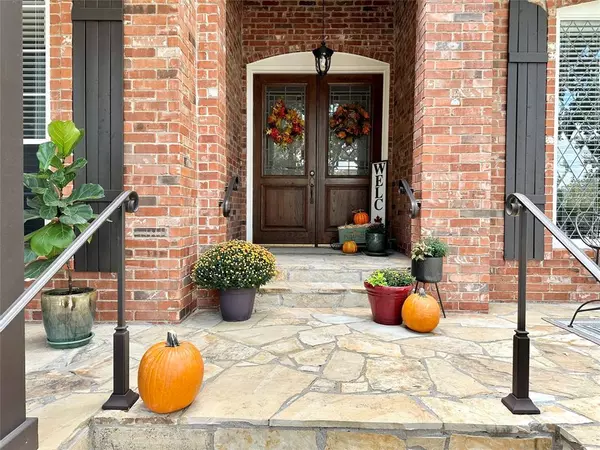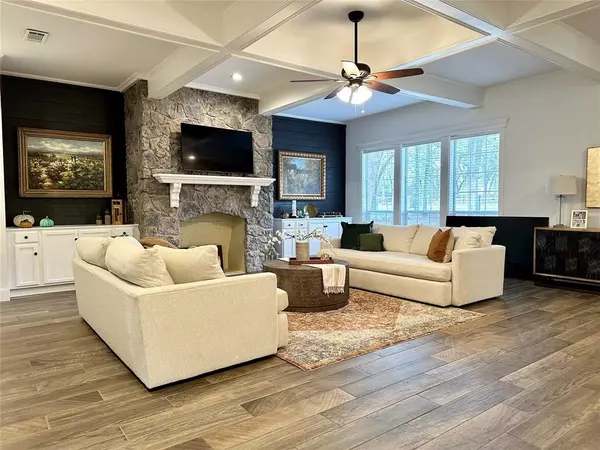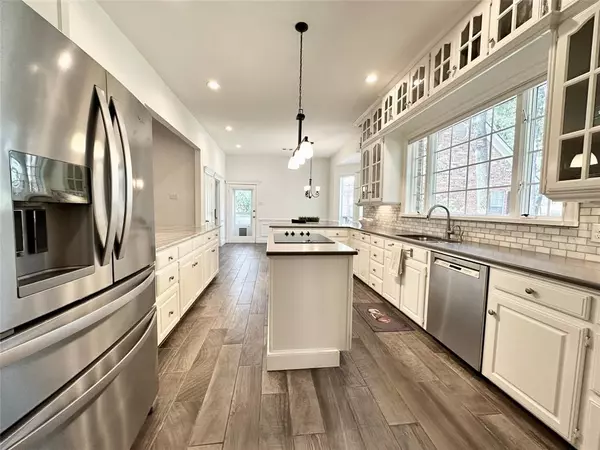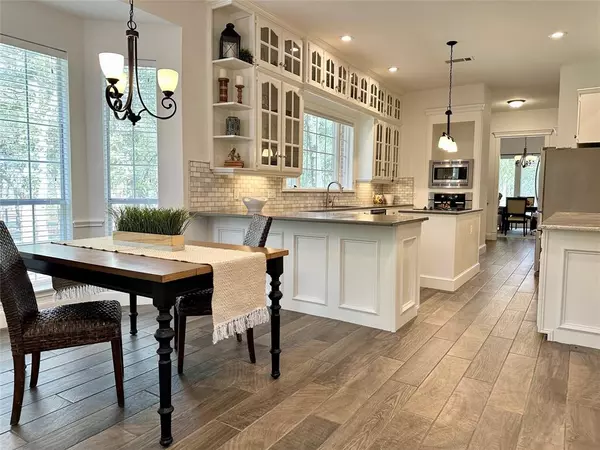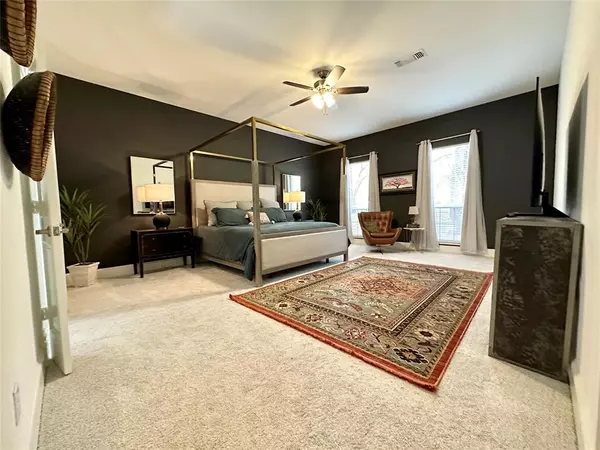$1,199,000
For more information regarding the value of a property, please contact us for a free consultation.
3 Beds
4 Baths
3,931 SqFt
SOLD DATE : 03/11/2024
Key Details
Property Type Single Family Home
Sub Type Single Family Residence
Listing Status Sold
Purchase Type For Sale
Square Footage 3,931 sqft
Price per Sqft $305
Subdivision Westover Estate Ph 1
MLS Listing ID 20455815
Sold Date 03/11/24
Style Traditional
Bedrooms 3
Full Baths 2
Half Baths 2
HOA Y/N None
Year Built 1991
Annual Tax Amount $18,409
Lot Size 2.530 Acres
Acres 2.53
Property Description
Nestled amidst a picturesque 2.5 acre landscape, this property boasts an abundance of towering trees creating a serene and tranquil atmosphere. The home features 3 spacious bedrooms and 4 baths, a huge office with built in cabinets, an upstairs loft and a flex game room that could easily be a 4th bedroom. Each bedroom has large walk in closets with built ins. With a generous 3,931 sq ft of living space, there is plenty of room to make memories with family and friends. The kitchen is a true masterpiece, equipped with top of the line Bosch appliances that will make cooking a delight. This home has been completely updated ensuring you'll enjoy modern comforts and stylish finishes throughout. Best part is NO HOA! Say goodbye to those pesky rules and regulations and hello to the freedom of making this home truly your own. This corner lot is completely fenced and gated with a circular front drive and side drive to the back.
Location
State TX
County Denton
Direction 306 Stonecrest
Rooms
Dining Room 2
Interior
Interior Features Built-in Features, Decorative Lighting, Double Vanity, Dry Bar, Eat-in Kitchen, High Speed Internet Available, Kitchen Island, Loft, Open Floorplan, Pantry, Wainscoting, Walk-In Closet(s)
Heating Central, Electric, Fireplace(s)
Cooling Ceiling Fan(s), Central Air, Electric
Flooring Carpet, Ceramic Tile, Hardwood, Marble
Fireplaces Number 1
Fireplaces Type Wood Burning
Appliance Dishwasher, Disposal, Electric Cooktop, Electric Oven, Microwave
Heat Source Central, Electric, Fireplace(s)
Laundry Electric Dryer Hookup, Utility Room, Full Size W/D Area
Exterior
Exterior Feature Covered Patio/Porch, Rain Gutters
Garage Spaces 2.0
Fence Back Yard, Chain Link, Gate, Perimeter, Pipe
Utilities Available All Weather Road, City Water
Roof Type Asphalt
Total Parking Spaces 2
Garage Yes
Building
Lot Description Acreage
Story Two
Foundation Other
Level or Stories Two
Structure Type Brick
Schools
Elementary Schools Hilltop
Middle Schools Argyle
High Schools Argyle
School District Argyle Isd
Others
Ownership Buyruk
Financing Cash
Read Less Info
Want to know what your home might be worth? Contact us for a FREE valuation!

Our team is ready to help you sell your home for the highest possible price ASAP

©2025 North Texas Real Estate Information Systems.
Bought with Jamie Johnson • Real Estate Station LLC

