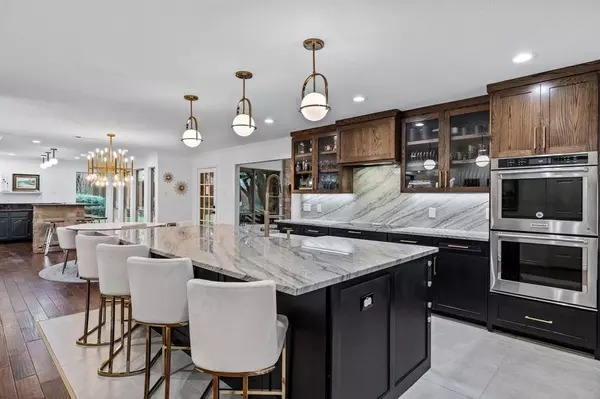$825,000
For more information regarding the value of a property, please contact us for a free consultation.
5 Beds
4 Baths
3,439 SqFt
SOLD DATE : 03/11/2024
Key Details
Property Type Single Family Home
Sub Type Single Family Residence
Listing Status Sold
Purchase Type For Sale
Square Footage 3,439 sqft
Price per Sqft $239
Subdivision Springpark West 01
MLS Listing ID 20520089
Sold Date 03/11/24
Style Traditional
Bedrooms 5
Full Baths 4
HOA Fees $94/ann
HOA Y/N Mandatory
Year Built 1974
Annual Tax Amount $14,108
Lot Size 0.366 Acres
Acres 0.366
Property Description
Welcome home to this stunning and newly remodeled home in the heart of Richardson. Every inch of this house was tastefully and expertly renovated. The custom kitchen boasts exotic quartzite counter tops, white oak cabinets with kitchen uppers and glass detail and a custom coffee bar with black marble back splash as well as a butlers pantry. Included in the downstairs living is the family room with fireplace and custom built ins and the beautiful formal dining. The newly remodeled primary suite was designed to include his and hers custom closets with vanity area and an ensuite bath with double shower head, separate soaking tub and dual vanities. Work from home in the custom built in office upstairs or convert it back to the fifth bedroom. Outdoor is perfection as well with new landscaping, new front doors, lighting and mailbox. Full size washer dryer area as well as mudroom area. No stone was left unturned in this sensational remodel. RISD schools! Move in and enjoy immediately.
Location
State TX
County Dallas
Community Club House, Community Pool, Fitness Center, Greenbelt, Horse Facilities, Playground, Pool, Tennis Court(S)
Direction from Campbell Avenue driving east take a left turn on Jupiter Road. Take Jupiter to Springpark. Take a Left on Springpark and then the first right on Springwood Lane. House is on right hand side.
Rooms
Dining Room 2
Interior
Interior Features Built-in Features, Cable TV Available, Chandelier, Decorative Lighting, Double Vanity, Eat-in Kitchen, High Speed Internet Available, Kitchen Island, Pantry, Vaulted Ceiling(s), Wet Bar
Heating Central, Electric, Zoned
Cooling Central Air, Electric, Zoned
Flooring Wood
Fireplaces Number 1
Fireplaces Type Gas Starter, Wood Burning
Appliance Dishwasher, Disposal, Electric Cooktop, Microwave, Double Oven
Heat Source Central, Electric, Zoned
Laundry Full Size W/D Area
Exterior
Garage Spaces 2.0
Fence Fenced, Rock/Stone
Community Features Club House, Community Pool, Fitness Center, Greenbelt, Horse Facilities, Playground, Pool, Tennis Court(s)
Utilities Available City Sewer, City Water
Roof Type Composition
Parking Type Garage, Garage Door Opener, Garage Faces Rear
Total Parking Spaces 2
Garage Yes
Building
Story Two
Foundation Slab
Level or Stories Two
Structure Type Brick
Schools
Elementary Schools Big Springs
High Schools Berkner
School District Richardson Isd
Others
Ownership see DCAD
Acceptable Financing Conventional, FHA, VA Loan
Listing Terms Conventional, FHA, VA Loan
Financing Cash
Read Less Info
Want to know what your home might be worth? Contact us for a FREE valuation!

Our team is ready to help you sell your home for the highest possible price ASAP

©2024 North Texas Real Estate Information Systems.
Bought with Matthew Hey • Pioneer DFW Realty, LLC







