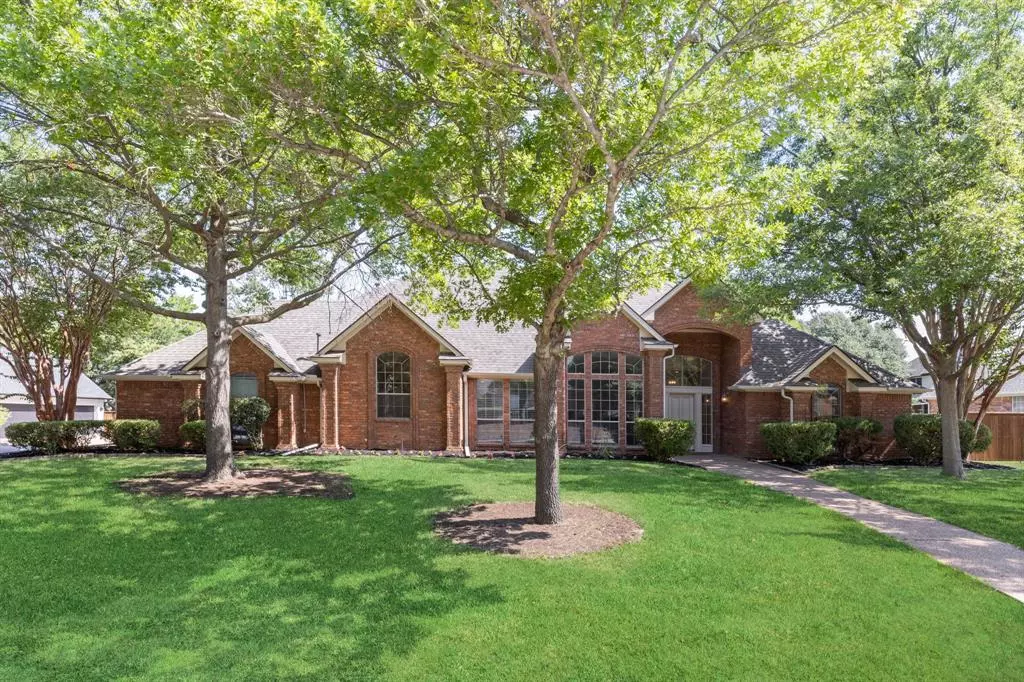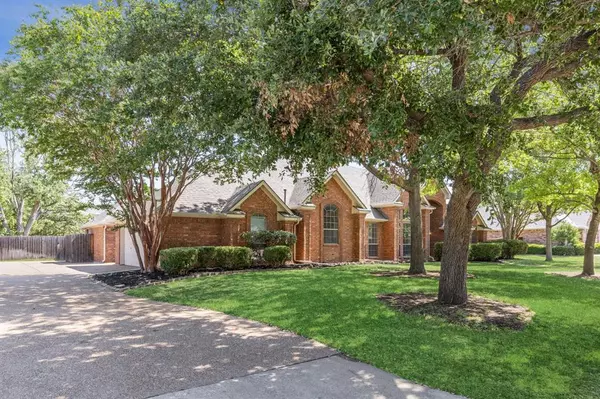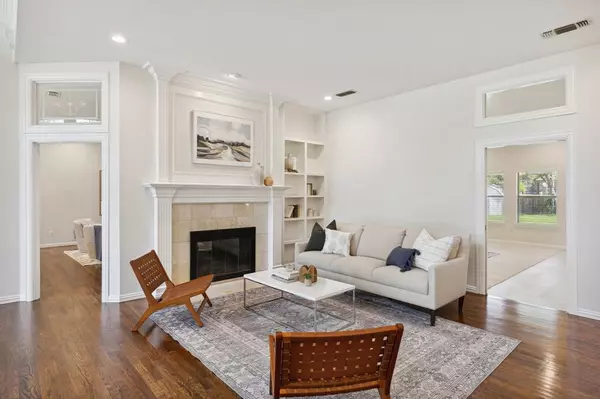$739,000
For more information regarding the value of a property, please contact us for a free consultation.
5 Beds
4 Baths
3,343 SqFt
SOLD DATE : 03/12/2024
Key Details
Property Type Single Family Home
Sub Type Single Family Residence
Listing Status Sold
Purchase Type For Sale
Square Footage 3,343 sqft
Price per Sqft $221
Subdivision Brentwood Estates
MLS Listing ID 20375597
Sold Date 03/12/24
Style Traditional
Bedrooms 5
Full Baths 4
HOA Fees $12/ann
HOA Y/N Mandatory
Year Built 1989
Lot Size 0.600 Acres
Acres 0.6
Property Description
Light, bright, and oh so right! 1607 Brentwood Trail is a breath of fresh air. Situated on .6 acre in Keller's highly desirable Brentwood Estates, this sprawling, single story beauty has space, inside and out, to accommodate all types of families. In addition to all of the natural light, some updates include quartz counters in the kitchen and nail down hardwoods in the common areas. Best of all, the 5 bedroom, 4 bath home with 3 living areas has a flexible floorplan. One of the spacious guest bedrooms sits next to the primary suite and could be perfect as either an office or a nursery. Two of the remaining bedrooms share a jack-n-jill bathroom. The fifth bedroom sits off of the oversized bonus room and could easily work as a mother-in-law or guest suite. And that's just inside. Step out to the expansive backyard with its large, covered patio and let your creative juices flow. Whether you want a pool, playscape, vegetable garden, or even a guest house, there's ample room for it all.
Location
State TX
County Tarrant
Direction From Bear Creek, go south on Promontory. Make a right onto Meandering Woods and then a left onto Tealwood. Turn right onto Brentwoood. The house will be on the right.
Rooms
Dining Room 2
Interior
Interior Features Cable TV Available, Decorative Lighting, Eat-in Kitchen, Walk-In Closet(s)
Heating Central
Cooling Ceiling Fan(s), Central Air, Electric, Gas
Flooring Carpet, Ceramic Tile, Hardwood
Fireplaces Number 1
Fireplaces Type Double Sided
Appliance Dishwasher, Disposal, Gas Cooktop, Microwave, Plumbed For Gas in Kitchen, Refrigerator
Heat Source Central
Laundry Electric Dryer Hookup, Full Size W/D Area, Stacked W/D Area
Exterior
Exterior Feature Covered Patio/Porch, Rain Gutters, Lighting, Private Yard, Storage
Garage Spaces 2.0
Fence Wood
Utilities Available Cable Available, City Sewer, City Water, Concrete, Curbs, Electricity Available, Individual Gas Meter, Individual Water Meter, Sidewalk
Roof Type Composition
Parking Type Garage Single Door, Concrete, Garage, Garage Door Opener, Garage Faces Side, Parking Pad
Total Parking Spaces 2
Garage Yes
Building
Lot Description Few Trees, Interior Lot, Landscaped, Lrg. Backyard Grass, Sprinkler System, Subdivision
Story One
Foundation Slab
Level or Stories One
Structure Type Brick
Schools
Elementary Schools Shadygrove
Middle Schools Keller
High Schools Keller
School District Keller Isd
Others
Ownership Contact Agent
Acceptable Financing Cash, Conventional, VA Loan
Listing Terms Cash, Conventional, VA Loan
Financing Conventional
Read Less Info
Want to know what your home might be worth? Contact us for a FREE valuation!

Our team is ready to help you sell your home for the highest possible price ASAP

©2024 North Texas Real Estate Information Systems.
Bought with Blake Bailey • Keller Williams Rockwall







