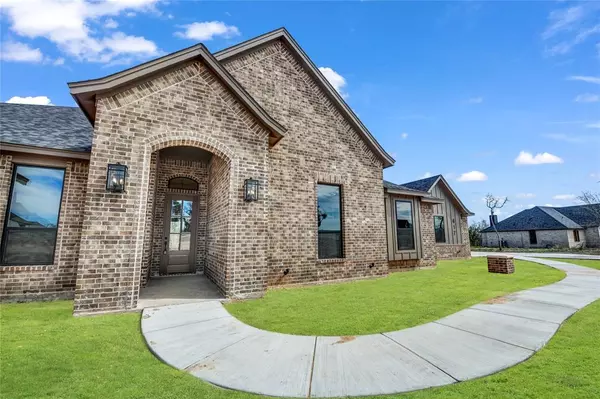$629,900
For more information regarding the value of a property, please contact us for a free consultation.
3 Beds
3 Baths
2,703 SqFt
SOLD DATE : 03/13/2024
Key Details
Property Type Single Family Home
Sub Type Single Family Residence
Listing Status Sold
Purchase Type For Sale
Square Footage 2,703 sqft
Price per Sqft $233
Subdivision Cartwright Ranch Pc
MLS Listing ID 20391236
Sold Date 03/13/24
Style Modern Farmhouse,Ranch,Traditional
Bedrooms 3
Full Baths 2
Half Baths 1
HOA Y/N None
Year Built 2023
Annual Tax Amount $1,172
Lot Size 2.120 Acres
Acres 2.12
Property Description
Spacious 2-acre lot, this property boasts a serene pond and beautiful trees. Step inside to a well-designed open living space that seamlessly combines the living room, dining area, and cook's kitchen with an oversized island. Entertain and unwind on the expansive patio, complete with a fireplace. Escape to the privacy and comfort of your spacious master suite, which features a luxurious bathroom and a large walk-in shower that exudes elegance. Unwind in the freestanding tub for a relaxing soak. Work from home in your private office. The Gameroom is a versatile space that can be used for leisure and as an additional entertainment area. Private bedrooms, providing ample space and comfort for family members or guests. The oversized 3 car garage with 8' doors, providing plenty of space for vehicles, storage, and projects. Cartwright Ranch offers a rare opportunity to experience luxury living in a secluded and picturesque setting. Located with close proximity to Weatherford & Granbury.
Location
State TX
County Parker
Direction I-20, SOUTH ON TIN TOP, PASS BRAZOS RIVER, RIGHT ON CARTWRIGHT, LEFT ON HEMET WAY
Rooms
Dining Room 1
Interior
Interior Features Decorative Lighting, Double Vanity, Granite Counters, Kitchen Island, Open Floorplan
Heating Electric, ENERGY STAR Qualified Equipment, Heat Pump
Cooling Ceiling Fan(s), Central Air, Electric, ENERGY STAR Qualified Equipment
Flooring Carpet, Tile
Fireplaces Number 2
Fireplaces Type Electric, Great Room, Wood Burning
Appliance Dishwasher, Disposal, Gas Cooktop, Microwave, Convection Oven, Vented Exhaust Fan
Heat Source Electric, ENERGY STAR Qualified Equipment, Heat Pump
Laundry Electric Dryer Hookup, Utility Room, Full Size W/D Area, Washer Hookup
Exterior
Exterior Feature Covered Patio/Porch
Garage Spaces 3.0
Fence None
Utilities Available Aerobic Septic, Well
Roof Type Composition
Total Parking Spaces 3
Garage Yes
Building
Lot Description Acreage, Irregular Lot, Landscaped, Many Trees, Sprinkler System, Tank/ Pond
Story One
Foundation Slab
Level or Stories One
Structure Type Board & Batten Siding,Brick
Schools
Elementary Schools Austin
Middle Schools Hall
High Schools Weatherford
School District Weatherford Isd
Others
Restrictions Building,Deed
Ownership Ellis Legacy LLC
Acceptable Financing Cash, Conventional, FHA, VA Loan
Listing Terms Cash, Conventional, FHA, VA Loan
Financing Conventional
Special Listing Condition Deed Restrictions, Owner/ Agent
Read Less Info
Want to know what your home might be worth? Contact us for a FREE valuation!

Our team is ready to help you sell your home for the highest possible price ASAP

©2025 North Texas Real Estate Information Systems.
Bought with Non-Mls Member • NON MLS






