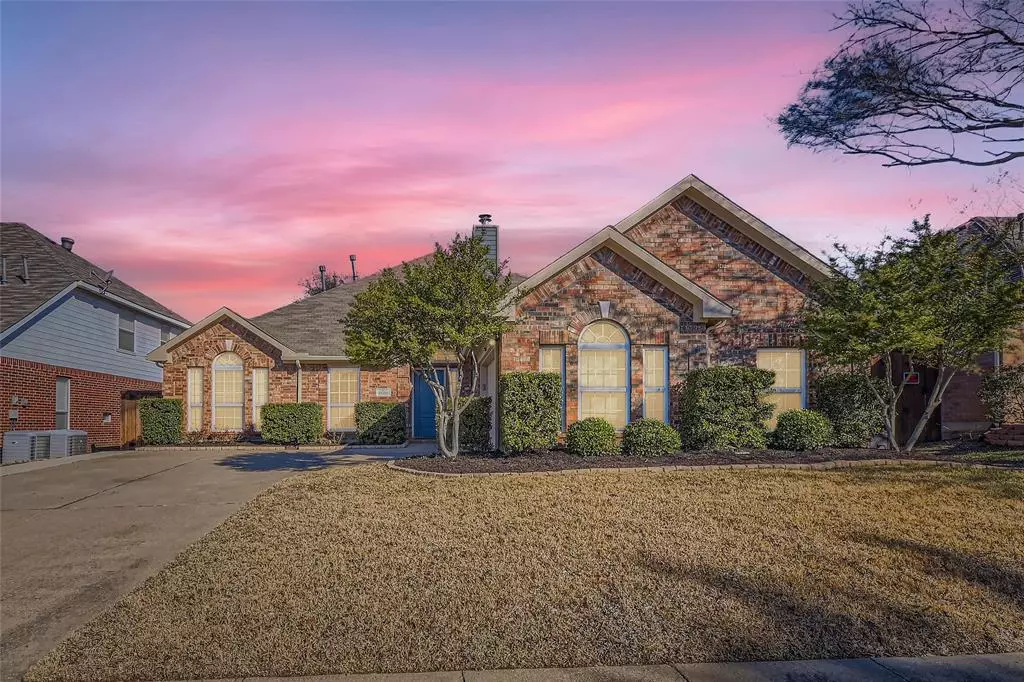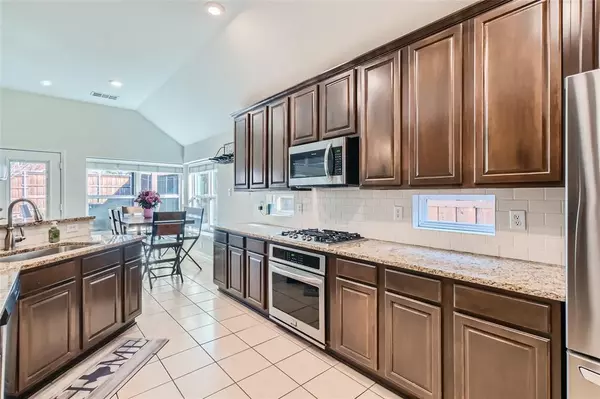$465,000
For more information regarding the value of a property, please contact us for a free consultation.
3 Beds
2 Baths
2,168 SqFt
SOLD DATE : 03/15/2024
Key Details
Property Type Single Family Home
Sub Type Single Family Residence
Listing Status Sold
Purchase Type For Sale
Square Footage 2,168 sqft
Price per Sqft $214
Subdivision Ridgepointe Ph 3
MLS Listing ID 20540199
Sold Date 03/15/24
Style Traditional
Bedrooms 3
Full Baths 2
HOA Y/N None
Year Built 2000
Annual Tax Amount $7,825
Lot Size 7,884 Sqft
Acres 0.181
Property Description
MULTIPLE OFFER SITUATION. Please submit highest and best offer on Monday (02-26) by 12:00 PM.
Foyer style entry with high ceilings. Includes a large primary suit, secluded office, and bonus second entertaining room upstairs or your own personal theatre already wired with 7.1 surround sound. You will love the natural light flooding the living spaces, highlighting luxurious granite countertops, the wood look floors, and upgraded fixtures throughout. As you step outside your family will love the spacious backyard full outdoor living space offering the perfect setting for outdoor cooking and entertainment. Residing in a cul-de-sac, this home provides a safe environment for the kids to play. Once the sun goes down, go inside and enjoy the gas starter fire place and 5.1 surround sound in living room. Bonus, all new vinyl windows were replaced in 2020, and highly efficient solar panels give a great break from rising electricity costs with monthly bill range from $50-120 Even in the summer!
Location
State TX
County Denton
Direction Driving off State Hwy 121 exit on N Josey Ln. Proceed north onto Main S. Take an immediate left on Memorial Drive. After that, take a right on Standridge Dr. Finally, take the second left Cedar Ridge Ct MULTIPLE OFFER SITUATION. Please submit highest and best offer on Monday (02-26) by 12:00 PM
Rooms
Dining Room 1
Interior
Interior Features Built-in Features, Cable TV Available, Dry Bar, High Speed Internet Available, Sound System Wiring
Heating Central, Electric
Cooling Ceiling Fan(s), Central Air, Electric
Flooring Carpet, Ceramic Tile, Laminate
Fireplaces Number 1
Fireplaces Type Gas Starter, Metal
Appliance Dishwasher, Disposal, Electric Oven, Electric Water Heater, Gas Cooktop, Microwave
Heat Source Central, Electric
Laundry Electric Dryer Hookup, Utility Room, Full Size W/D Area, Washer Hookup
Exterior
Exterior Feature Covered Patio/Porch, Rain Gutters
Garage Spaces 2.0
Fence Wood
Utilities Available Cable Available, City Sewer, City Water, Concrete, Curbs, Electricity Available, Individual Water Meter, Sidewalk
Roof Type Composition
Total Parking Spaces 2
Garage Yes
Building
Lot Description Cul-De-Sac, Few Trees, Lrg. Backyard Grass, Sprinkler System, Subdivision
Story Two
Foundation Slab
Level or Stories Two
Structure Type Brick,Wood
Schools
Elementary Schools Camey
Middle Schools Lakeview
High Schools The Colony
School District Lewisville Isd
Others
Restrictions Easement(s)
Ownership See Tax Record
Acceptable Financing Cash, Conventional, FHA, VA Loan
Listing Terms Cash, Conventional, FHA, VA Loan
Financing Conventional
Special Listing Condition Deed Restrictions
Read Less Info
Want to know what your home might be worth? Contact us for a FREE valuation!

Our team is ready to help you sell your home for the highest possible price ASAP

©2025 North Texas Real Estate Information Systems.
Bought with Amy Cody • Ebby Halliday Realtors






