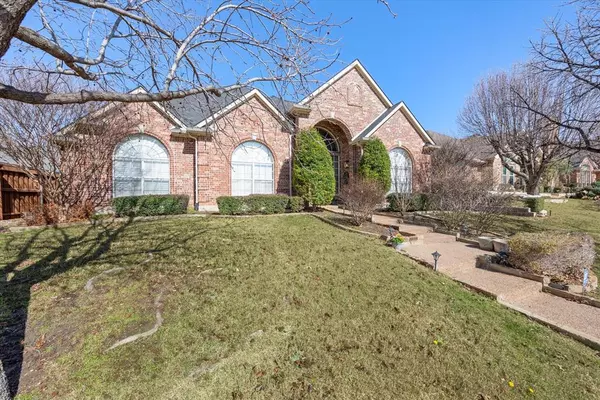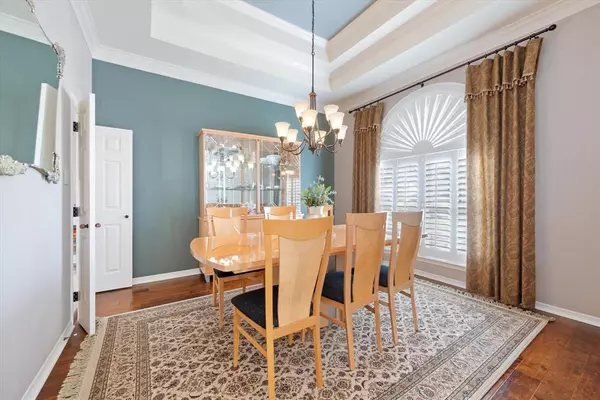$630,000
For more information regarding the value of a property, please contact us for a free consultation.
4 Beds
3 Baths
3,030 SqFt
SOLD DATE : 03/15/2024
Key Details
Property Type Single Family Home
Sub Type Single Family Residence
Listing Status Sold
Purchase Type For Sale
Square Footage 3,030 sqft
Price per Sqft $207
Subdivision Josey Park Estates
MLS Listing ID 20530179
Sold Date 03/15/24
Style Traditional
Bedrooms 4
Full Baths 3
HOA Fees $12/ann
HOA Y/N Mandatory
Year Built 1997
Annual Tax Amount $13,516
Lot Size 0.251 Acres
Acres 0.251
Property Sub-Type Single Family Residence
Property Description
As you step inside, you're greeted by a spacious and inviting interior filled with natural light. The kitchen has been thoughtfully updated with a focus on both style and functionality. Highlights include an expanded island, stainless steel appliances including an induction glass top range, and double ovens; one of which features convection cooking. Additionally, convenient pull-out drawers provide ample storage space for all your culinary needs. The primary bedroom is a true retreat, featuring custom cabinetry, a lavish en-suite bathroom with whirlpool tub, expansive shower with a bench and for added luxury, programmable heated flooring, ensuring comfort during the cooler months. The custom closet system offers unparalleled organization with pull-out benches, upper cedar closets, a full-length mirror, and a built-in ironing board for streamlining your morning routine. Enjoy relaxing on the expansive private covered patio. Convenient access to retail, dining and business centers.
Location
State TX
County Dallas
Direction GPS
Rooms
Dining Room 2
Interior
Interior Features Cable TV Available, Decorative Lighting, High Speed Internet Available, Vaulted Ceiling(s)
Heating Central, Natural Gas
Cooling Ceiling Fan(s), Central Air, Electric
Flooring Stone, Wood
Fireplaces Number 1
Fireplaces Type Den
Appliance Dishwasher, Disposal, Electric Cooktop, Microwave, Double Oven, Vented Exhaust Fan
Heat Source Central, Natural Gas
Laundry Full Size W/D Area
Exterior
Exterior Feature Covered Patio/Porch, Rain Gutters, Lighting
Garage Spaces 2.0
Fence Wood
Utilities Available Alley, City Sewer, City Water, Sidewalk, Underground Utilities
Roof Type Composition
Total Parking Spaces 2
Garage Yes
Building
Lot Description Landscaped, Sprinkler System, Subdivision
Story One
Foundation Slab
Level or Stories One
Structure Type Brick
Schools
Elementary Schools Countrypla
Middle Schools Polk
High Schools Smith
School District Carrollton-Farmers Branch Isd
Others
Ownership Of Record
Acceptable Financing Cash, Conventional, FHA, VA Loan
Listing Terms Cash, Conventional, FHA, VA Loan
Financing Conventional
Read Less Info
Want to know what your home might be worth? Contact us for a FREE valuation!

Our team is ready to help you sell your home for the highest possible price ASAP

©2025 North Texas Real Estate Information Systems.
Bought with Cindy Ballard • Ebby Halliday, REALTORS






