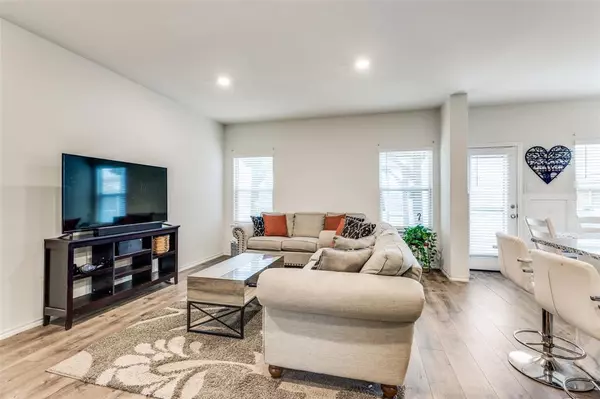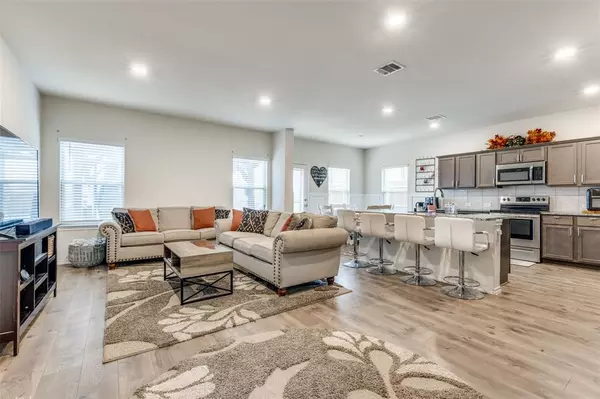$411,500
For more information regarding the value of a property, please contact us for a free consultation.
5 Beds
3 Baths
2,577 SqFt
SOLD DATE : 03/19/2024
Key Details
Property Type Single Family Home
Sub Type Single Family Residence
Listing Status Sold
Purchase Type For Sale
Square Footage 2,577 sqft
Price per Sqft $159
Subdivision Winn Ridge South Ph 1
MLS Listing ID 20523989
Sold Date 03/19/24
Bedrooms 5
Full Baths 2
Half Baths 1
HOA Fees $45/ann
HOA Y/N Mandatory
Year Built 2019
Lot Size 7,753 Sqft
Acres 0.178
Property Description
So many options, but only one like this! Luxurious stone, covered front porch, and manicured landscaping welcome you home each day! This spacious residence leaves nothing to be desired- the owner's suite is nestled downstairs and offers a seating area and en suite bath. The beautiful solid flooring is easy to keep clean throughout the main living area and kitchen. Enjoy tile backsplash and stainless steel appliances in this granite kitchen that overlooks the huge backyard. Read or barbecue under the shaded pergola or play in the privacy of the wooden fence. Upstairs offers a loft space along with all secondary bedrooms. Winn Ridge is zoned for new, top schools and minutes away from shopping and dining. Enjoy the gated community pool, dog park, or take your pick of one of the playgrounds! Hike and bike along the public trail that leads to Starbucks, Starwood Cafe or a fantastic city park. Come see what you're missing and make it yours!
Location
State TX
County Denton
Community Community Pool, Greenbelt, Other
Direction Use GPS
Rooms
Dining Room 1
Interior
Interior Features Flat Screen Wiring, Granite Counters, High Speed Internet Available, Kitchen Island, Loft, Open Floorplan, Paneling, Pantry, Smart Home System, Walk-In Closet(s)
Heating Electric
Cooling Central Air
Flooring Carpet, Ceramic Tile, Combination, Laminate
Appliance Dishwasher, Disposal, Dryer, Electric Oven, Microwave
Heat Source Electric
Laundry Utility Room
Exterior
Exterior Feature Covered Patio/Porch, Private Yard
Garage Spaces 2.0
Fence Back Yard, High Fence, Wood
Community Features Community Pool, Greenbelt, Other
Utilities Available City Sewer, City Water
Roof Type Composition
Total Parking Spaces 2
Garage Yes
Building
Lot Description Few Trees, Sprinkler System
Story Two
Level or Stories Two
Schools
Elementary Schools Sandbrock Ranch
Middle Schools Pat Hagan Cheek
High Schools Ray Braswell
School District Denton Isd
Others
Ownership Contact Agent
Acceptable Financing Cash, Conventional, FHA, VA Loan
Listing Terms Cash, Conventional, FHA, VA Loan
Financing Conventional
Read Less Info
Want to know what your home might be worth? Contact us for a FREE valuation!

Our team is ready to help you sell your home for the highest possible price ASAP

©2025 North Texas Real Estate Information Systems.
Bought with Kyla Hutchison • Vivo Realty






