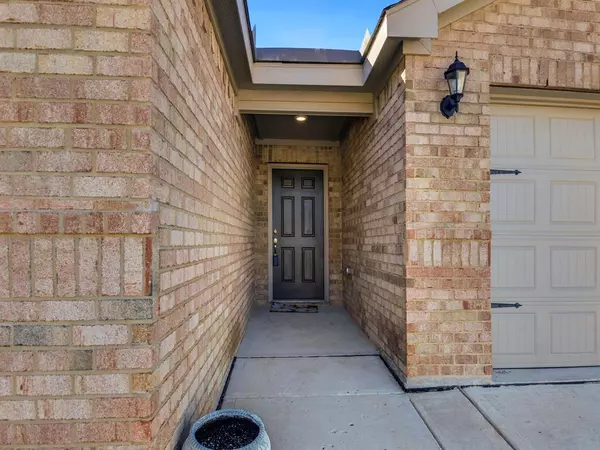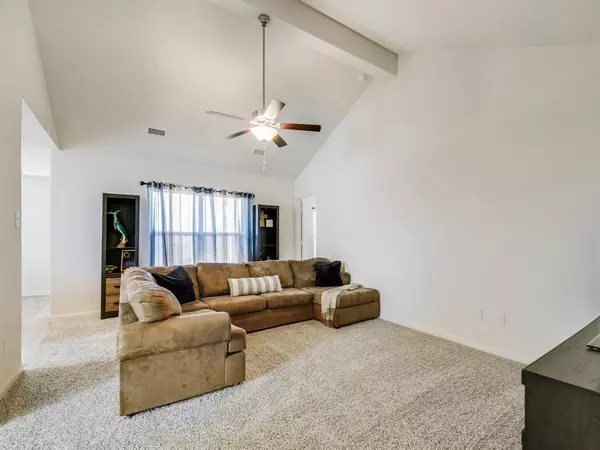$325,000
For more information regarding the value of a property, please contact us for a free consultation.
3 Beds
2 Baths
1,658 SqFt
SOLD DATE : 03/22/2024
Key Details
Property Type Single Family Home
Sub Type Single Family Residence
Listing Status Sold
Purchase Type For Sale
Square Footage 1,658 sqft
Price per Sqft $196
Subdivision Chisholm Springs
MLS Listing ID 20534206
Sold Date 03/22/24
Style Traditional
Bedrooms 3
Full Baths 2
HOA Fees $36/qua
HOA Y/N Mandatory
Year Built 2021
Annual Tax Amount $4,495
Lot Size 0.328 Acres
Acres 0.328
Property Description
Like NEW without the builder price tag! This adorable 2021 home is welcoming and ready for you to make it your own. This home sits on a desirable corner lot with no home directly next door. You will enjoy .328 of an acre close to community playground, pool and gym. 3-2-2 with a flex room that could be and office, 4th bedroom, gaming or music room. The vaulted ceilings add to the character of the home in addition to the spacious open floorplan. The primary bedroom overlooks the large backyard and beautiful sunsets. Bonus, the primary closet is a dream for those who have an abundance of clothes, shoes and purses. This is a home not to be missed. FHA Assumable Loan at 3.875%! Must qualify.
Location
State TX
County Wise
Community Club House, Community Pool, Fitness Center, Gated, Park, Playground
Direction From Chisholm Springs Blvd turn right on Cattlemans Creek Rd W. Right on Saloon Cove W. Home is on the corner.
Rooms
Dining Room 1
Interior
Interior Features Cable TV Available, Eat-in Kitchen, High Speed Internet Available, Kitchen Island, Walk-In Closet(s)
Heating Central
Cooling Ceiling Fan(s), Central Air
Flooring Carpet, Ceramic Tile, Vinyl
Appliance Dishwasher, Disposal
Heat Source Central
Laundry Electric Dryer Hookup, Utility Room, Full Size W/D Area
Exterior
Exterior Feature Covered Patio/Porch
Garage Spaces 2.0
Fence Wood
Community Features Club House, Community Pool, Fitness Center, Gated, Park, Playground
Utilities Available Asphalt, Cable Available, City Sewer, City Water, Curbs, Electricity Available, Individual Gas Meter, Individual Water Meter, Underground Utilities
Roof Type Composition
Total Parking Spaces 2
Garage Yes
Building
Lot Description Corner Lot, Cul-De-Sac, Lrg. Backyard Grass, Subdivision
Story One
Foundation Slab
Level or Stories One
Structure Type Brick
Schools
Elementary Schools Sevenhills
Middle Schools Chisholmtr
High Schools Northwest
School District Northwest Isd
Others
Ownership Crystal Shields
Acceptable Financing Assumable, Cash, Conventional, FHA, FHA Assumable, USDA Loan, VA Loan
Listing Terms Assumable, Cash, Conventional, FHA, FHA Assumable, USDA Loan, VA Loan
Financing FHA
Read Less Info
Want to know what your home might be worth? Contact us for a FREE valuation!

Our team is ready to help you sell your home for the highest possible price ASAP

©2025 North Texas Real Estate Information Systems.
Bought with Larry Hardy • Keller Williams Realty






