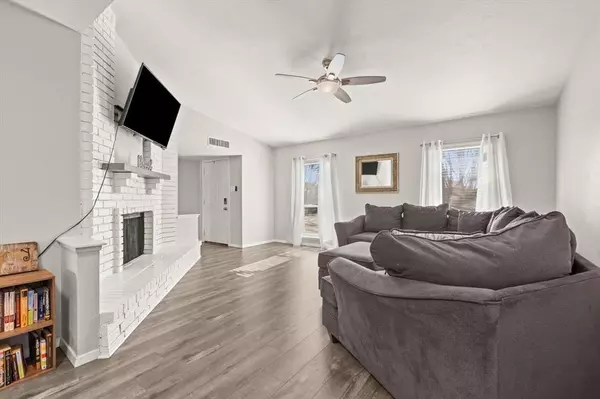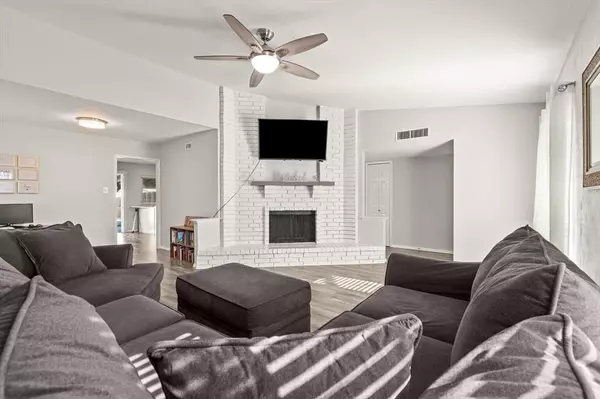$309,000
For more information regarding the value of a property, please contact us for a free consultation.
4 Beds
2 Baths
1,711 SqFt
SOLD DATE : 03/22/2024
Key Details
Property Type Single Family Home
Sub Type Single Family Residence
Listing Status Sold
Purchase Type For Sale
Square Footage 1,711 sqft
Price per Sqft $180
Subdivision Trailwood 07
MLS Listing ID 20509448
Sold Date 03/22/24
Style Traditional
Bedrooms 4
Full Baths 2
HOA Y/N None
Year Built 1978
Annual Tax Amount $6,880
Lot Size 8,276 Sqft
Acres 0.19
Property Description
It’s just waiting for you to pack up & move right in! There are just so many things to love about this spacious home. The remodeled kitchen is sure to WOW all who enter. It features stainless steel appliances, beautiful cabinets & stunning granite countertops. You will never run out of space for storage or entertaining! Entertaining not your thing? Be sure to check out the COZY living room that just begs you to read by the fireplace. The primary suite will easily accommodate all your furniture & the 3 additional bedrooms are great for children, guests or even a home office. You'll absolutely appreciate the covered patio & large backyard that is ready for you to make it your own. Tired of long commutes? This home is a commuter's dream! Easy access to major highways means you'll have more time to enjoy the things you love. You already know it’s PERFECT for YOU.Loan is also assumable with a 4.125% interest rate through Lakeview Lending.
Location
State TX
County Dallas
Direction Use GPS for accuracy. From I20 E. Take exit 454. Turn right onto S Great SW Pkwy. Continue straight onto High Hawk Blvd. Turn left onto Clark Trail. Home will be on the left.
Rooms
Dining Room 2
Interior
Interior Features Cable TV Available, Eat-in Kitchen, Granite Counters, Kitchen Island
Heating Central
Cooling Ceiling Fan(s), Central Air
Flooring Carpet, Luxury Vinyl Plank, Tile
Fireplaces Number 1
Fireplaces Type Brick, Living Room, Wood Burning
Appliance Dishwasher, Disposal, Electric Range, Electric Water Heater
Heat Source Central
Laundry Full Size W/D Area
Exterior
Exterior Feature Covered Patio/Porch, Rain Gutters
Garage Spaces 2.0
Fence Back Yard, Fenced, Privacy, Wood
Utilities Available Cable Available, City Sewer, City Water
Roof Type Composition
Parking Type Garage Single Door, Covered, Driveway, Garage, Garage Door Opener, Garage Faces Rear
Total Parking Spaces 2
Garage Yes
Building
Lot Description Few Trees, Interior Lot, Lrg. Backyard Grass
Story One
Foundation Slab
Level or Stories One
Structure Type Brick,Siding
Schools
Elementary Schools Mike Moseley
Middle Schools Truman
High Schools South Grand Prairie
School District Grand Prairie Isd
Others
Ownership LaMia Wilson
Acceptable Financing Cash, Conventional, FHA, VA Loan
Listing Terms Cash, Conventional, FHA, VA Loan
Financing Conventional
Read Less Info
Want to know what your home might be worth? Contact us for a FREE valuation!

Our team is ready to help you sell your home for the highest possible price ASAP

©2024 North Texas Real Estate Information Systems.
Bought with Dora Andrade • INC Realty, LLC







