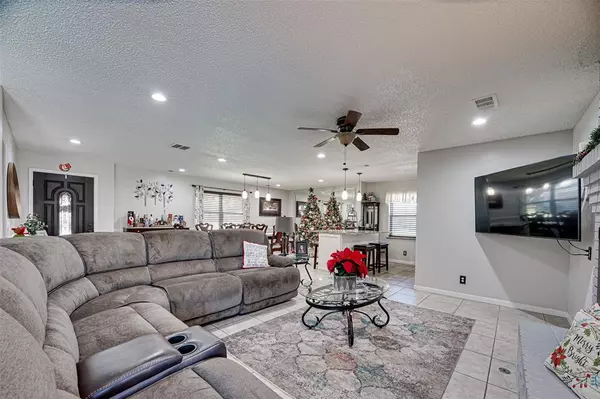$372,000
For more information regarding the value of a property, please contact us for a free consultation.
3 Beds
2 Baths
1,823 SqFt
SOLD DATE : 03/22/2024
Key Details
Property Type Single Family Home
Sub Type Single Family Residence
Listing Status Sold
Purchase Type For Sale
Square Footage 1,823 sqft
Price per Sqft $204
Subdivision Buckingham North Estates
MLS Listing ID 20492372
Sold Date 03/22/24
Style Traditional
Bedrooms 3
Full Baths 2
HOA Y/N None
Year Built 1964
Annual Tax Amount $6,814
Lot Size 10,410 Sqft
Acres 0.239
Lot Dimensions 93 x 130
Property Description
Wonderful traditional home with pool on oversized corner lot awaits! This beautiful home had updates in 2020 that included new windows, interior & exterior doors, granite counters, interior paint, lighting, laminate floors in bedrooms, fully updated primary bath, large appliances, and HVAC, which included new air ducts, vents, and fresh attic insulation.Opening up the dining room allowed for the addition of a new center island and created a more workable floorplan, which opened up the spacious dining and living area. Primary bedroom is good-sized, and secondary bedroom overlooks pool & backyard. Outdoors, an inviting gathering spot with pergola, pool and ample lounge areas throughout is perfect for your enjoyment year round! Crawl space plumbing upgraded to PVC in 2020; New gas water heater in 2022; 8 foot privacy fence. Well-maintained landscape with nice curb appeal. This well-kept home is located in popular, established area, just minutes from Geo Bush Hwy and Firewheel Town Center!
Location
State TX
County Dallas
Direction From G Bush Freeway, take Hwy 78-S exit into Garland; W on Buckingham Rd; N on Glenbrook; W on Daventry Drive; SIY.
Rooms
Dining Room 1
Interior
Interior Features Decorative Lighting, Granite Counters, Kitchen Island
Heating Central, Fireplace(s)
Cooling Ceiling Fan(s), Central Air, Roof Turbine(s)
Flooring Ceramic Tile, Laminate
Fireplaces Number 1
Fireplaces Type Brick, Gas Starter, Wood Burning
Appliance Gas Cooktop, Gas Oven, Plumbed For Gas in Kitchen, Vented Exhaust Fan
Heat Source Central, Fireplace(s)
Exterior
Exterior Feature Covered Patio/Porch
Garage Spaces 2.0
Fence Wood
Pool Gunite, In Ground
Utilities Available Cable Available, City Sewer, City Water, Concrete, Curbs, Electricity Available, Individual Gas Meter, Natural Gas Available, Sewer Available, Sidewalk
Roof Type Composition
Total Parking Spaces 2
Garage Yes
Private Pool 1
Building
Lot Description Corner Lot, Landscaped, Many Trees
Story One
Foundation Pillar/Post/Pier
Level or Stories One
Structure Type Brick
Schools
Elementary Schools Choice Of School
Middle Schools Choice Of School
High Schools Choice Of School
School District Garland Isd
Others
Ownership Miguel J and Mireya Flores
Acceptable Financing Cash, Conventional, FHA, VA Loan
Listing Terms Cash, Conventional, FHA, VA Loan
Financing Conventional
Special Listing Condition Aerial Photo, Res. Service Contract
Read Less Info
Want to know what your home might be worth? Contact us for a FREE valuation!

Our team is ready to help you sell your home for the highest possible price ASAP

©2025 North Texas Real Estate Information Systems.
Bought with Christopher Dai • Regal, REALTORS






