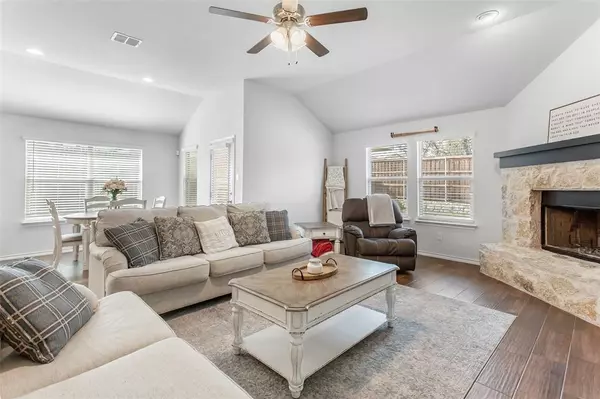$425,000
For more information regarding the value of a property, please contact us for a free consultation.
4 Beds
2 Baths
2,020 SqFt
SOLD DATE : 03/25/2024
Key Details
Property Type Single Family Home
Sub Type Single Family Residence
Listing Status Sold
Purchase Type For Sale
Square Footage 2,020 sqft
Price per Sqft $210
Subdivision Aubrey Creek Estates
MLS Listing ID 20531443
Sold Date 03/25/24
Style Traditional
Bedrooms 4
Full Baths 2
HOA Fees $43/ann
HOA Y/N Mandatory
Year Built 2021
Annual Tax Amount $7,778
Lot Size 7,623 Sqft
Acres 0.175
Property Description
Stunning single-story boasting a charming brick & stone elevation & front facing garage. Open floorplan w elegant wood-look tile flooring thruout living areas. Expansive living room featuring a corner Austin stone fireplace, complemented by high ceilings & a ceiling fan. Adjacent eat-in breakfast nook adds a touch of intimacy & the Amazing California kitchen, a chef's dream! Granite cctops, subway tile backsplash, white cabinetry w under-cabinet lighting, large island w seating area & sink, stainless steel appliances, w electric range & vented microwave. Spacious master suite boasting large windows & an en-suite bath. Dual sinks, garden tub, separate shower, linen closet, & vast walk-in closet. Full-size utility room & 3 guest bedrooms. Expansive private backyard, adorned w mature tree-lined view, offers a tranquil retreat w covered patio. Enjoy access to wonderful community amenities, including a pool & clubhouse. Aubrey ISD and free from PID and MUD.
Location
State TX
County Denton
Community Community Pool
Direction Please use GPS. Google maps lists the city as Krugerville.
Rooms
Dining Room 2
Interior
Interior Features Cable TV Available, Decorative Lighting, Double Vanity, Granite Counters, High Speed Internet Available, Kitchen Island, Open Floorplan, Walk-In Closet(s)
Heating Central, Electric
Cooling Central Air, Electric
Flooring Carpet
Fireplaces Number 1
Fireplaces Type Living Room, Stone, Wood Burning
Appliance Dishwasher, Disposal, Electric Range, Microwave
Heat Source Central, Electric
Laundry Electric Dryer Hookup, Utility Room, Full Size W/D Area, Washer Hookup
Exterior
Garage Spaces 2.0
Fence Wood
Community Features Community Pool
Utilities Available Cable Available, City Sewer, City Water, Concrete, Curbs, Sidewalk, Underground Utilities
Roof Type Composition
Total Parking Spaces 2
Garage Yes
Building
Lot Description Landscaped, Sprinkler System, Subdivision
Story One
Foundation Slab
Level or Stories One
Structure Type Brick,Rock/Stone
Schools
Elementary Schools Hl Brockett
Middle Schools Aubrey
High Schools Aubrey
School District Aubrey Isd
Others
Ownership See offer instructions
Acceptable Financing Cash, Conventional
Listing Terms Cash, Conventional
Financing Conventional
Special Listing Condition Aerial Photo
Read Less Info
Want to know what your home might be worth? Contact us for a FREE valuation!

Our team is ready to help you sell your home for the highest possible price ASAP

©2024 North Texas Real Estate Information Systems.
Bought with Marjan Wolford • At Properties Christie's Int'l






